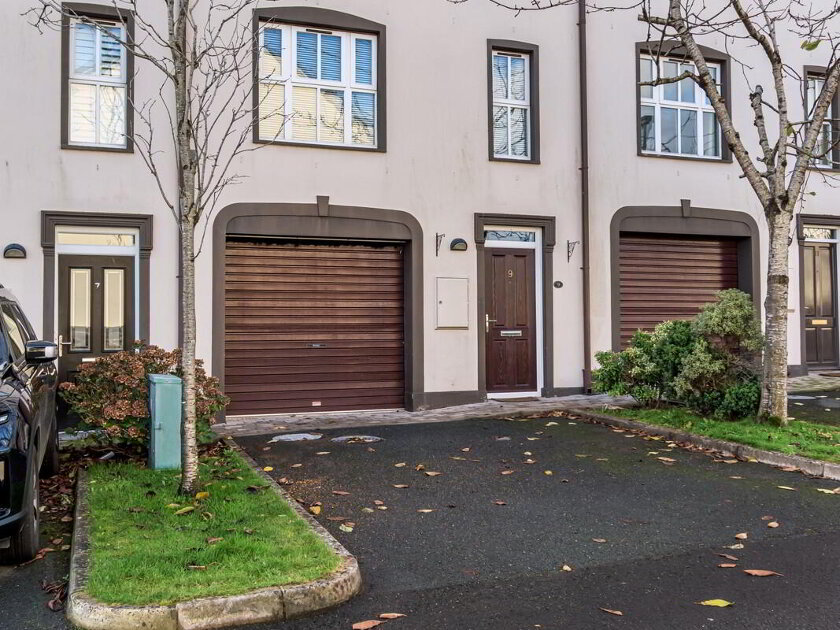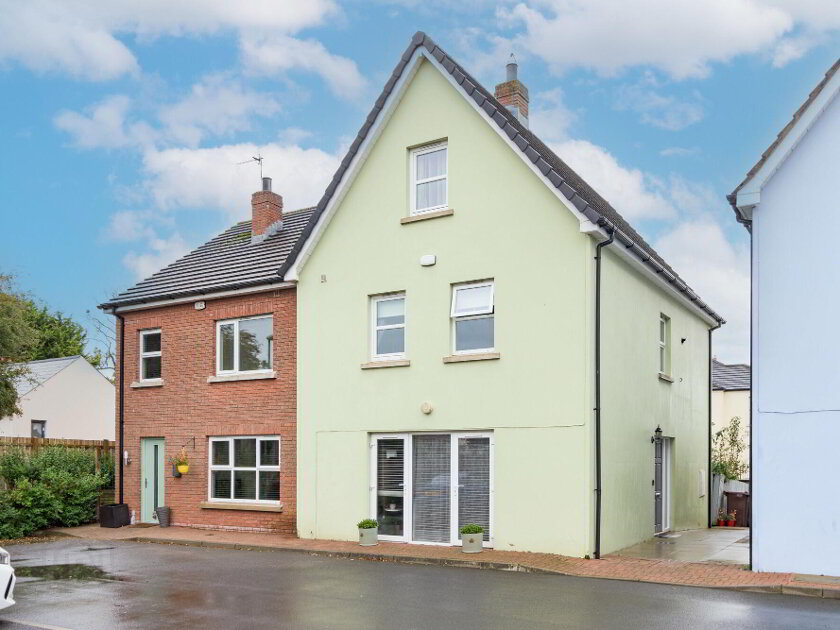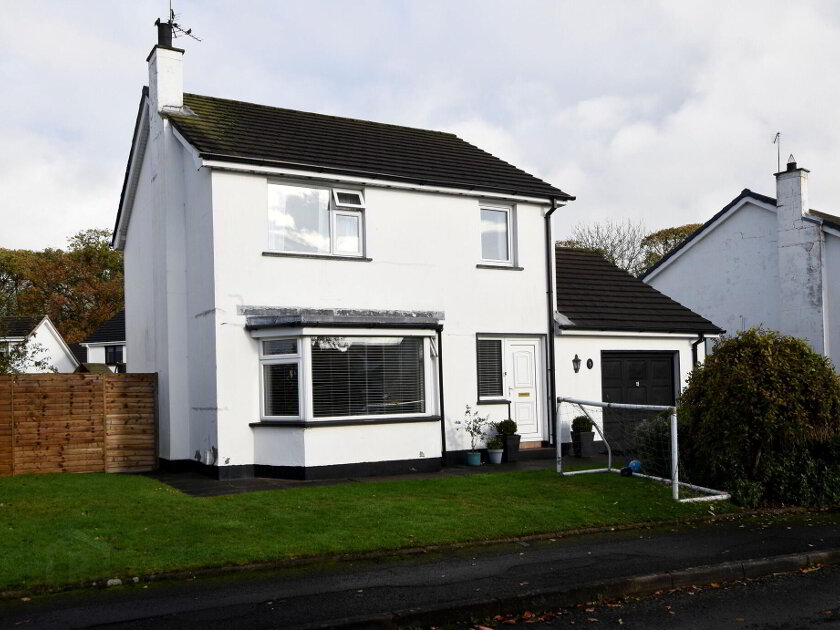Free Property Valuations
We offer a free no obligation Market Appraisal to help you make decisions on selling or renting your property.- Sale Agreed
- 3 Bedrooms
- £265,000
Share with a friend
A Country Cottage With Paddock, Stables And Garage, 3 Hillsborough Road Moira, BT67 0HG
Key Information
| Address | A Country Cottage With Paddock, Stables And Garage, 3 Hillsborough Road Moira, BT67 0HG |
|---|---|
| Price | Last listed at Offers around £265,000 |
| Style | Cottage |
| Bedrooms | 3 |
| Receptions | 2 |
| Heating | Oil |
| EPC Rating | F27/D60 |
| Status | Sale Agreed |
Summary
- The cottage has 2 reception/ 3 bedrooms
- Mostly uPVC double glazed windows, Oil fired central heating.
- Large detached garage/ workshop
- Total grounds extend to approximately 1.8 acres (including paddock with stable)
Additional Information
A traditional 1930's style cottage with lands and outbuildings which is within a good brisk walk of Moira Main Street.
This cottage has been a much loved family home and now awaits a new family to love it and make it their own. It is in the countryside just beyond Moira Main Street and will make an ideal home for those requiring outdoor space not too far from town, public transport and access to the M1, the A26/ airport road and the A1 Sprucefield/ Newry dual carriageway. It is located just off a shared laneway just before the motorway bridge on the Hillsborough Road.
Cottage accommodation comprises; entrance porch, entrance hall, sitting room, living room, kitchen, rear hallway, 3 bedrooms and shower room.
Large detached garage/ workshop with light and power.
Total grounds extend to approximately 1.8 acres in size, the property boasts a large fenced paddock with stables and separate access to the side.
Gardens all around the cottage and a glass summerhouse to the rear garden.
Properties like this, in such a close proximity to Moira Village, do not come to the market often, therefore we thoroughly recommmend early viewing, please call Barbara, Julie or Andrew at Locale Home Sales & Lettings on 028 92616999 to arrange an appointment to view.
Internal
- Covered Entrance Porch
- Tiled step.
- Entrance Door
- Wooden door with feature leaded panels. Wooden laminate flooring. Access to roof space. uPVC double glazed exterior door to patio
- Sitting Room
- 3.89m x 3.05m (12' 9" x 10' 0")
Feature fireplace with tiled inset and electric fire. Bay window. - Living Room
- 3.34m x 3.m (10' 11" x 9' 10")
Feature fireplace with granite tiled inset and tiled hearth. Coving to ceiling. Tiled floor. - Kitchen / Dining Area
- 3.21m x 3.28m (10' 6" x 10' 9")
Good range of fitted high and low level units. Stainless steel sink unit with mixer tap. Plumbed for dishwasher. Extractor hood. 4 ring ceramic hob. Built in oven. Tiled floor. Pine panelled ceiling. - Bedroom 1
- 2.9m x 3.m (9' 6" x 9' 10")
Built in wardrobe. Wooden laminate flooring. Coving to ceiling. - Bedroom 2
- 2.97m x 3.03m (9' 9" x 9' 11")
Built in wardrobes. Dado rail. - Bedroom 3
- 2.8m x 2.32m (9' 2" x 7' 7")
Hardwood window. Built in wardrobe. - Shower Room
- White coloured suite comprising; fully tiled shower cubicle, pedestal wash hand basin, low flush w.c. Tiled floor. Built in vanity unit. Tiled walls. Panelled ceiling.
- Rear Porch
- 1.15m x 2.87m (3' 9" x 9' 5")
Tiled floor. Plumbed for washing machine.
Outside
- Detached Garage / Workshop
- 8.2m x 8.31m (26' 11" x 27' 3")
Double entrance doors. Light and power. Oil fired boiler. (Built 1992) - Grounds
- Shared laneway leading to;
Double entrance gates opening in to a concrete driveway with ample carparking and detached garage/ workshop to the side of the cottage.
Cottage garden to front in lawn. Pathway to side leading to really private enclosed concrete yard area behind the cottage with a glass summerhouse (see below).
Secret garden in lawn. Glass House.
Secondary side entrance suitable for trailers and horseboxes to a large enclosed Paddock with three stables and tack room (see photos)
- Conservatory / Summer House
- 2.3m x 2.98m (7' 7" x 9' 9")
uPVC Double glazed windows and roof. Tiled floor.



