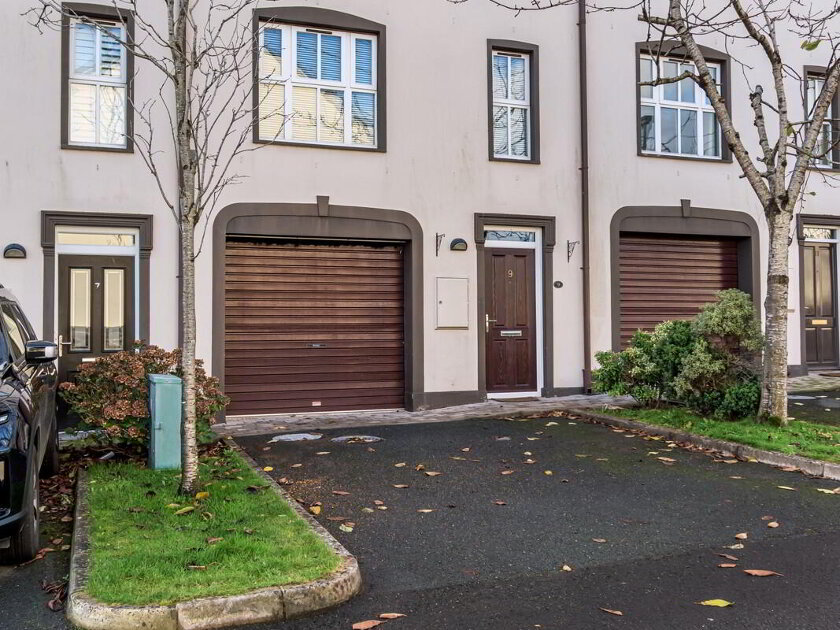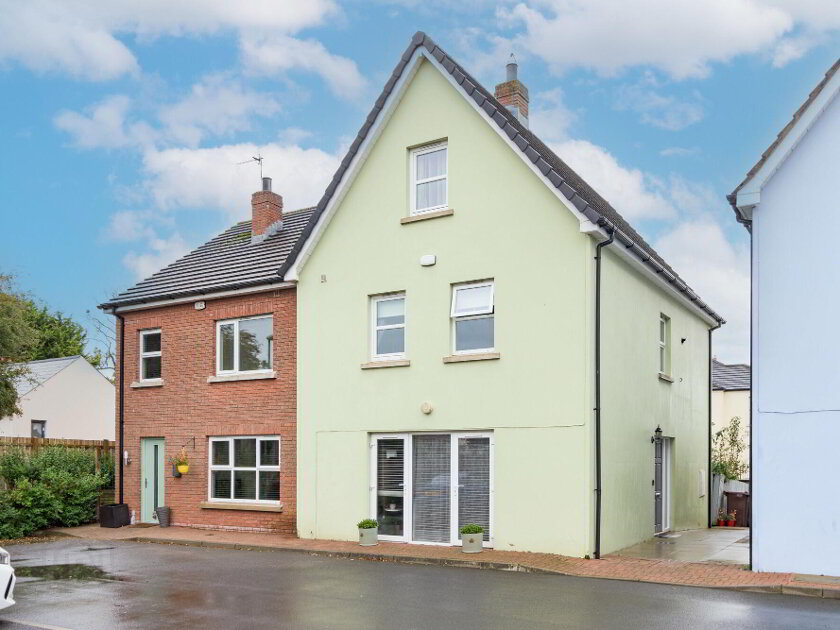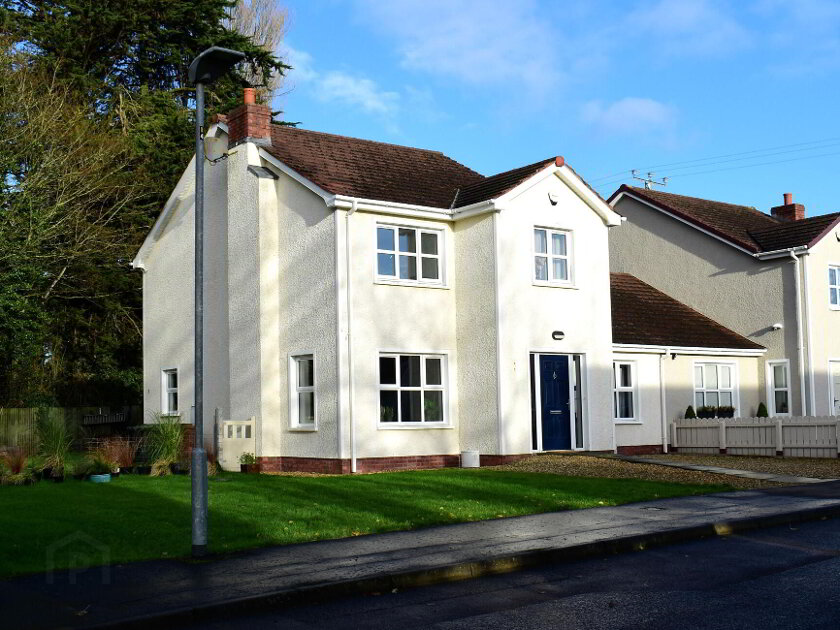Free Property Valuations
We offer a free no obligation Market Appraisal to help you make decisions on selling or renting your property.- Sale Agreed
- 3 Bedrooms
- £259,500
Share with a friend
5 Smeaton Park Moira, BT67 0NF
Key Information
| Address | 5 Smeaton Park Moira, BT67 0NF |
|---|---|
| Price | Last listed at Offers around £259,500 |
| Style | Detached House |
| Bedrooms | 3 |
| Receptions | 2 |
| Bathrooms | 1 |
| Heating | Oil |
| EPC Rating | E45/D64 |
| Status | Sale Agreed |
Summary
- 2 Reception/ 3 Bedrooms
- Fitted kitchen with modern cream coloured fitted units
- Modern white coloured bathroom suite with fully tiled walls
- Integral garage
- Oil fired central heating, uPVC double glazed windows, white internal doors
Additional Information
A spacious detached home with garage and gardens in the very popular Smeaton Park, just off Castle Avenue in Moira.
This home offers spacious accommodation on a good site in a great location. It is an ideal family home and will appeal to many.
Located just off the Backwood Road in Moira, no 5 is within easy walking distance of Moira Primary School which is also on the Backwood Road, Moira Demesne and of course Moira Main Street with it's many amenities.
Accommodation comprises; covered entrance porch, entrance hall, living room, dining room, kitchen, utility room, cloakrom with wc, first floor landing, 3 good size bedrooms and bathroom.
Integral garage
Neat front garden in lawn. Tarmac driveway. Enclosed rear garden
Viewing is very highly recommended - please call Barbara, Julie or Andrew at Locale Home Sales & Lettings on 028 92616999 to arrange an appointment to view.
Ground Floor
- Covered Entrance Porch
- Entrance Hall
- uPVC entrance door and double glazed side windows. Solid wooden strip flooring. Spindled staircase to first floor.
- Living room
- 4.28m x 5.69m (14' 1" x 18' 8")
Feature fireplace with tiled inset and hearth. Solid wooden strip flooring. Feature bay window. Coving to ceiling. Archway to dining room. - Dining room
- 3.m x 3.1m (9' 10" x 10' 2")
Solid wooden strip flooring. - Kitchen
- 3.m x 2.95m (9' 10" x 9' 8")
Modern cream coloured kitchen with fitted high & low level units. Part tiled walls. Stainless steel extractor hood. Stainless steel splashback. Space for electric cooker. 11/2 bowl stainless steel sink unit with mixer tap. Space for fridge. PVC easily maintained panelled ceiling with low voltage down lights. - Utility room
- 3.13m x 1.89m (10' 3" x 6' 2")
Range of fitted units. Plumed for automatic washing machine. - Cloakroom
- Modern white coloured sanitaryware comprising; Pedestal wash hand basin and low flush wc. Half tiled walls. Chrome heated towel rail.
First floor
- Spacious landing
- Access to roof space. Built in hotpress.
- Bedroom 1
- 3.91m x 3.48m (12' 10" x 11' 5")
- Bedroom 2
- 3.67m x 3.03m (12' 0" x 9' 11")
Wooden laminate flooring. - Bedroom 3
- 3.18m x 2.48m (10' 5" x 8' 2")
Wooden laminate flooring. - Bathroom
- Modern white coloured suite comprising; Panelled bath with electric shower over and curved panelled glass shower screen. Vanity unit with inset wash hand basin with mixer tap. Low flush wc. Fully tiled walls. Low voltage downlights. Tiled floor.
Outside
- Outside
- Neat garden to front in lawn with boarders. tarmacdriveway / car parking. Enclosed rear garden in lawn with paved patio.
Ground Floor
- Integral garage
- 3.98m x 5.15m (13' 1" x 16' 11")
Up & over door. Oilfired boiler. Roof space storage.



