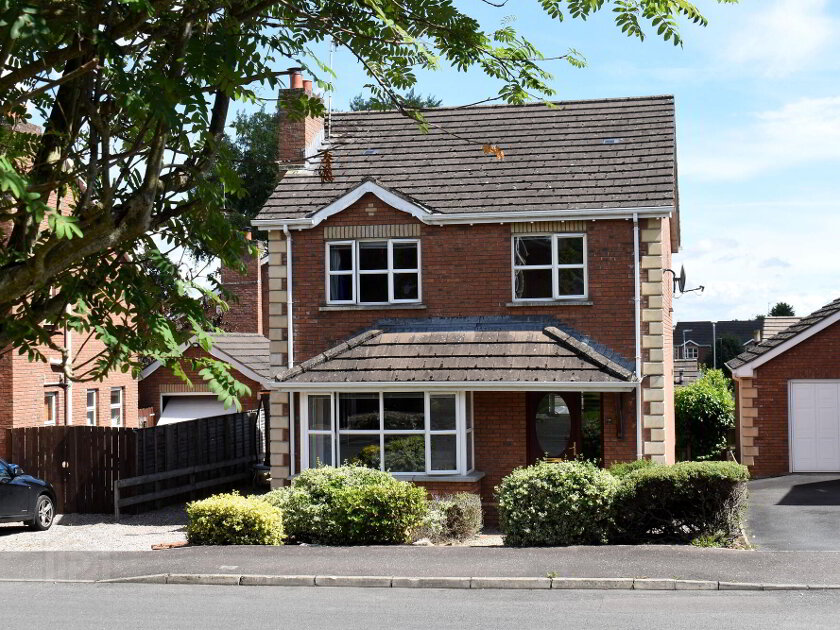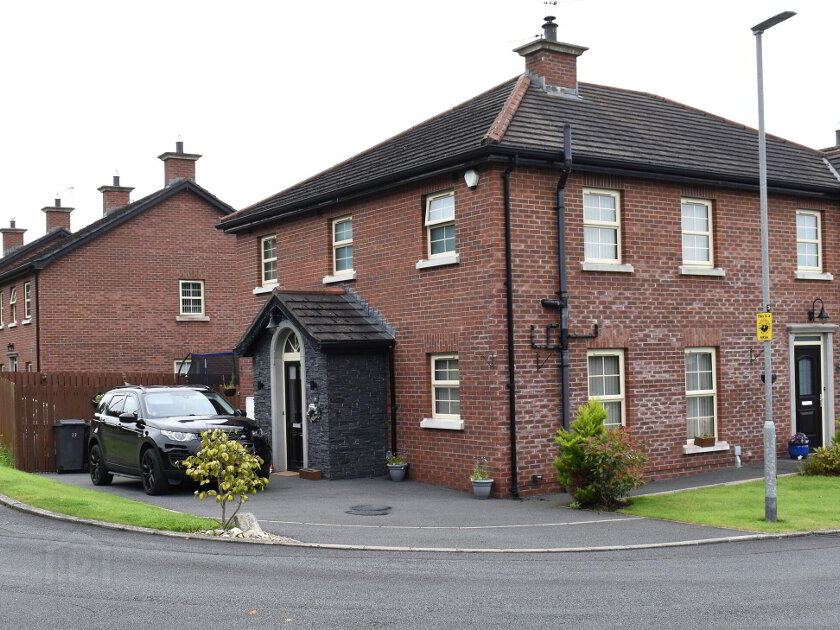Free Property Valuations
We offer a free no obligation Market Appraisal to help you make decisions on selling or renting your property.- For sale
- 3 Bedrooms
- Offers around £235,000
Share with a friend
43 The Belfry Dromore, BT25 1TR
Key Information
| Address | 43 The Belfry Dromore, BT25 1TR |
|---|---|
| Price | Offers around £235,000 |
| Style | Detached House with garage |
| Bedrooms | 3 |
| Receptions | 1 |
| Heating | Oil |
| Status | For sale |
Summary
- 1 Reception room, 3 Bedrooms (bedroom 1 with ensuite)
- Excellent fitted kitchen with integrated appliances
- Oil fired central heating. uPVC double glazed windows. Solid oak internal panel doors
- Detached garage
- Gardens to front and rear
Additional Information
A beautifully presented 3 bedroom detached house with garage and gardens which has been individually designed to create a home that is just ready to move into.
This is one of those homes that needs to be viewed to truly appreciate all that it has to offer. It offers comfortable well presented accommodation that will suit either those who are just starting on their home-owning journey or indeed those who are maybe downsizing but who don't wish to downsize "too much". The house enjoys a enclosed rear garden in lawn with a feature granite paved patio.
Located just off the Diamond Road in Dromore it will suit those who travel to work or school in the greater area as public transport links and access to the A1 dual carriageway are both nearby.
Accommodation comprises: covered entrance porch, entrance hall, cloakroom, living room, kitchen/dining area, landing 3 bedrooms (bedroom 1 with en-suite) and bathroom.
Detached garage.
Gardens to front and rear.
Viewing is very highly recommended - call Barbara, Julie or Andrew to arrange an appointment to view.
Ground floor
- Covered entrance porch
- Paved step
- Entrance hall
- Panelled entrance door. Oak strip flooring. Spindled staircase to the first floor. Understairs storage cupboard
- Cloakroom
- White coloured suite comprising; low flush wc and pedestal wash hand basin.
- Living room
- 3.59m x 5.51m (11' 9" x 18' 1")
Feature fireplace. Wooden strip flooring - Kitchen/ dining area
- 3.13m x 5.75m (10' 3" x 18' 10")
Excellent fitted kitchen with a good range of high and low level units. Part tiled walls. 11/2 bowl single drainer sink unit with mixer tap. Integrated dishwasher. Stainless steel extractor hood. 4 Ring ceramic hob. Built-in underoven. Integrated fridge/ freezer. Low voltage downlights. Tiled floor. uPVC double glazed patio doors to garden
First floor
- Landing
- Built-in hotpress. Access to roofspace
- Bedroom 1
- 3.69m x 2.97m (12' 1" x 9' 9")
Pitch pine polished wooden floor - Ensuite
- Modern white coloured suite comprising; vanity unit with inset wash hand basin, low flush wc and large panelled shower cubicle. Feature waterproof panelled walls and co-ordinating flooring. Heated towel rail.
- Bedroom 2
- 2.85m x 3.81m (9' 4" x 12' 6")
(presently used as a dressing room) Wooden laminate flooring - Bedroom 3
- 2.7m x 2.82m (8' 10" x 9' 3")
(Presently used as a home office) Wooden laminate flooring - Bathroom
- Modern white coloured suite comprising; low flush wc, pedestal wash hand basin and panelled shower/ bath with shower over and curved glass shower screen. Part tiled walls. Tiled floor.
Outside
- Gardens
- Garden to front in lawn.
Driveway/ carparking to to side in pink pebbles. Side gate.
Enclosed rear garden in lawn. Feature granite paved patio area. Purpose brick built garden barbeque chimney.
Garden shed to the side. Paved pathways. - Detached garage
- 2.85m x 5.74m (9' 4" x 18' 10")
Roller door. Utility area which is plumbed for a washing machine and space for a tumble dryer. Oil fired boiler. uPVC double glazed side door and window.


