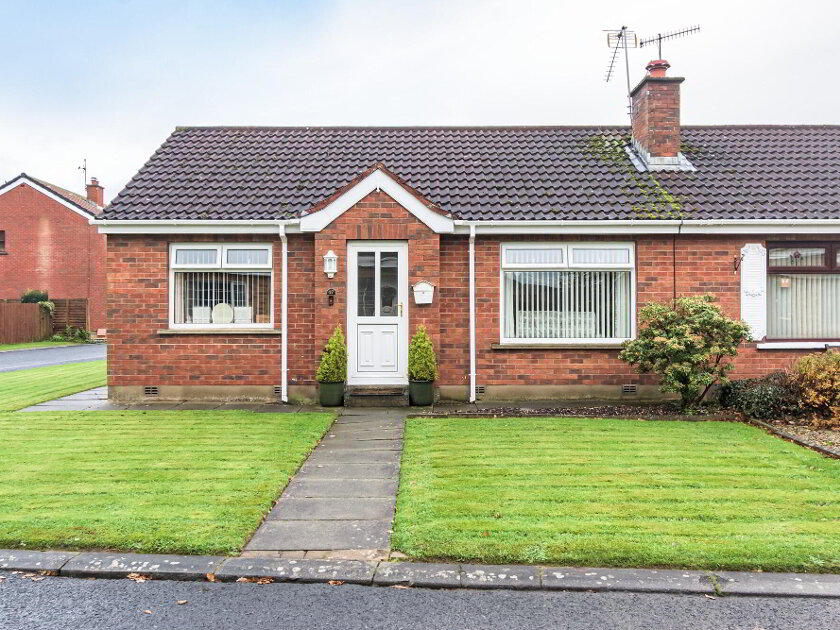Free Property Valuations
We offer a free no obligation Market Appraisal to help you make decisions on selling or renting your property.- For sale
- 2 Bedrooms
- Offers around £169,950
Share with a friend
27 Village Court Moira, BT67 0GW
Key Information
| Address | 27 Village Court Moira, BT67 0GW |
|---|---|
| Price | Offers around £169,950 |
| Style | Apartment |
| Bedrooms | 2 |
| Receptions | 1 |
| Heating | Gas |
| EPC Rating | D65/D66 |
| Status | For sale |
Summary
- Open plan living space, 2 bedrooms (bedroom 1 with ensuite)
- Excellent fitted kitchen with integrated appliances and granite worktops
- Gas fired central heating. Double glazed windows. White panel internal doors
- Lovely balcony which allows outdoor living
Additional Information
A fabulous second-floor apartment with balcony and lovely views overlooking Moira Demense at the back.
This is a home that will suit all age-groups, it is a spacious apartment in the centre of Moira Village, which is accessible by a lift from the ground floor. It offers spacious contemporary open-plan living space with a balcony which can be used for outdoor relaxation on summer afternoons and evenings.
The location of this home is exceptional, it is right in the heart of Moira Village, with all of the local amenities including, shops the locale library, the doctor's surgery and public transport just a short walk away.
Accommodation on the second floor can be accessed from a communal hallway via either stairs or the lift and comprises; hallway, open plan living, dining, kitchen with double patio doors opening on to a balcony with folding awning, 2 bedrooms (bedroom 1 with ensuite shower room) and bathroom.
Communal carparking outside.
Viewing is highly recommended, please call Barbara, Julie or Andrew at Locale Home Sales & Lettings on 028 92616999 to arrange an appointment to view.
Outside
- Communal hallway
- Staircase from ground floor. Lift from ground floor.
This hallway is shared with other residents.
Inside
- Entrance Hall
- Entrance door from communal hallway. Built in cloaks cupboard.
- Living / Dining / Kitchen
- 5.28m x 5.67m (17' 4" x 18' 7")
Contemporary fitted kitchen with extensive range of high and low level units. Granite worktops. Automatic washing machine. Stainless steel extractor hood. Four ring gas hob. Built in double under oven. Inset 1 1/2 bowl sink unit with mixer taps. Integrated dish washer. Fridge freezer. Polished wooden flooring. Low voltage down lighting. Glass door to feature balcony.
Double glazed glass patio doors opening to Balcony with artificial grass floor and feature extendable awning. Fabulous views over Moira Demesne. - Bedroom 1
- 3.65m x 3.58m (12' 0" x 11' 9")
Lovely views over Moira Demesne. - En-suite
- Modern white coloured suite comprising; pedestal wash hand basin. Low flush wc. Large fully tiled shower enclosure.
- Bathroom
- White coloured suite comprising; Low flush wc. Pedestal wash hand basin and Panel bath with chrome mixer tap. Tiled floor. Chrome heated towel rail.
- Bedroom 2
- 2.32m x 3.15m (7' 7" x 10' 4")
Feature corner window which lets in lots of light.
Comments
- Comments
- The management charge is approximately £1000 per annum. The Management agents are McGuinness Fleck, Belfast.
The management charge covers the maintenance of external space, communal spaces (such as hallways), the lift and buildings insurance.
The exterior of the building is due to be re-painted this summer 2025.
The owner has advised us that the Gas Boiler was replaced in August 2023.

