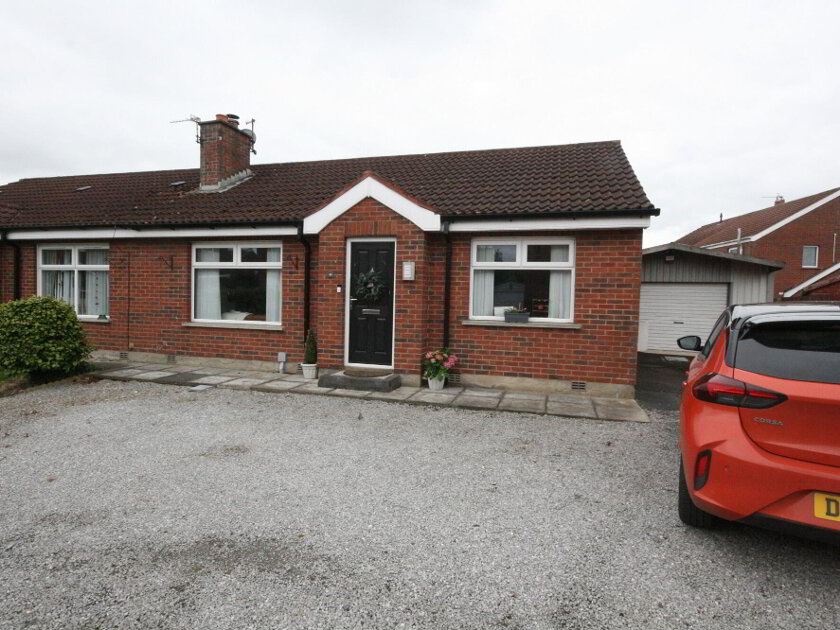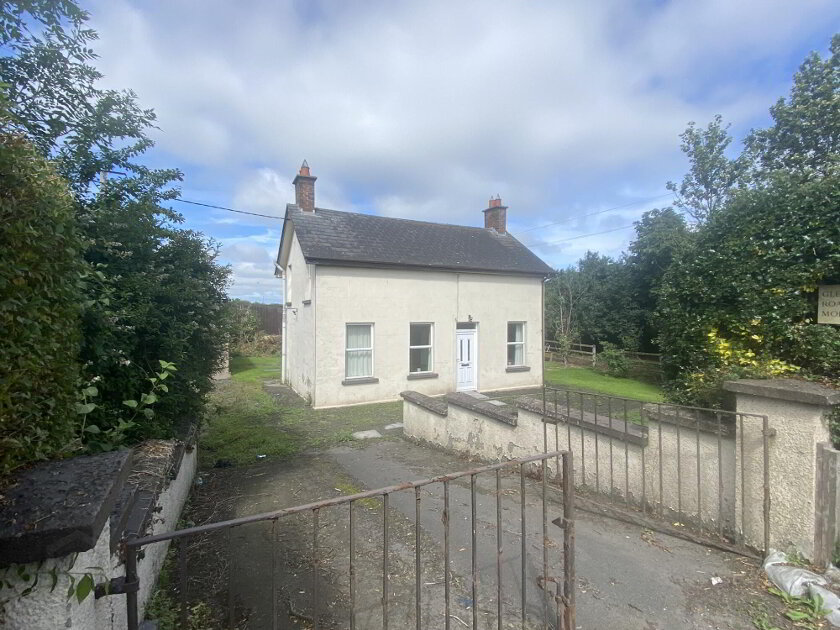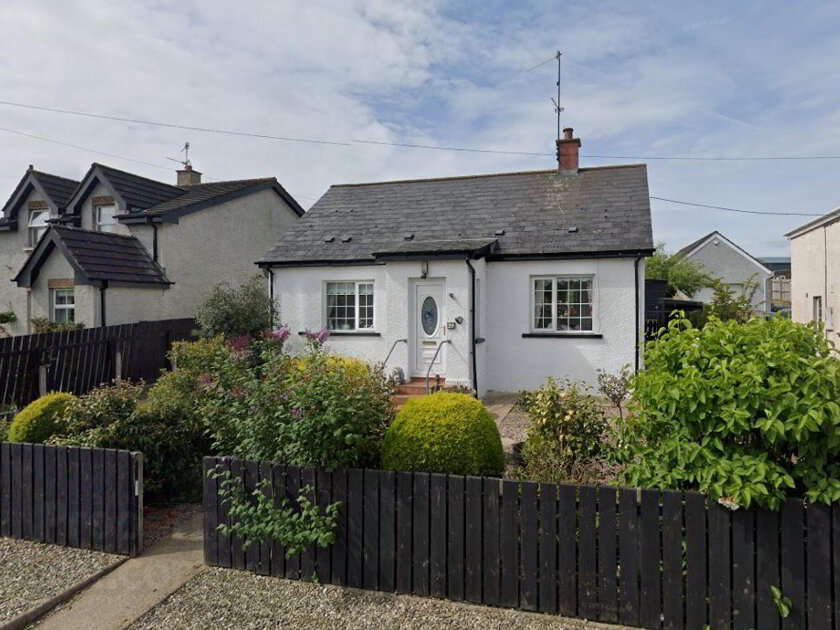Free Property Valuations
We offer a free no obligation Market Appraisal to help you make decisions on selling or renting your property.- Sale Agreed
- 2 Bedrooms
- £159,950
Share with a friend
21 Village Court Moira, BT67 0GW
Key Information
| Address | 21 Village Court Moira, BT67 0GW |
|---|---|
| Price | Last listed at Offers around £159,950 |
| Style | Apartment |
| Bedrooms | 2 |
| Receptions | 1 |
| Heating | Gas |
| EPC Rating | D64/D67 |
| Status | Sale Agreed |
Summary
- Open plan living space, 2 Bedrooms (Bedroom 1 with ensuite)
- Fitted kitchen with built-in appliances
- Gas fired central heating. Double glazed windows
- Feature balcony outdoor space
- Intercom system. Lift from ground floor
- >> Rates LPS: Approx.£1146.24 >> Tenure: Freehold >> Notable features: Service Charge £291.17 per quarter
Additional Information
A well-presented first floor apartment with balcony in the centre of Moira Village.
This is a home that will suit all age-groups, it is a spacious apartment in the centre of Moira Village, which is accessible by a lift from the ground floor. It offers spacious open-plan living space with a balcony which can be used for outdoor relaxation on summer afternoons and evenings.
The location of this home is exceptional, it is right in the heart of Moira Village, with all of the local amenities including, shops the locale library, the doctor's surgery and public transport just a short walk away.
Accommodation on the second floor can be accessed from a communal hallway via either stairs or the lift and comprises; hallway, open plan living, dining, kitchen with double patio doors opening on to a balcony, 2 bedrooms (bedroom 1 with ensuite shower room) and bathroom.
Communal carparking outside.
Viewing is highly recommended, please call Barbara, Julie or Andrew at Locale Home Sales & Lettings on 028 92616999 to arrange an appointment to view.
External
- Communal hallway
- Staircase from ground floor. Lift from ground floor.
This hallway is shared with other residents.
Internal
- Entrance hall
- Solid entrance door accessed from communal hallway. Wooden effect laminate flooring. Built-in cloaks cupboard
- Open plan living, dining kitchen
- 5.27m x 5.66m (17' 3" x 18' 7")
Double glazed patio doors from living area which open on to a balcony which overlooks Moira Demesne.
Excellent fitted kitchen with a good range of high and low level units. Stainless steel extractor hood. 4 Ring gas hob. Built-in oven. Integrated fridge/ freezer. Stainless steel sink unit with mixer taps. Plumbed for dishwasher. Plumbed for automatic washing machine. Wooden effect laminate flooring. - Bedroom 1
- 3.62m x 3.64m (11' 11" x 11' 11")
Wardrobe and chest of drawers - Ensuite
- Modern white coloured suite comprising; low flush wc. pedestal wash hand basin and fully tiled shower cubicle with shower curtain.
- Bedroom 2
- 2.32m x 3.16m (7' 7" x 10' 4")
Wardrobe and chest of drawers. - Bathroom
- Modern white coloured suite comprising; low flush wc, pedestal wash hand basin and panelled bath. Part tiled walls. Wooden effect laminate flooring.
Comments
- Comments
- The management charge is approximately £291.17 per quarter. The Management agents are McGuinness Fleck, Belfast.
The management charge covers the maintenance of external space, communal spaces (such as hallways), the lift and buildings insurance.
The exterior of the building is due to be re-painted this summer 2025.
Notes
- Notes
- This property may be subject to additional costs & annual charges (rates, ground rent, management charges etc) please check with agent & solicitor for details of these. No surveys have been carried out on this property nor appliances checked, any purchasers should carry out any checks or surveys they deem necessary. Floor plan layout and measurements are approximate and are for illustrative purposes only. We recommend you conduct an independent investigation of the property and its grounds to determine its exact size and suitability for your space requirements. Should you have any questions or queries over the construction type of this property please ask agent for further details. Rates according to LPS website as of date of listing. Please note Locale Home Sales & Lettings may receive a commission should you choose to use mortgage or rental management services.



