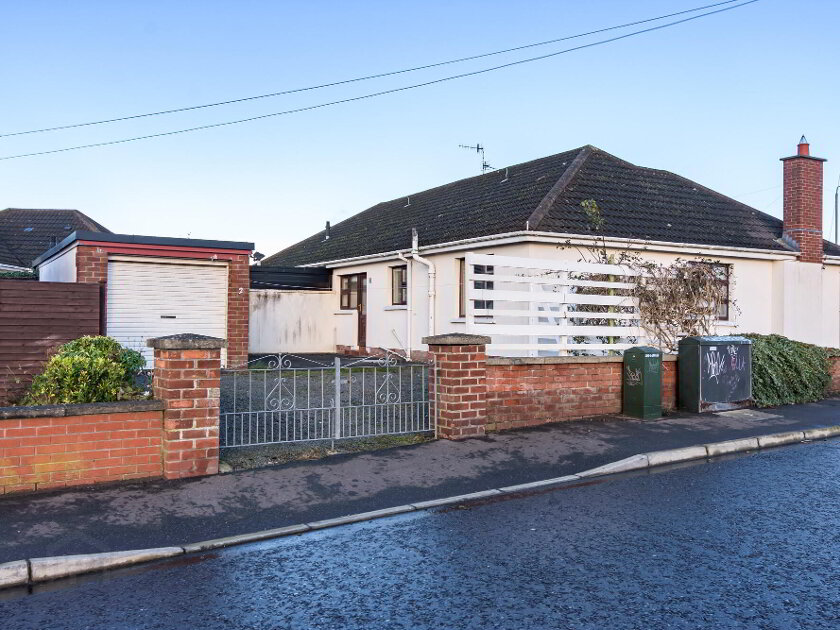Free Property Valuations
We offer a free no obligation Market Appraisal to help you make decisions on selling or renting your property.- For sale
- 2 Bedrooms
- Offers around £159,950
Country Cottage With Spacious Grounds, 4 Glenavy Road Moira, BT67 0LT
Key Information
| Address | Country Cottage With Spacious Grounds, 4 Glenavy Road Moira, BT67 0LT |
|---|---|
| Price | Offers around £159,950 |
| Style | Detached Cottage |
| Bedrooms | 2 |
| Receptions | 2 |
| Heating | Oil |
| EPC Rating | G18/F36 |
| Status | For sale |
Summary
- 2 Reception rooms/ 2 Bedrooms
- Oil fired central heating
- uPVC double glazed windows
- Spacious grounds extending to approximately 0.59 acre
- Requires extensive modernisation
Additional Information
A detached country cottage requiring extensive modernisation situated on a spacious site of 0.59 acre in size.
Well located with good frontage on to the A26/ airport road, one of the main arterial routes in Northern Ireland this home will suit many purchasers; from those looking a project to those who perhaps will want to re-build. No 4 is very convenient to Moira itself, and indeed is within easy walking of Moira Railway Station. A home with many possibilities!
Accommodation comprises; entrance hall, living room, dining room, galley kitchen, landing, 2 bedrooms and bathroom.
Detached metal garage to the side.
PLEASE NOTE: THE SALE OF THIS PROPERTY WILL REQUIRE CASH OFFERS.
Viewing is STRICTLY by appointment only, please contact Barbara, Julie or Andrew at Locale Home Sales & Lettings on 028 92616999 to arrange.
Ground floor
- Entrance porch
- Hardwood entrance door.
- Living room
- 4.7m x 4.1m (15' 5" x 13' 5")
Tiled fireplace, - Sitting room
- 3.9m x 3.6m (12' 10" x 11' 10")
Tiled fireplace, under-stairs storage cupboard - Inner hallway
- Staircase to first floor
First floor
- Landing
- Bedroom 1
- 3.9m x 3.5m (12' 10" x 11' 6")
Tiled fireplace, panelled ceiling - Bedroom 2
- 3.9m x 2.5m (12' 10" x 8' 2")
Tiled fireplace, access to roofspace - Bathroom
- 2.m x 3.1m (6' 7" x 10' 2")
Bath, w.c and wash hand basin. Built-in hotpress
Outside
- Garage
- Up and over door, oil fired boiler
Note
- Note
- This property may be subject to additional costs & annual charges (rates, ground rent, management charges etc) please check with agent & solicitor for details of these. No surveys have been carried out on this property nor appliances checked, any purchasers should carry out any checks or surveys they deem necessary. Floor plan layout and measurements are approximate and are for illustrative purposes only. We recommend you conduct an independent investigation of the property and its grounds to determine its exact size and suitability for your space requirements. Should you have any questions or queries over the construction type of this property please ask agent for further details. Rates according to LPS website as of date of listing. Please note Locale Home Sales & Lettings may receive a commission should you choose to use mortgage or rental management services.

