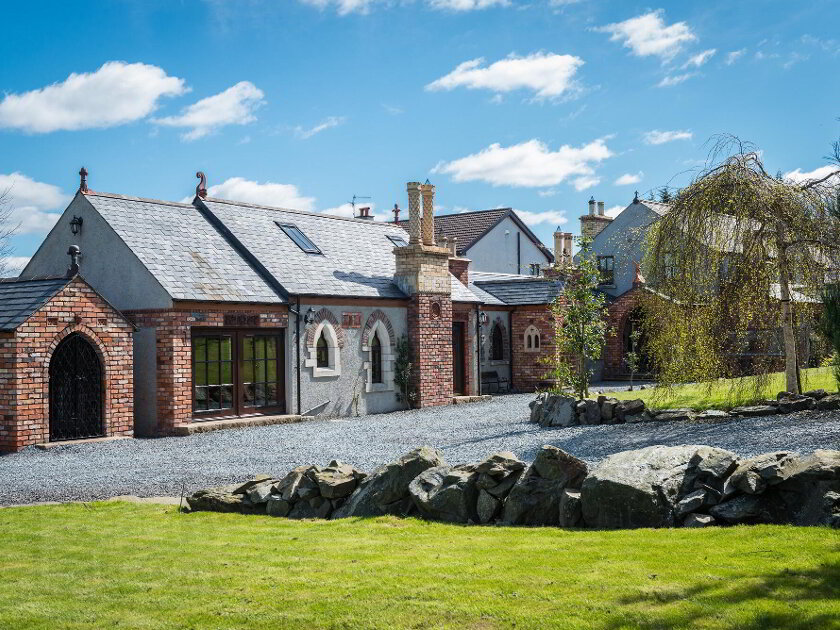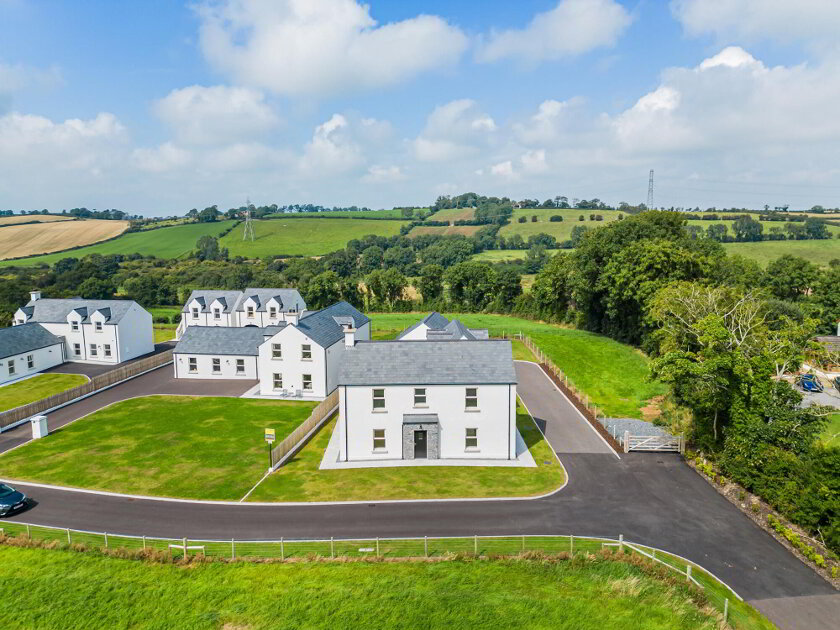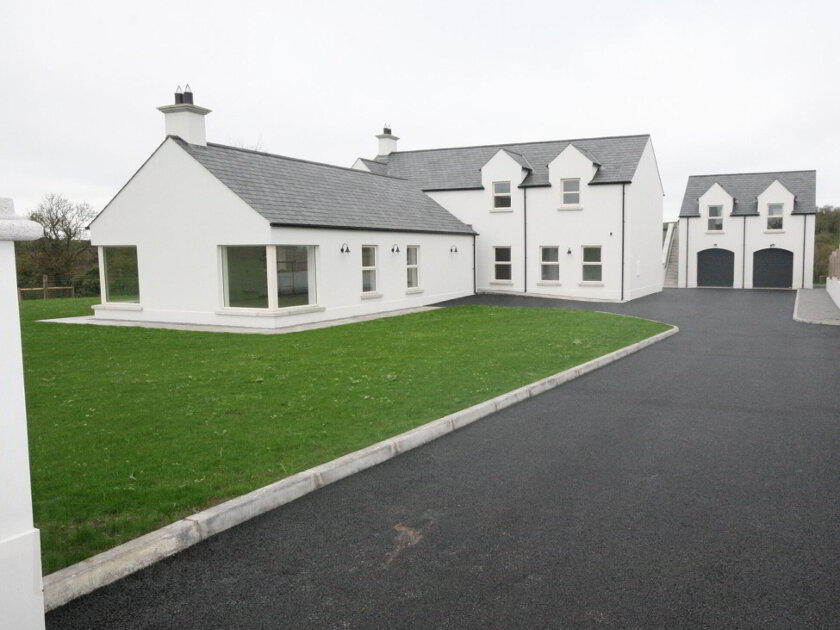Free Property Valuations
We offer a free no obligation Market Appraisal to help you make decisions on selling or renting your property.- Sold
- 4 Bedrooms
Share with a friend
1 Belgravia Court Hillsborough, BT26 6TQ
Key Information
| Address | 1 Belgravia Court Hillsborough, BT26 6TQ |
|---|---|
| Style | Detached House |
| Bedrooms | 4 |
| Receptions | 2 |
| Heating | Gas |
| EPC Rating | B82/B82 |
| Status | Sold |
Summary
- 3 Reception, 4 Bedrooms (Bedroom 1 with ensuite)
- Gas heating (underfloor heating downstairs and radiators upstairs), uPVC double glazed windows and external door, Burglar alarm
- Solid oak panelled internal doors. Drymaster ventilation system. Solid concrete floors to ground floor and first floor ensuring no more squeaky floorboards
- Enclosed private rear garden with a sunny aspect.
Additional Information
An absolutely fabulous detached family home with garage which offers an outstanding high specification finish and which is situated in a small exclusive development of similar homes.
The owners of this home bought it from new just 4 years ago and have personalised and upgraded the finish to create a truly beautiful home. It is undoubtedly a home that must be viewed to fully appreciate the high specification finish that it offers; a superb solid wood painted kitchen with granite worktops and Neff appliances, upgraded sanitaryware to ensuite, bathroom and cloakroom, Charnwood C6 cast iron wood-burning stove, Gazco riva2 750HL remote controlled gas fire, underfloor gas heating downstairs, Drymaster ventilation system, solid concrete ground and first floors, 2.7 metre ceilings and much more!
Located just off the Culcavy Road in Hillsborough, all the amenities of Royal Hillsborough are just a brisk walk away - these include; public transport, outstanding eateries, Downshire Primary School, Hillsborough Forest Park and lots of boutique shops. It also well located for those who commute for work with the A1 Sprucefield/ Newry just minutes away by car.
Accommodation comprises; entrance hall, cloakroom, sitting room, living room which opens to the kitchen/ dining area, utility room, first floor landing, 4 bedrooms (bedroom 1 with ensuite) and family bathroom.
Detached garage.
Neat front garden. Good size enclosed private rear garden in lawn with extensive patio area.
Viewing is highly recommended - call Barbara, Julie or Andrew on 028 92616999 to arrange an appointment to view.
Ground floor
- Entrance hall
- uPVC panelled entrance door with double glazed fanlight and double glazed side panels. Semi polished stone tiled floor. Contemporary spindled staircase with oak handrail to first floor. Understairs storage cupboard.
- Cloakroom
- Contemporary white coloured suite comprising; Vilroy and Boch wc and feature vanity unit with inset wash hand basin. Feature wall panelling.
- Sitting room
- 3.4m x 4.8m (11' 2" x 15' 9")
Feature fireplace with sandstone surround and inset Gazco riva2 750HL remote control operated gas fire. - Living room
- 3.5m x 4.1m (11' 6" x 13' 5")
Feature hole wall fireplace with slate hearth and inset Charnwood C6 woodburning stove. Solid oak wooden floor laid in a Herringbone pattern. Double glass oak doors to the Kitchen/ dining area. - Kitchen/ dining area
- 4.6m x 7.4m (15' 1" x 24' 3")
(Measurements to maximum points) Superb painted solid wood fitted kitchen with and excellent range of high and low level units. Granite worktops, splashback and breakfast bar. Neff stainless steel extractor fan, Neff 5 ring induction hob, Neff slide and hide self clean oven, Neff warming drawer, Neff microwave oven, Bosch integrated fridge/ freezer (80/20), Integrated Bosch dishwasher. Feature pantry unit with light, shelving and drawers. Inset 11/2 bowl stainless steel sink unit with Quooker Cube tap which gives filtered water, sparkling water and boiling water. Semi polished stone tiled floor. Low voltage LED lighting. uPVC double glazed patio doors to garden. - Utility room
- 1.9m x 2.7m (6' 3" x 8' 10")
Excellent range of fitted high and low level units. Inset stainless steel sink unit with mixer tap. Plumbed for automatic washing machine. Space for tumble dryer. Feature wall panelling. Semi polished stone tiled floor
First floor
- Landing
- Access to roofspace via folding ladder. Built-in airing cupboard
- Bedroom 1
- 3.6m x 4.2m (11' 10" x 13' 9")
(Measurements to maximum points) Feature panelled wall. Recess for wardrobe - Ensuite
- Contemporary white coloured suite comprising; Duravit toilet, feature vanity unit with inset wash hand basin and fully tiled glass shower enclosure with both Drench shower and handheld shower. Part tiled walls. Tiled floor. Low voltage LED downlights
- Bedroom 2
- 3.5m x 3.5m (11' 6" x 11' 6")
Picture rail - Bedroom 3
- 3.5m x 3.8m (11' 6" x 12' 6")
- Bedroom 4
- 3.2m x 3.7m (10' 6" x 12' 2")
Wooden laminate flooring - Bathroom
- 2.1m x 2.6m (6' 11" x 8' 6")
Contemporary white coloured suite comprising; Vilry & Boch wc, feature vanity unit with bowl shaped wash hand basin with chrome mixer tap and inset bath with central wall mounted mixer tap. Feature glass and mirrored lighted display shelving over the bath. Fully tiled quadrant shower cubicle. Low voltage LED lighting. Tiled floor. Chrome heated towel rail.
Outside
- Gardens and grounds
- Garden in lawn to front with borders in feature hedging. Paved pathway. Extensive double width tarmac driveway/ car parking.
Side gate to back garden.
Enclosed good size private rear garden in lawn. Rear garden catches the sun on sunny days.
Extensive feature paved patio area. - Detached garage
- 3.2m x 5.9m (10' 6" x 19' 4")
Roller door. Loft storage. uPVC double glazed side door and window.



