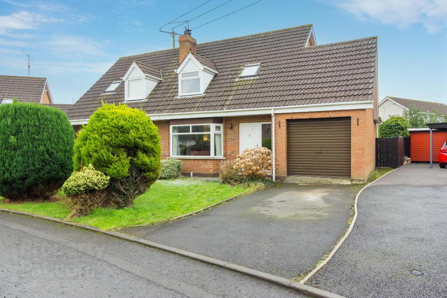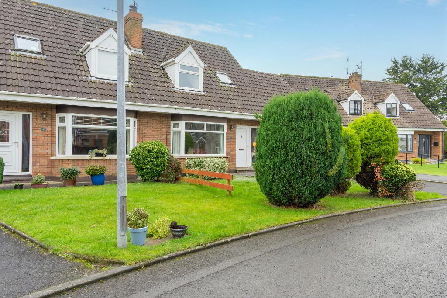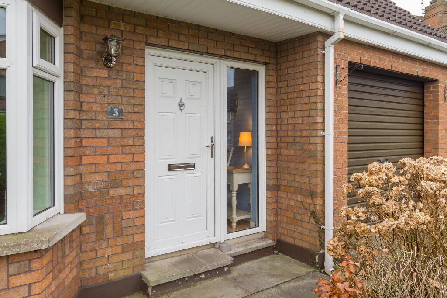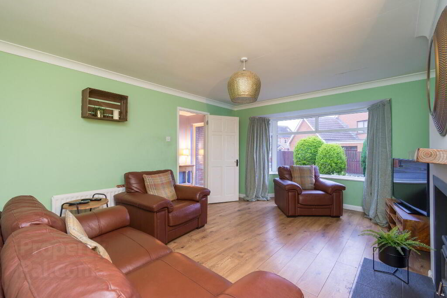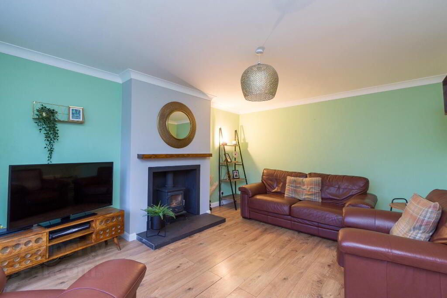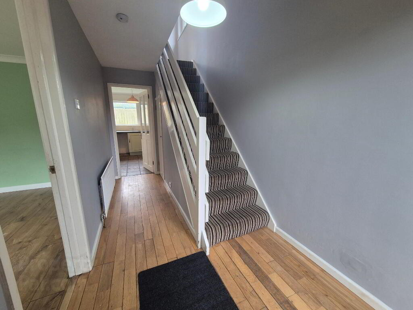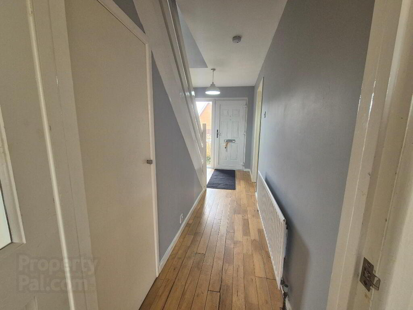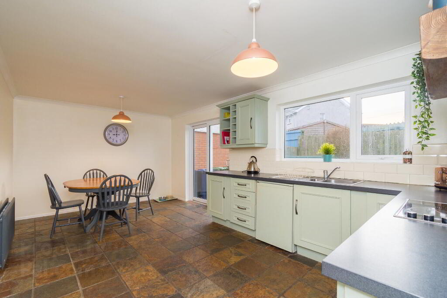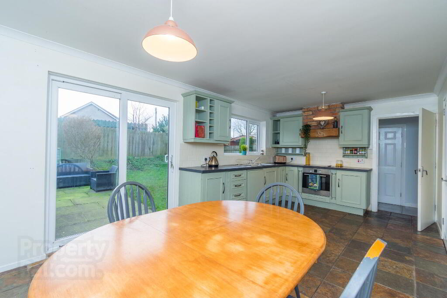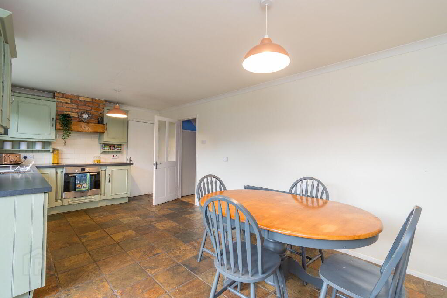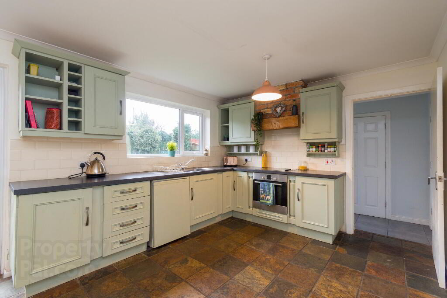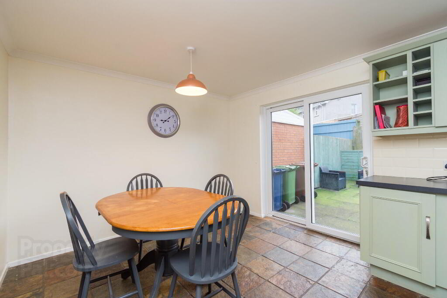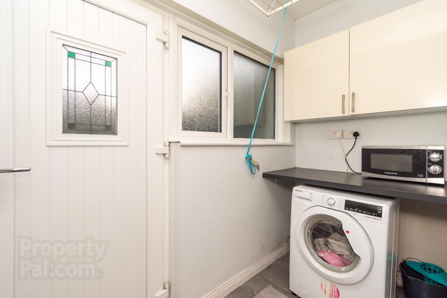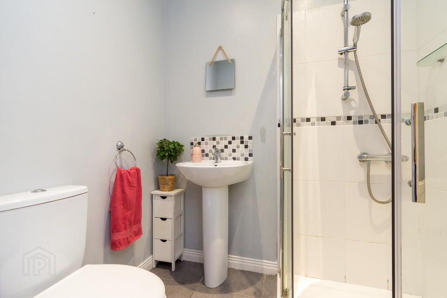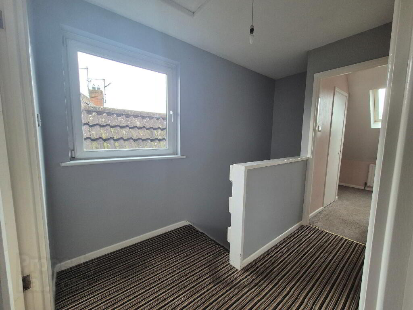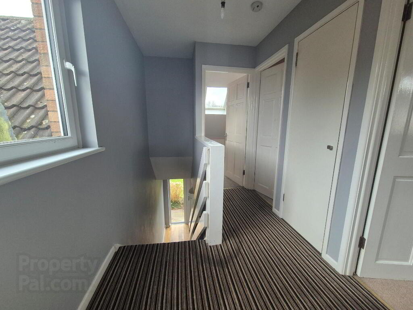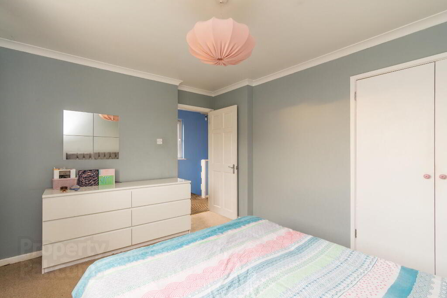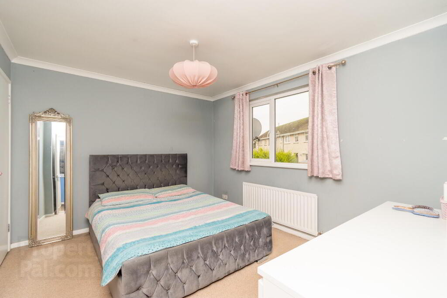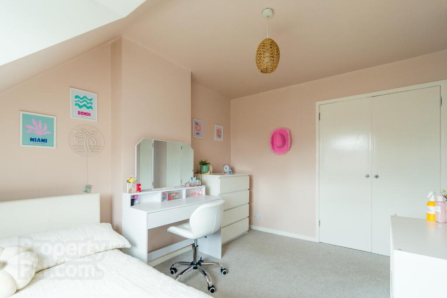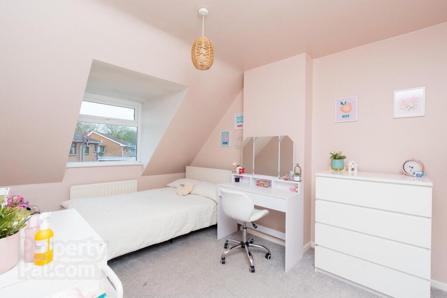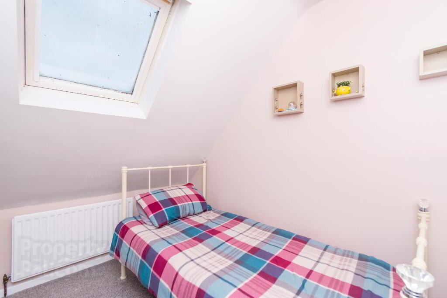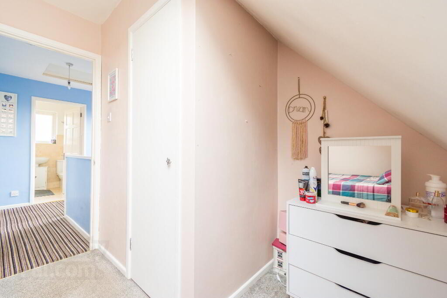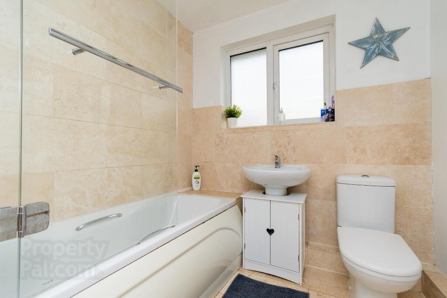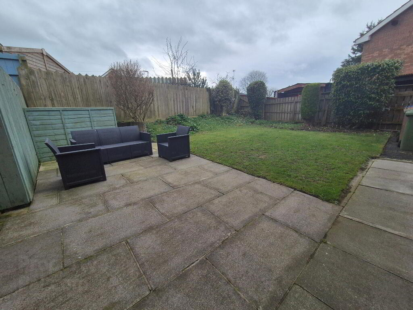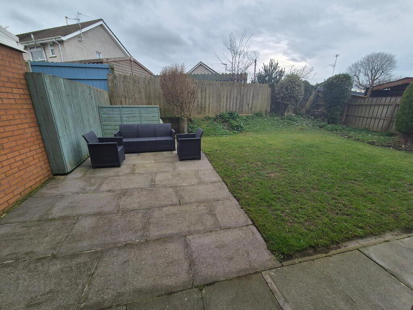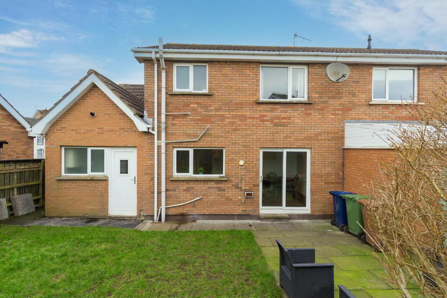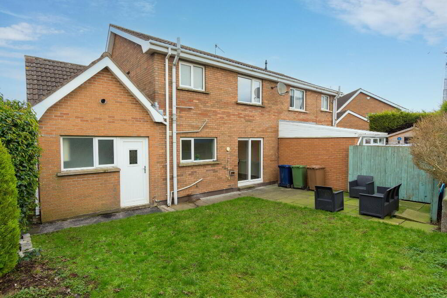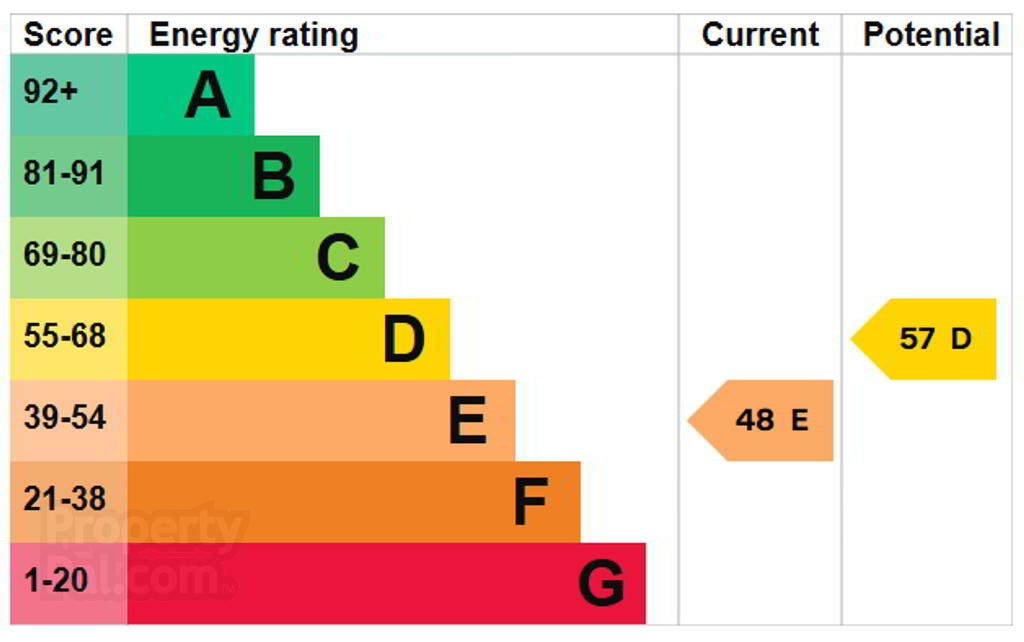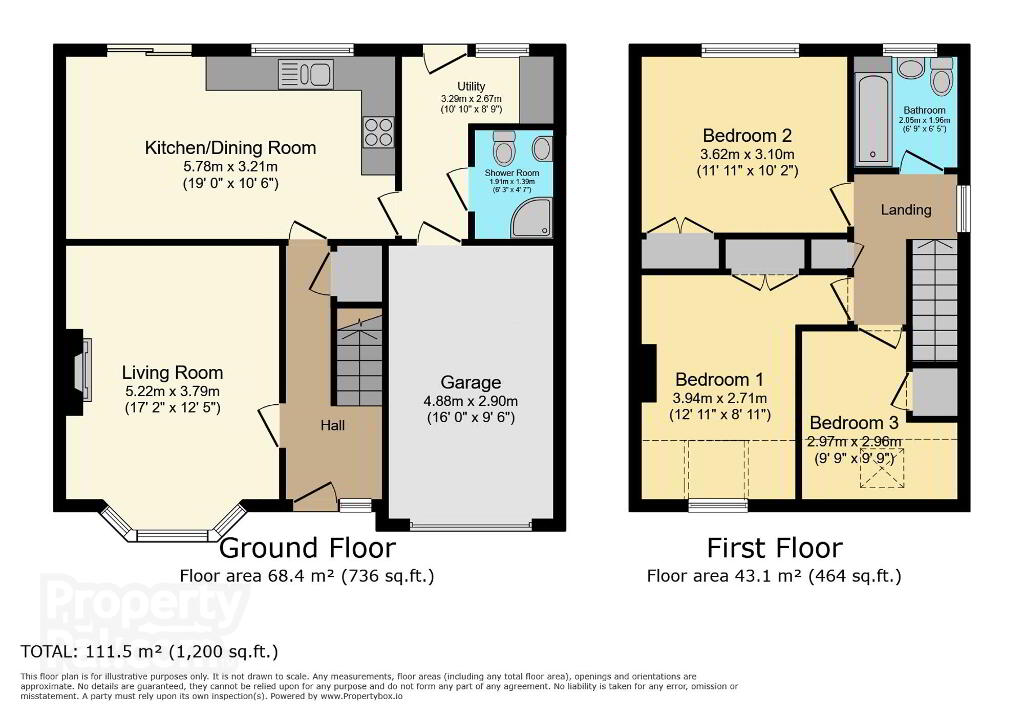
3 Heathers Close Magheralin, BT67 0RN
3 Bed Semi-detached Bungalow For Sale
SOLD
Print additional images & map (disable to save ink)
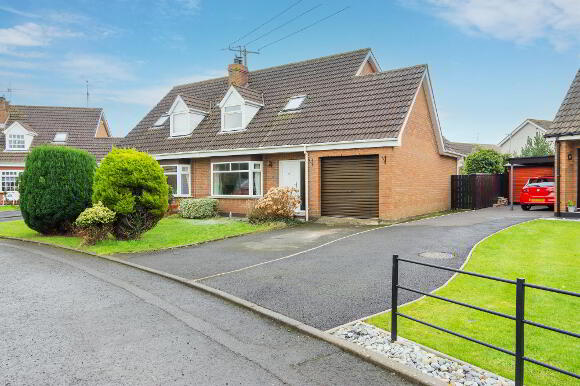
Telephone:
028 9261 6999View Online:
www.localeni.co.uk/991275Key Information
| Address | 3 Heathers Close Magheralin, BT67 0RN |
|---|---|
| Style | Semi-detached Bungalow |
| Bedrooms | 3 |
| Receptions | 1 |
| Heating | Gas |
| EPC Rating | E48/D57 |
| Status | Sold |
Features
- 1 Reception room, 3 Bedrooms (all with built-in wardrobes)
- Downstairs shower room. Upstairs bathroom
- Gas fired central heating with a combi-boiler. uPVC double glazed windows
- Large integral garage
- Good size gardens to front and rear.
Additional Information
A bright and airy extended semi detached chalet style home with attached garage and good size gardens.
This home offers well-planned internal accommodation which includes a downstairs shower room and upstairs bathroom, it also has gas fired central heating which is complemented by a cast iron wood-burning stove in the living room.
It is well located just off the New Forge Road, just across from the shops, so offers an excellent convenience with public transport and the local primary school both also within easy walking distance. It will suit first time buyers and families both.
Accommodation comprises; entrance hall, living room, fitted kitchen/ dining area, rear hall, utility room, downstairs shower room, first floor landing, 3 bedrooms and upstairs bathroom.
Good-size integral garage
Garden to front, tarmac driveway/ carparking. Enclosed private rear garden.
Viewing is a MUST! Call Barbara, Julie or Andrew at Locale Home Sales & Lettings today on 028 92616999 to arrange an appointment to view.
Ground floor
- Covered entrance
- Entrance hall
- uPVC double glazed entrance door with double glazed side panel. Staircase to first floor. Wooden strip flooring. Understairs storage. Built-in storage cupboard
- Living room
- 5.22m x 3.8m (17' 2" x 12' 6")
Feature hole in the wall fireplace with inset cast iron wood-burning stove and feature tiled hearth. Wooden laminate flooring. Coving to ceiling. Bay window - Kitchen/ dining area
- 3.2m x 5.8m (10' 6" x 19' 0")
Fitted kitchen with range of high and low level painted units. 11/2 bowl single drainer sink units with mixer tap. Space for fridge. Extractor hood. 4 Ring ceramic hob. Built-in underoven. Slate tiled floor. uPVC double glazed patio doors to the garden. - Utility room
- 2.6m x 3.4m (8' 6" x 11' 2")
High level fitted units. Fitted worktop. Plumbed for an automatic washing machine. Tiled floor. uPVC double glazed exterior door - Shower room
- Modern white coloured suite comprising; pedestal wash hand bain, low flush wc and fully tiled shower cubicle. Tiled floor. Low voltage downlights.
- Integral garage
- 2.93m x 5.m (9' 7" x 16' 5")
Roller garage door. Access to roofspace storage
First floor
- First floor landing
- Built-in airing cupboard. Access to roofpace
- Bedroom 1
- 3.1m x 3.7m (10' 2" x 12' 2")
Built-in wardrobe - Bedroom 2
- 3.8m x 3.9m (12' 6" x 12' 10")
Built-in wardrobe - Bedroom 3
- 3.m x 2.9m (9' 10" x 9' 6")
(measurements to maximum points) Built-in wardrobe - Bathroom
- White coloured suite comprising; panelled bath with shower over and glass shower screen, low flush wc and pedestal wash hand basin. Part tiled walls
Outside
- Gardens
- Garden to front in lawn with flower beds in plants and shrubs.
Tarmac driveway/ carparking
Enclosed private rear garden in lawn with extensive paved patio area and pathway
-
Locale Home Sales & Lettings

028 9261 6999

