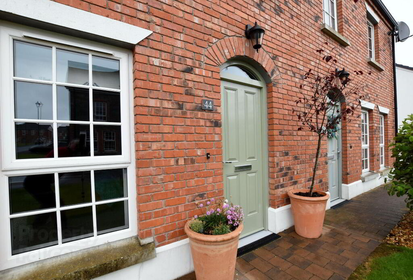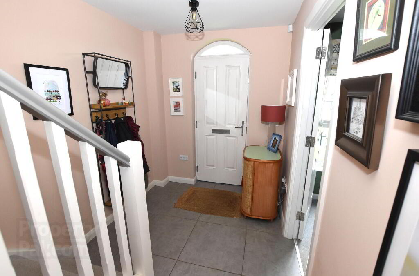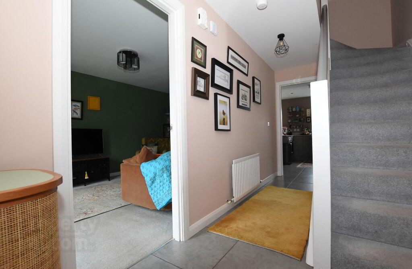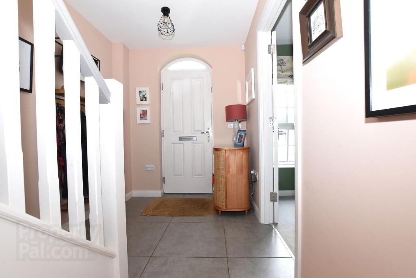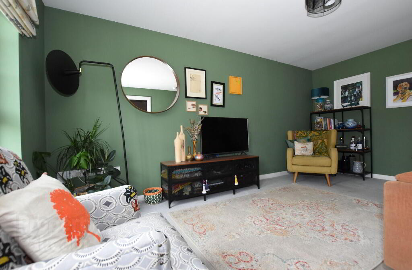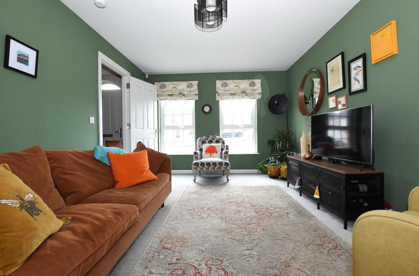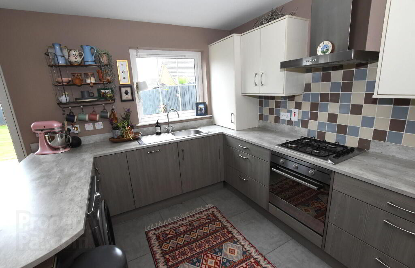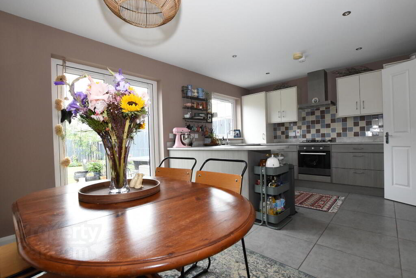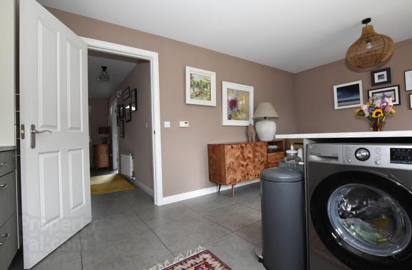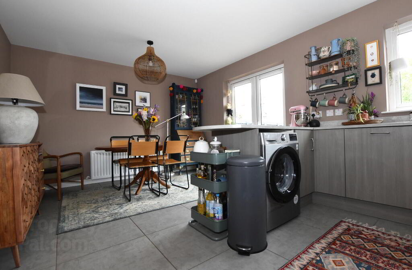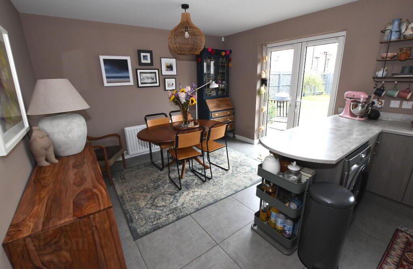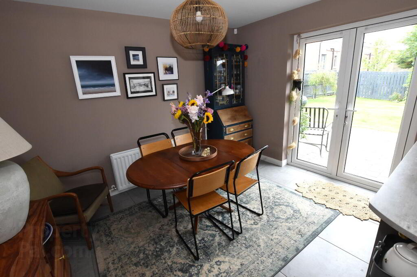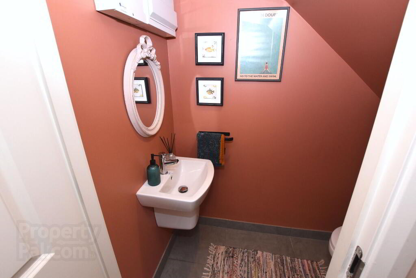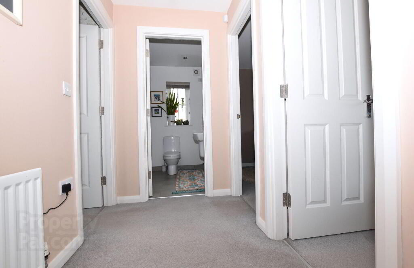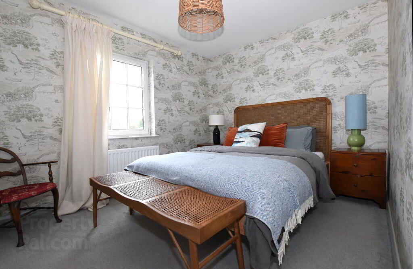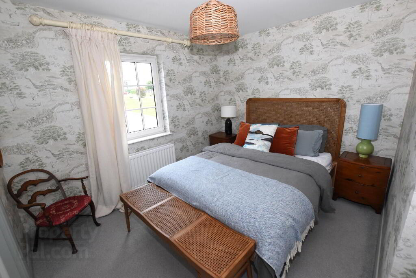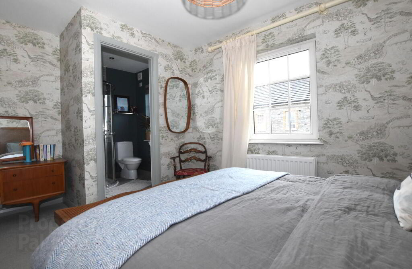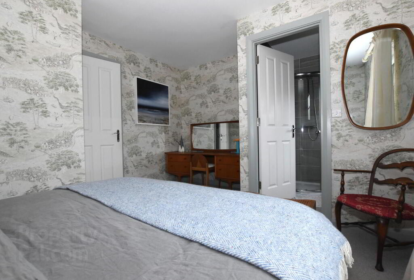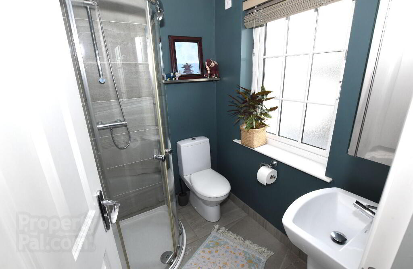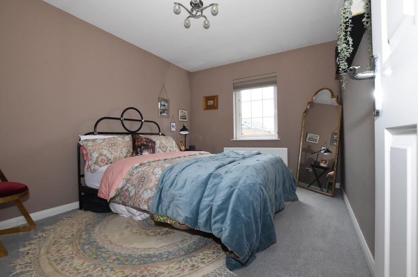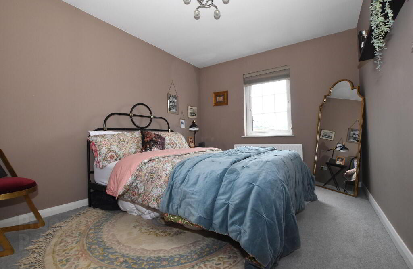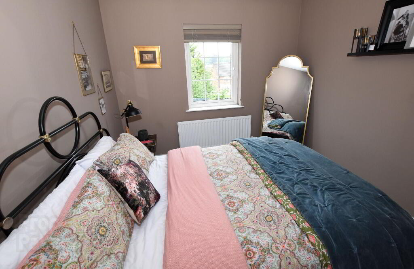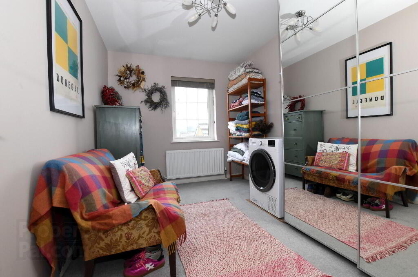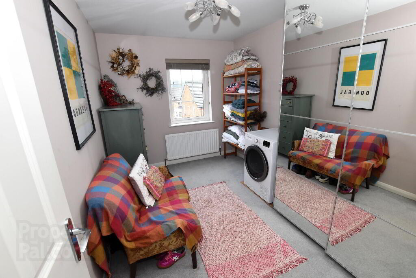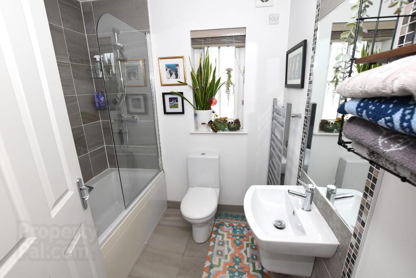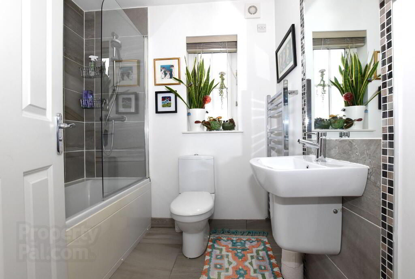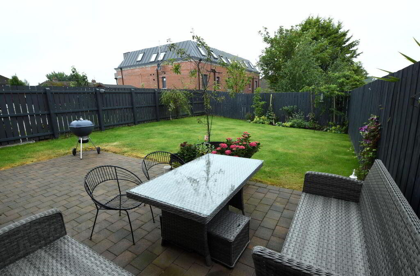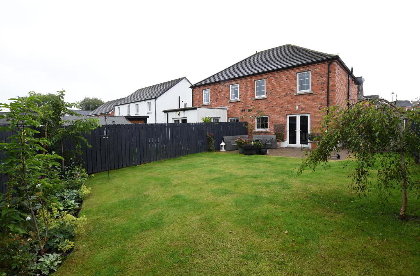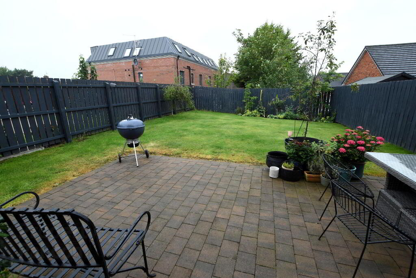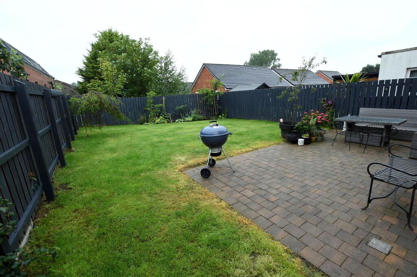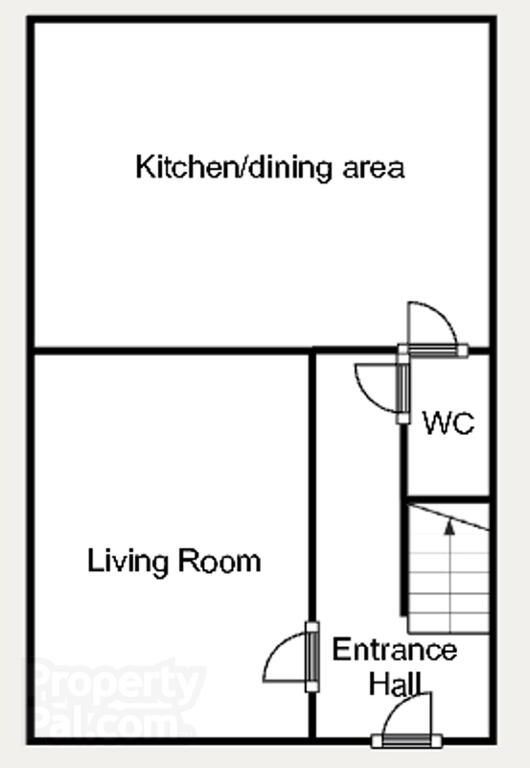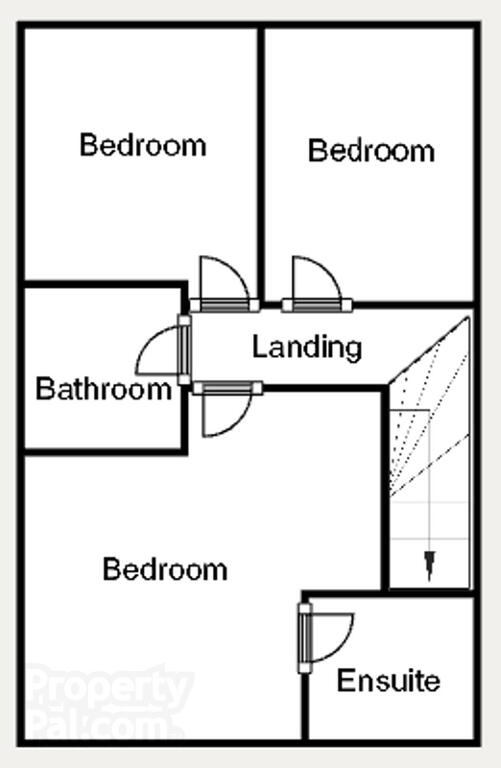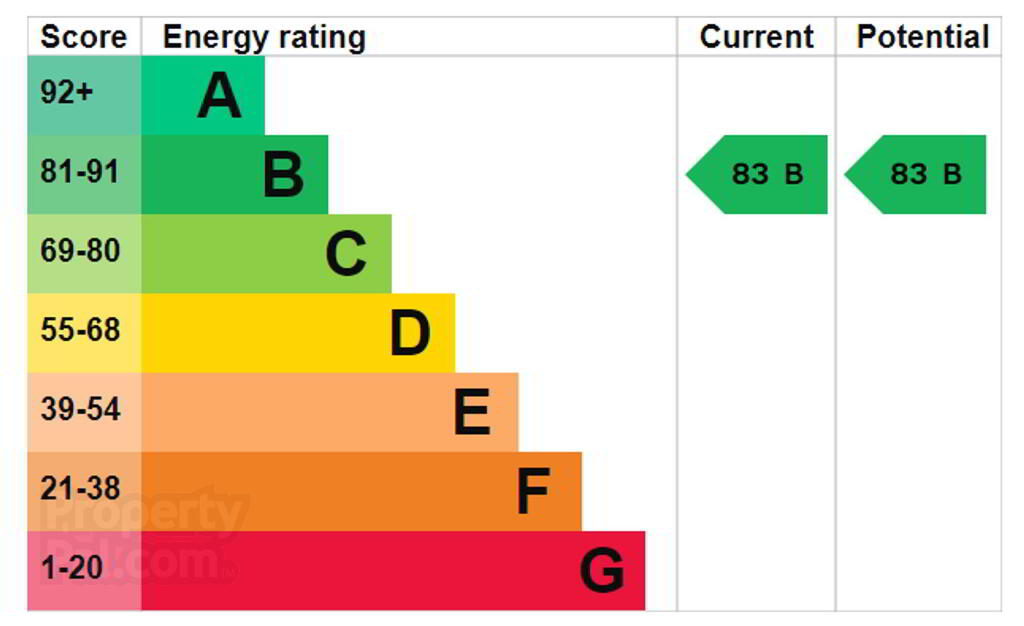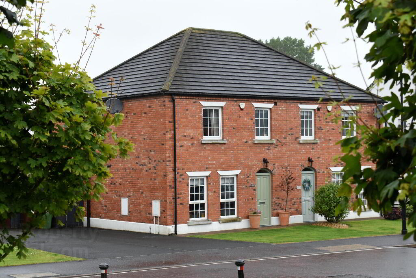
44 Harlow Green Moira, BT67 0XH
3 Bed Semi-detached House For Sale
SOLD
Print additional images & map (disable to save ink)
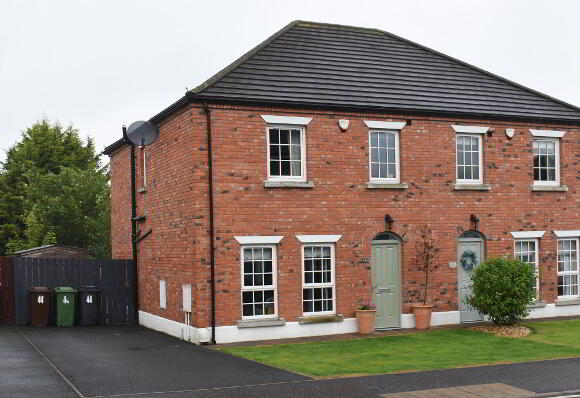
Telephone:
028 9261 6999View Online:
www.localeni.co.uk/957966Key Information
| Address | 44 Harlow Green Moira, BT67 0XH |
|---|---|
| Style | Semi-detached House |
| Bedrooms | 3 |
| Receptions | 1 |
| Heating | Gas |
| EPC Rating | EPC 1 of 44 Harlow Green, Moira |
| Status | Sold |
Features
- 1 Reception/ 3 bedrooms (bedroom 1 with ensuite)
- Gas fired central heating. uPVC double glazed windows and external doors. White panel internal doors
- Burglar alarm
- Gardens to front and rear in lawn.
Additional Information
A beautifully presented modern semi detached detached home with driveway car parking and gardens to front and rear.
This is a lovely bright and airy home with a back garden that catches the sunshine in the afternoon and evenings. Built just 7 years ago and it has been lovingly cared for by it's present owners who have just loved living here. The Harlow Green development is very popular due to its convenience of location just off Meeting Street which means that it is within easy walking distance of Moira Main Street, public transport (both bus and train), shops, eateries and Moira Demesne.
Accommodation comprises; entrance hall, cloakroom with wc, living room, kitchen/ dining area, landing, 3 bedrooms (master with en-suite) and bathroom.
Tarmac driveway/ car parking to side.
Neat well maintained front garden in lawn. Enclosed good size private rear garden in lawn and positioned to catch both the afternoon and evening sunshine on sunny days.
Viewing is very highly recommended - call Barbara, Julie or Andrew today on 028 92616999 to arrange an appiontment to view.
Ground Floor
- Entrance Hall
- PVC Panelled door with uPVC double glazed fan light. Tiled floor. Contemporary spindled staircase to first floor.
- Cloakroom
- Modern White coloured suite comprising semi pedestal wash hand basin and low flush wc. Tiled floor. Low voltage down lighting.
- Living Room
- 3.1m x 4.9m (10' 2" x 16' 1")
- Kitchen/Dining area
- 3.5m x 5.44m (11' 6" x 17' 10")
Contemporary fitted kitchen with extensive range of high and low level units. Stainless steel extractor hood. Four ring gas hob. Built-in oven, integrated dishwasher. Integrated fridge freezer. Plumbed for washing machine. Tiled floor. Part tiled walls. Low voltage down lighting. uPVC double glazed patio doors to garden.
Second Floor
- Spacious Landing
- Access to roof space.
- Bedroom 1
- 4.3m x 3.4m (14' 1" x 11' 2")
- En Suite
- Modern white coloured suite, comprising; Low flush wc, semi pedestal wash hand basin and fully tiled shower cubicle. Tiled floor. Low voltage down lighting. Chrome heated towel rail.
- Bedroom 2
- 2.9m x 3.5m (9' 6" x 11' 6")
- Bedroom 3
- 2.5m x 3.5m (8' 2" x 11' 6")
Presently used as a dressing room. - Bathroom
- 1.8m x 2.m (5' 11" x 6' 7")
Modern white coloured suite, comprising; semi pedestal wash hand basin with tiled splashback and inset mirror, low flush wc. Panelled bath with shower over and glass shower screen. Tiled floor. Part tiled walls. Low voltage down lighting.
External
- Gardens
- Neat front garden in lawn. Brick paved pathway. Tarmac driveway to side. Side gate and fence. Enclosed private rear garden in lawn. Flowerbeds in colourful plants and shrubs. Brick paved pathway. Garden shed.
-
Locale Home Sales & Lettings

028 9261 6999

