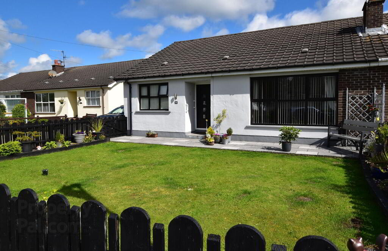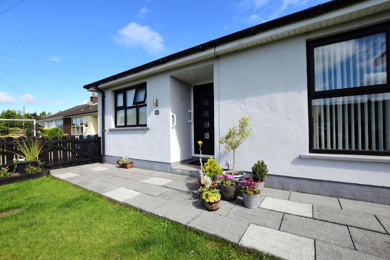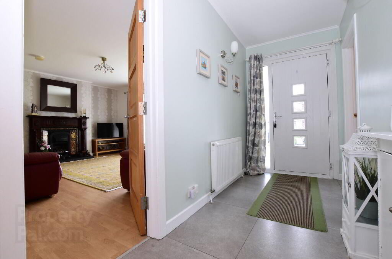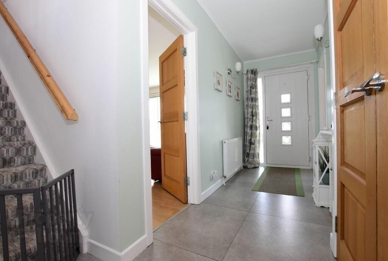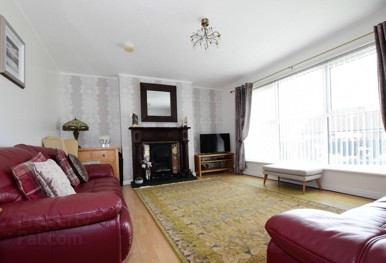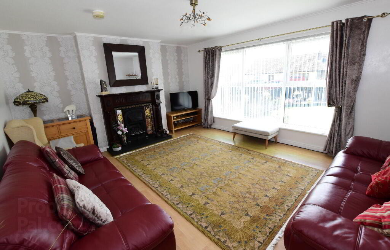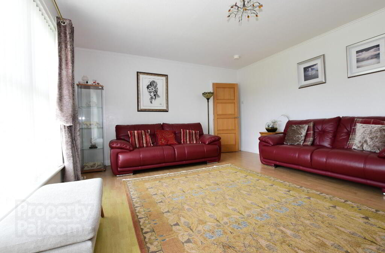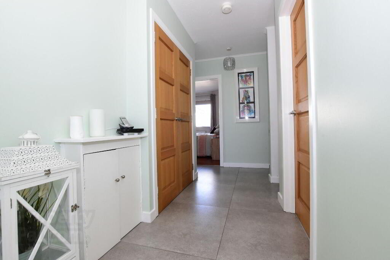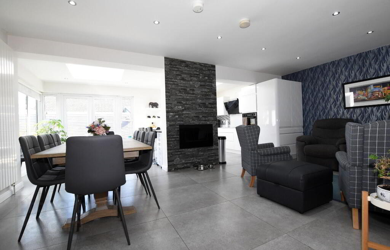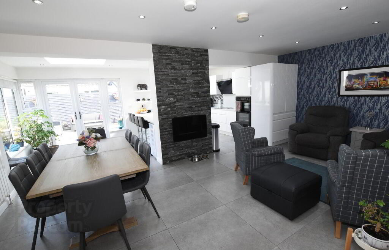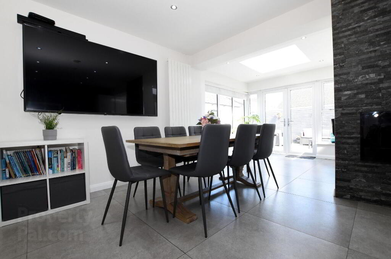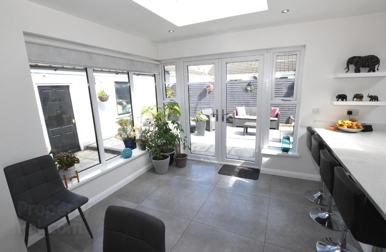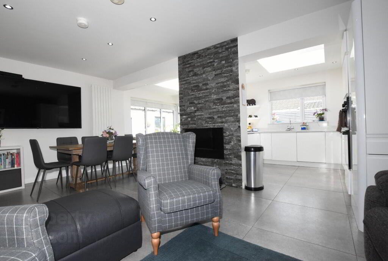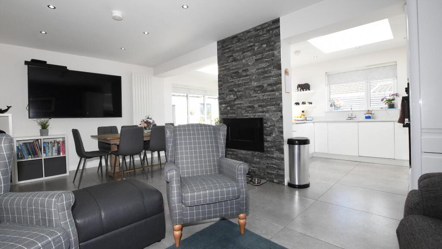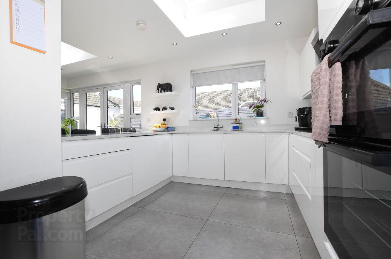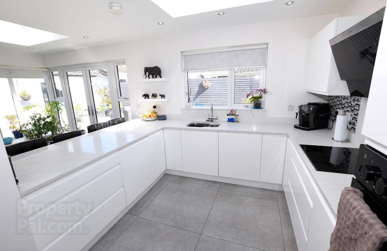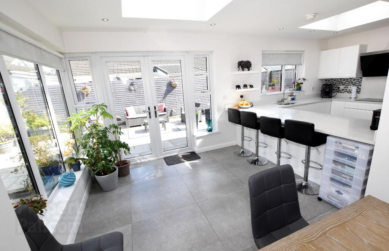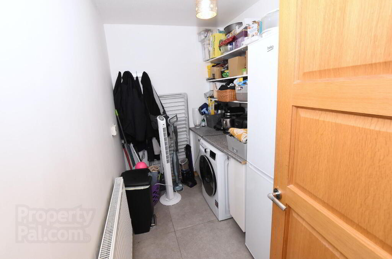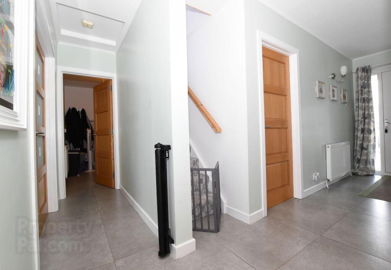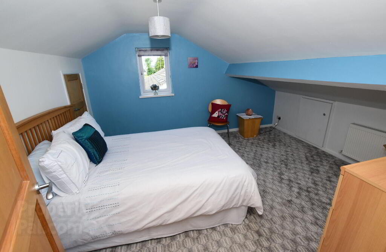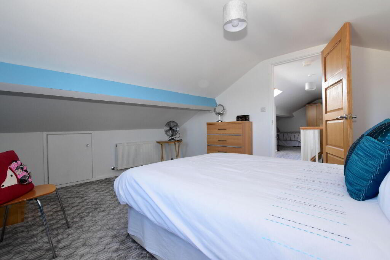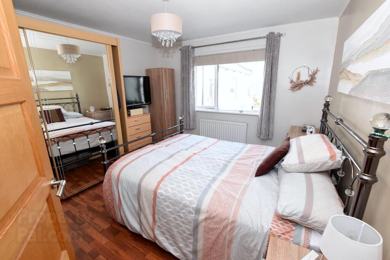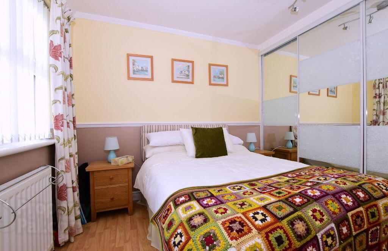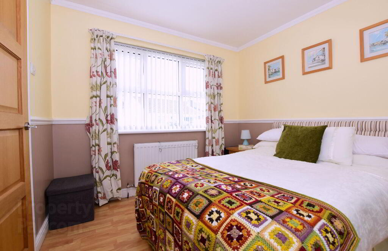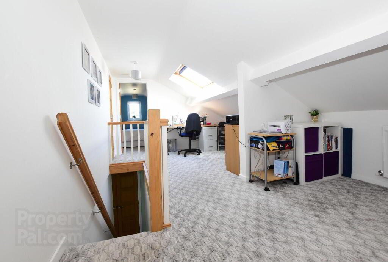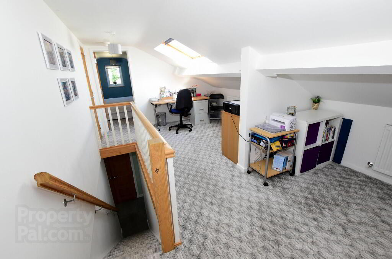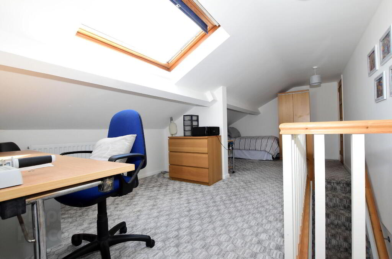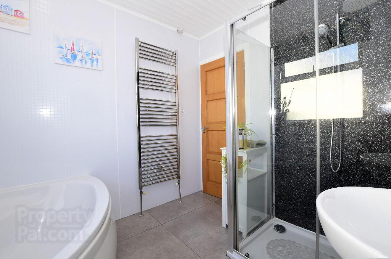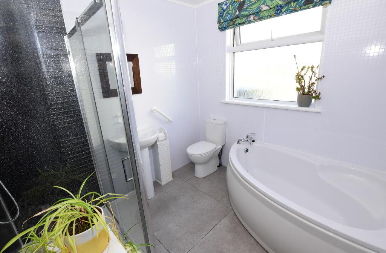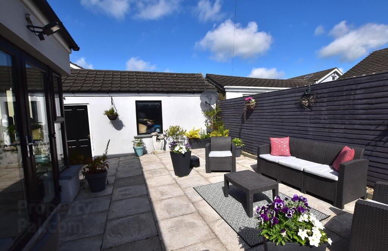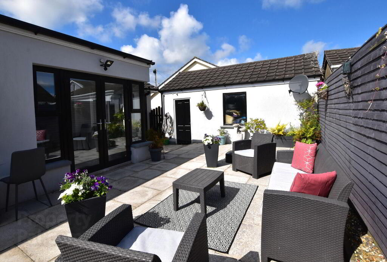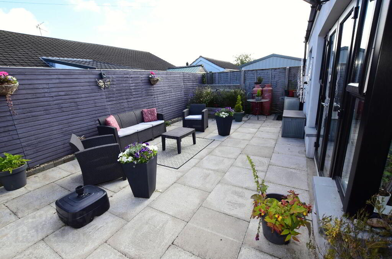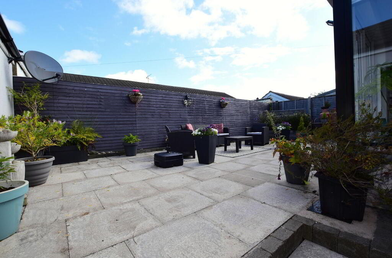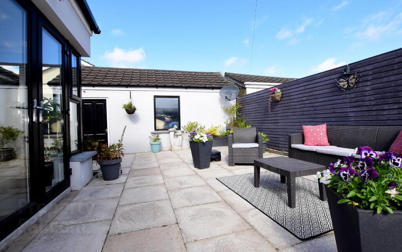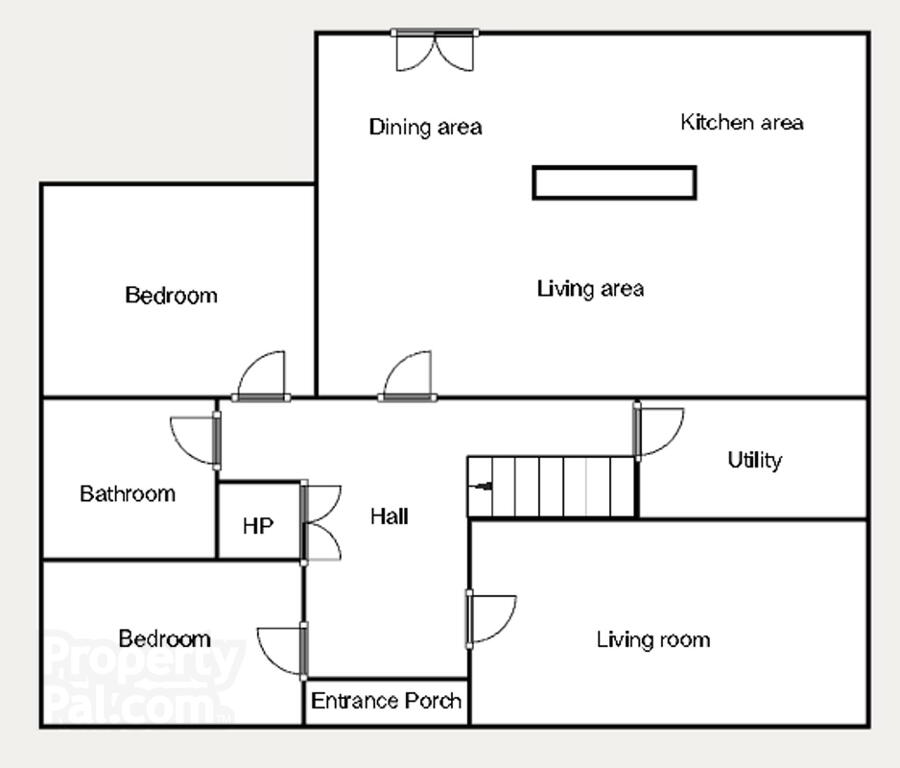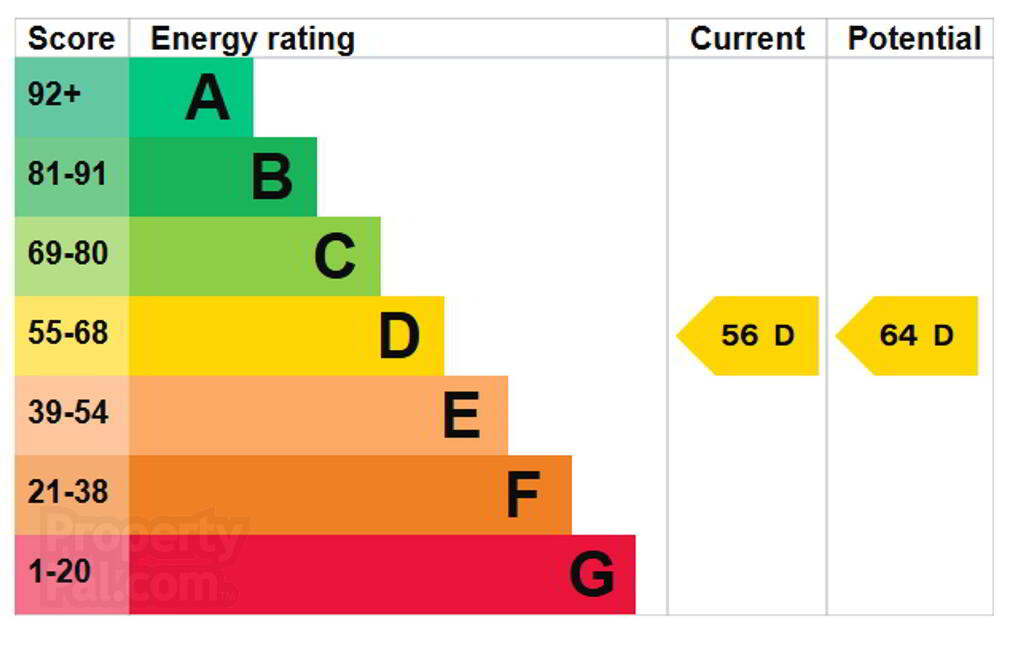
10 Trummery Heights Maghaberry, BT67 0JX
4 Bed Semi-detached Bungalow For Sale
SOLD
Print additional images & map (disable to save ink)
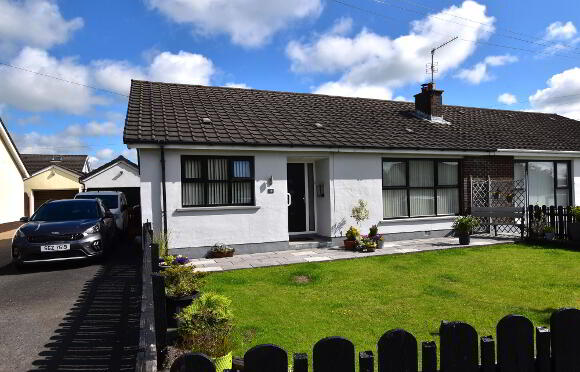
Telephone:
028 9261 6999View Online:
www.localeni.co.uk/956598Key Information
| Address | 10 Trummery Heights Maghaberry, BT67 0JX |
|---|---|
| Style | Semi-detached Bungalow |
| Bedrooms | 4 |
| Receptions | 2 |
| Heating | Oil |
| EPC Rating | D56/D64 |
| Status | Sold |
Features
- 2 plus reception/ 3 bedrooms and utility room
- Fabulous open plan family living area/ dining area and contemporary fitted kitchen.
- Oil fired central heating, uPVC double glazed windows and external doors. internal oak panel doors downstairs.
- First floor bedroom with sitting area/ study (Building control approval has been obtained)
- Detached garage
Additional Information
A deceptively spacious semi-detached bungalow which has been extended to create a large open plan family living area, kitchen and dining area downstairs and a first floor bedroom and study/ sitting area upstairs. Take a look at the following photos and prepare to be "wowed!".
This home has been loved and will ideally suit either those who are downsizing or those who are starting off and are looking to get their feet on the first rung of "the property ladder". It can be accessed from either the main Glen Road in Maghaberry or from Trummery Lane and is within easy walking of all the amenities Maghaberry Village has to offer including shops, the village community centre which runs all sorts of classes and programmes for varying age groups and Maghaberry Primary School and Nursery Unit.
Covered entrance porch, entrance hall, living room, fabulous open plan kitchen/ dining/ family living area, bathroom, utility room, spacious first floor landing/ study area and 3 good size bedrooms (one bedroom is upstairs) .
Good-size gardens to front in lawn. Tarmac driveway/ carparking to the side. Enclosed rear garden completely paved.
Detached garage.
Viewing is highly recommended to arrange an appointment to view just call Barbara, Julie or Andrew on 028 92616999.
Ground floor
- Covered entrance porch
- Entrance hall
- uPVC Double glazed entrance door. Tiled floor. Built-in hotpress. Staircase to first floor landing
- Living room
- 4.2m x 5.2m (13' 9" x 17' 1")
Feature fireplace with slate hearth and inset gas fire. Wooden laminate flooring. Large picture window overlooking the front garden - Family living area
- 3.6m x 6.2m (11' 10" x 20' 4")
Feature slate tiled centre wall with wall mounted gas fire. Tiled fire. Low voltage downlights. Open at each side to kitchen/ dining area; - Kitchen/ dining area
- 2.97m x 6.m (9' 9" x 19' 8")
Superb contemporary high gloss fitted kitchen with an excellent range of high and low level units. Quartz worktops. Breakfast bar. Extractor hood. 4 Ring ceramic hob, built-in double oven. 11/2 bowl single drainer sink unit with mixer taps. Integrated dishwasher. Tiled floor. Feature skylight windows. uPVC double glazed patio doors to the enclosed private rear garden. - Bedroom 1
- 3.5m x 3.6m (11' 6" x 11' 10")
Wooden laminate flooring - Bedroom 2
- 2.8m x 2.9m (9' 2" x 9' 6")
Wooden laminate flooring. Excellent range of built-in mirrored wardrobes - Bathroom
- 2.3m x 2.5m (7' 7" x 8' 2")
Modern white coloured bathroom suite comprising; pedestal wash hand basin, low flush wc, corner bath and large corner glass shower enclosure. PVC waterproof panelling. Chrome heated towel rail. Wooden panelled painted ceiling. Tiled floor. - Utility room
- 1.7m x 2.9m (5' 7" x 9' 6")
Low level fitted units. Shelving to walls. Plumbed for automatic washing machine. Plumbed for a sink unit. Tiled floor.
First floor
- Landing
- Spacious space which allows a study area and a seating area. Double glazed skylight window. Access to eaves storage.
- Bedroom 3
- 3.5m x 4.m (11' 6" x 13' 1")
Access to eaves storage
Outside
- Gardens and Grounds
- Good size enclosed front garden in lawn with borders in well stocked colourful plants and shrubs.
Good size tarmac driveway to the side leading to Detached garage.
Side gate leading to an enclosed private rear garden which has feature paving and has been designed to be easy maintenance. Well stocked flowerbeds. Boiler house. - Detached garage
- Roller door. Side door.
-
Locale Home Sales & Lettings

028 9261 6999

