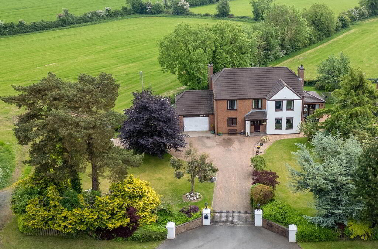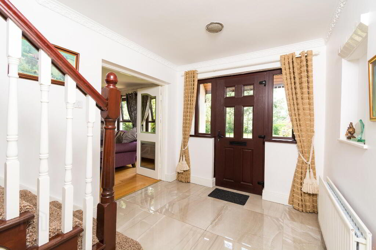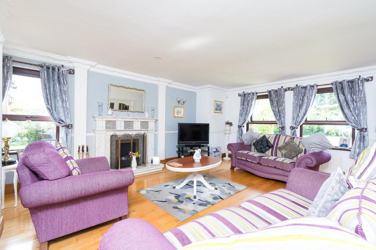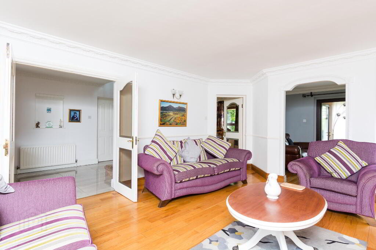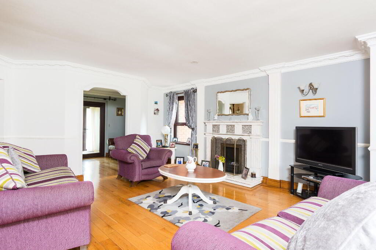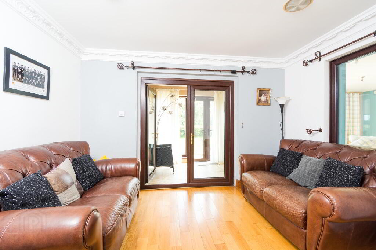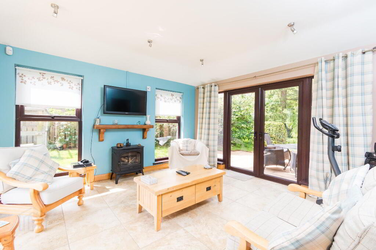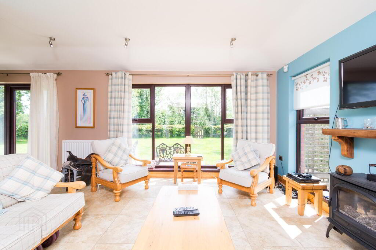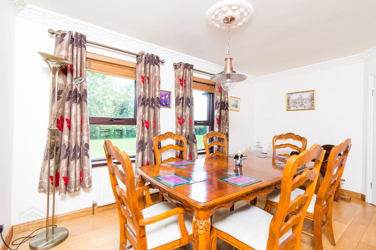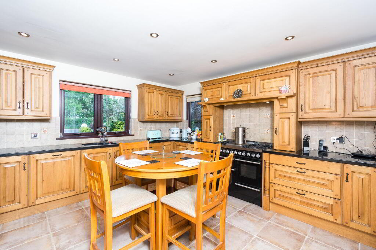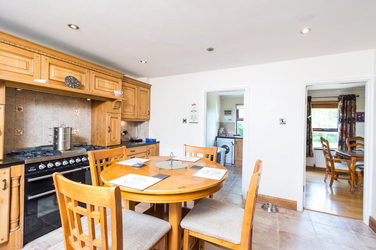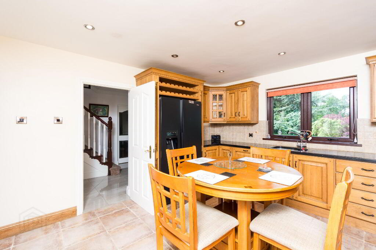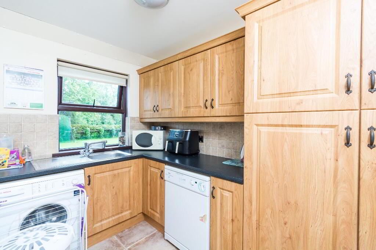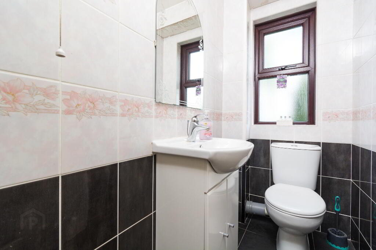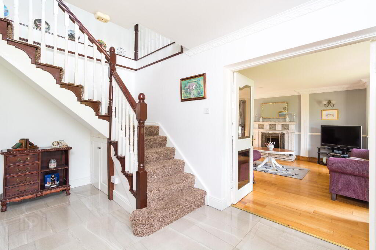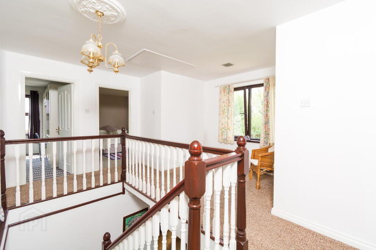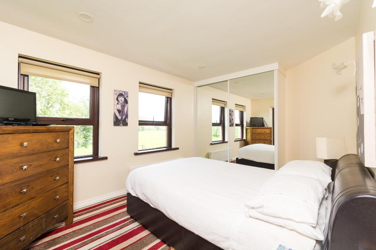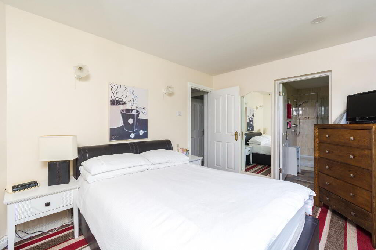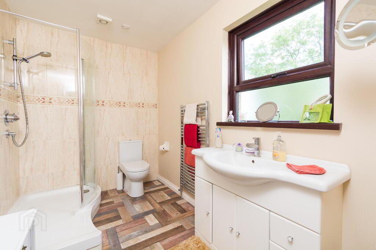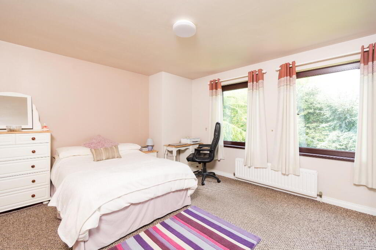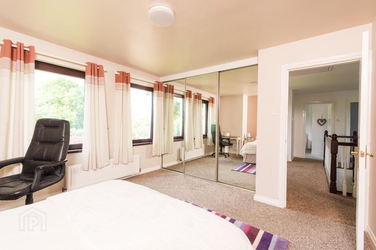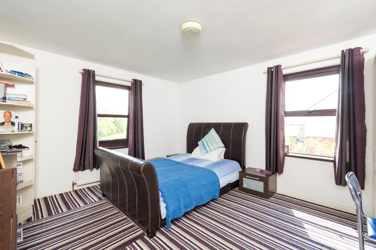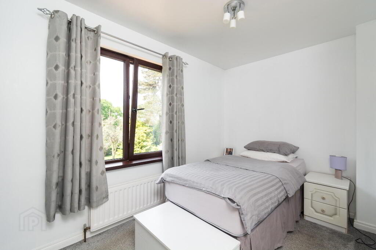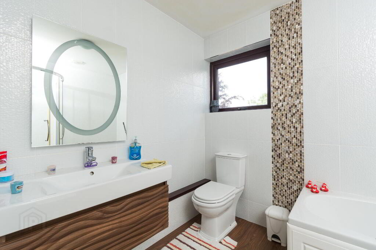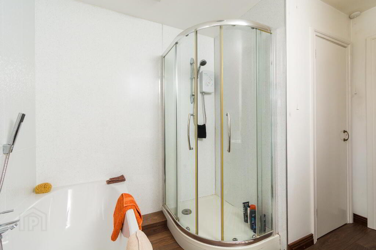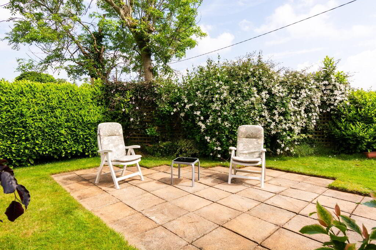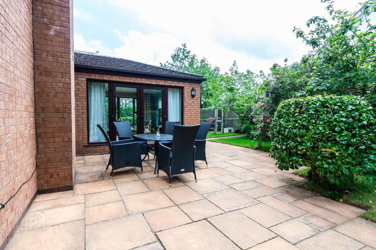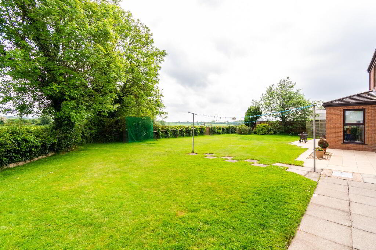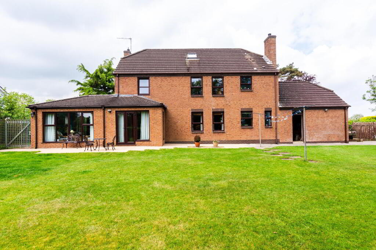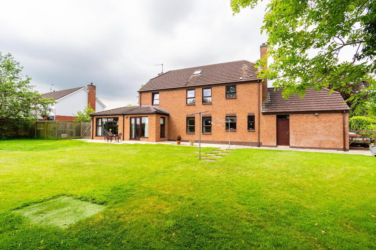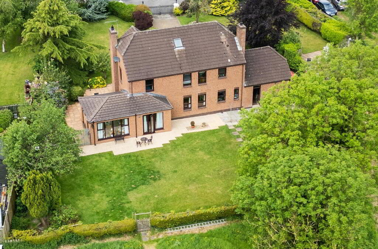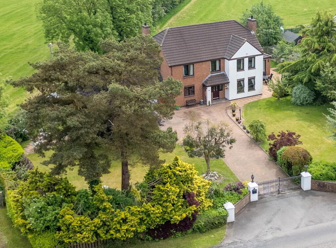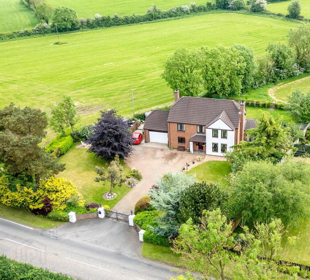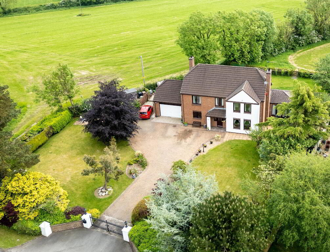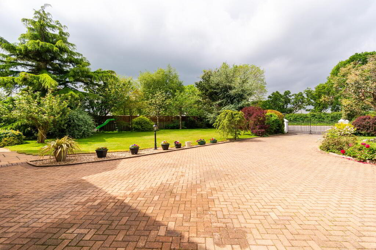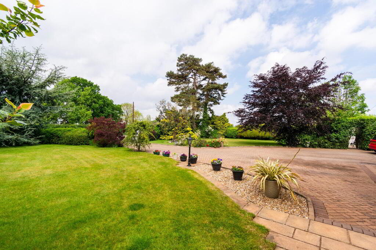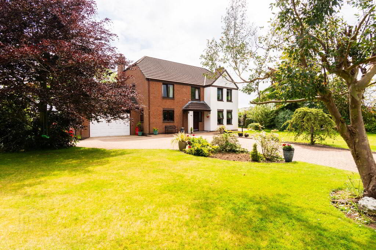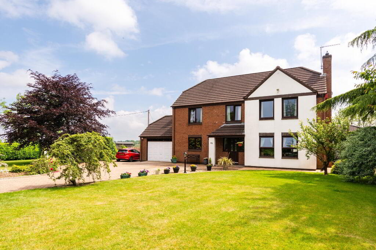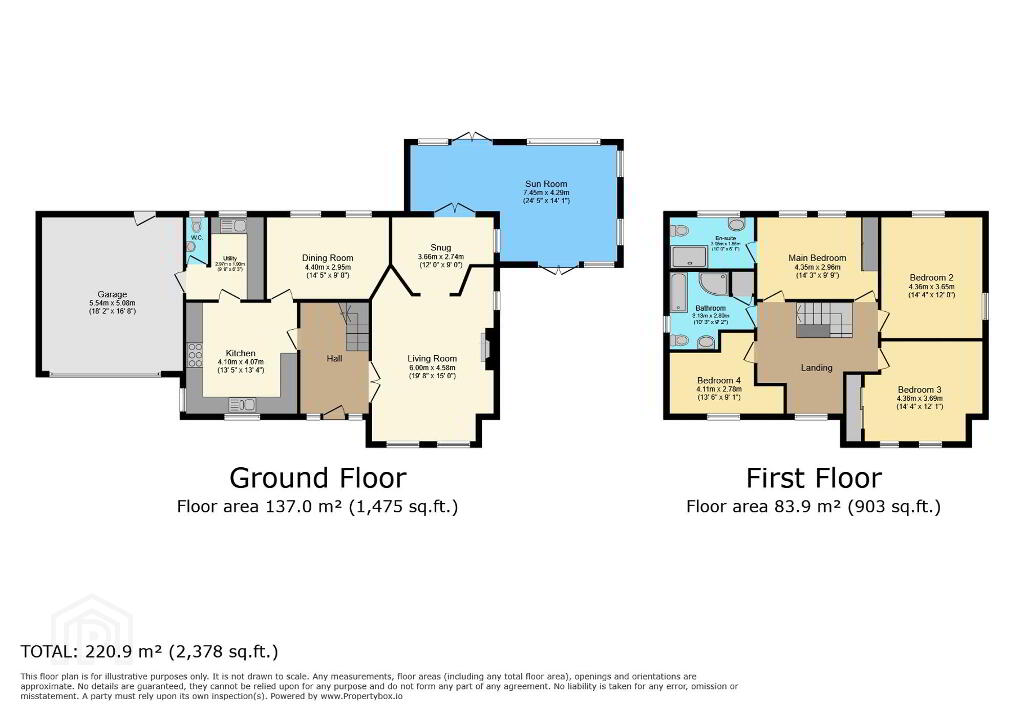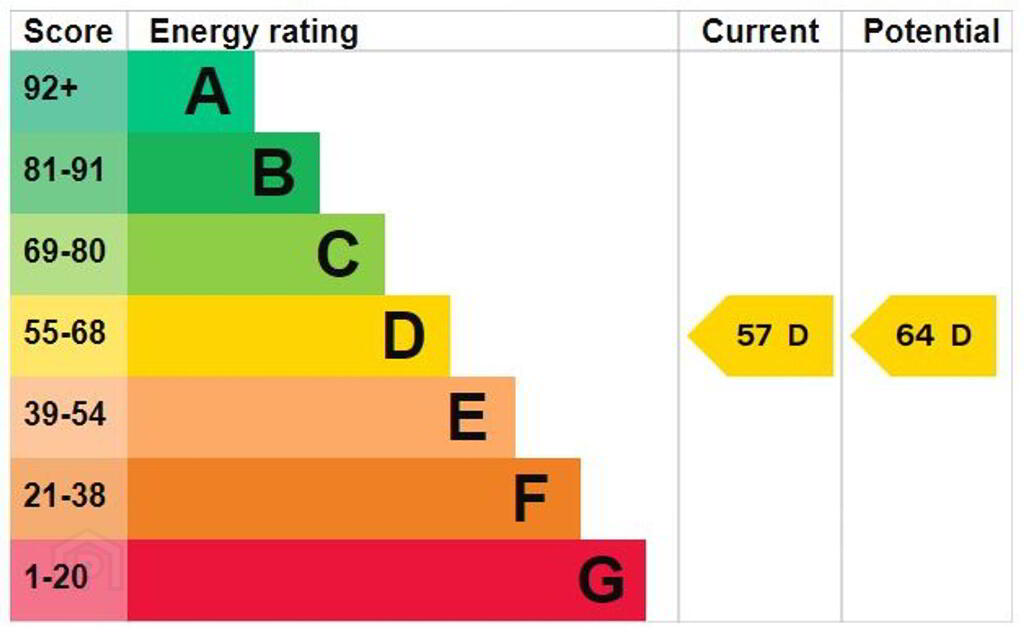
65 Drumlin Road, Donaghcloney; Magheralin; Moira;, Dromore, BT66 7NJ
4 Bed Detached House For Sale
SOLD
Print additional images & map (disable to save ink)
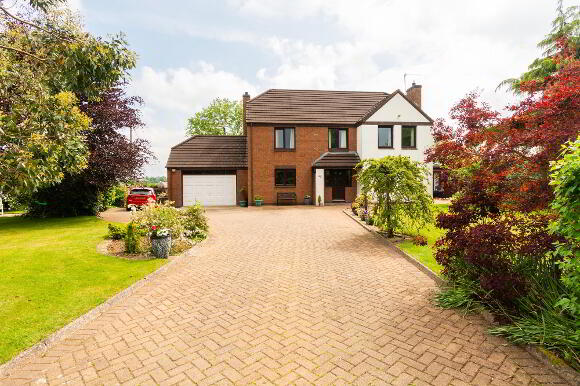
Telephone:
028 9261 6999View Online:
www.localeni.co.uk/947720Key Information
| Address | 65 Drumlin Road, Donaghcloney; Magheralin; Moira;, Dromore, BT66 7NJ |
|---|---|
| Style | Detached House |
| Bedrooms | 4 |
| Receptions | 3 |
| Heating | Oil |
| EPC Rating | D57/D64 |
| Status | Sold |
Features
- 4 Reception rooms, 4 bedrooms (bedroom 1 with ensuite)
- Floored and sheeted roofspace storage
- Oil fired central heating with solid fuel link, uPVC double glazed windows
- White internal doors
- Excellent solid oak fitted kitchen
- Large integral garage
- Spacious site with glorious gardens to front, sides and rear
Additional Information
A lovely detached family home with large integral garage and beautiful landscaped gardens in an array of trees colourful plants and shrubs which ensure privacy.
Tucked away on it's own private site this home is situated not far from the main Lurgan/Dromore Road making it easy accessible to Lurgan, Dromore and the main A1 dual carriageway. Convenience is definitely a key feature of this home as the historic town of Moira is just a short drive away, as is the M1 motorway allowing easy commuting to Belfast.
Accommodation comprises; covered entrance porch, spacious entrance hall, sitting room with snug area off, large sunroom which opens to a lovely garden with open aspect, dining room, kitchen/ dining area, utility room, downstairs cloakroom with wc, spacious gallery landing, 4 bedrooms (bedroom 1 with ensuite) and family bathroom.
Floored and sheeted roofspace storage with skylight window and accessed via a folding ladder to the landing.
Large integral garage.
Superb location just off the main Lurgan / Dromore Road allowing for easy commuting
A very impressive family home, we thoroughly recommend early viewing, call Barbara, Andrew or Julie today on 028 92616999 to arrange an appointment to view.
Ground floor
- Covered entrance porch
- Entrance hall
- uPVC double glazed entrance door with double glazed side panels. Tiled floor. Spindled staircase to first floor. Cornice to ceiling
- Sitting room
- 4.4m x 5.2m (14' 5" x 17' 1")
Feature marble and granite fireplace with high output back boiler. Cornice to the ceiling. Low voltage downlights. Solid wooden strip flooring. Double glass doors to entrance hall. Archway to snug area; - Snug
- 2.8m x 3.6m (9' 2" x 11' 10")
Solid wooden strip flooring. Patio doors to sun room - Sun room
- 4.1m x 4.4m (13' 5" x 14' 5")
Tiled floor. uPVC double glazed patio doors to patio and garden. Large picture window. Double glazed glass door to back garden - Dining room
- 3.m x 4.4m (9' 10" x 14' 5")
Oak strip flooring. Cornice to ceiling, ceiling rose. - Kitchen/ dining area
- 4.m x 4.1m (13' 1" x 13' 5")
Solid oak fitted kitchen with an excellent range of high and low level fitted units. Granite worktops. Under unit lighting. Space for a range style cooker. Inset 11/2 bowl sink unit with mixer tap. Tiled floor. Space for an American style fridge/ freezer. Integrated dishwasher. Tiled floor. Low voltage downlights - Utility room
- 1.9m x 2.9m (6' 3" x 9' 6")
Range of high and low level fitted units. Stainless steel sink unit with mixer taps. Plumbed for an automatic washing machine. Tiled floor. Part tiled walls. - Cloakroom
- White coloured suite comprising; low flush wc and vanity unit with inset wash hand basin. Fully tiled walls. Tiled floor.
- Large integral garage
- 5.m x 5.5m (16' 5" x 18' 1")
Up and over garage door. Oil fired boiler. Access to roofspace storage
First floor
- Spacious gallery landing
- Spindled gallery landing with seating area. Access to roofspace storage via a folding ladder
- Bedroom 1
- 2.9m x 4.2m (9' 6" x 13' 9")
Range of built-in mirrored wardrobes. - Ensuite
- 1.8m x 3.m (5' 11" x 9' 10")
White coloured suite comprising; low flush wc, vanity unit with inset wash hand basin and large fully tiled shower enclosure. Chrome heated towel rail - Bedroom 2
- 3.6m x 4.3m (11' 10" x 14' 1")
- Bedroom 3
- 3.6m x 3.9m (11' 10" x 12' 10")
Excellent range of mirrored wardrobes - Bedroom 4
- 2.8m x 4.1m (9' 2" x 13' 5")
- Bathroom
- 2.8m x 3.1m (9' 2" x 10' 2")
Modern white coloured suite comprising; Panelled bath with central mixer tap and shower attachment, low flush wc, vanity unit with inset wash hand basin and pvc panelled shower cubicle. Part tiled walls. Wooden laminate flooring. Built-in hotpress. Chrome heated towel rail.
Roofspace
- Roofspace storage
- 3.7m x 7.5m (12' 2" x 24' 7")
Folding ladder from first floor landing to floored and sheeted roofspace storage with double glazed skylight window. Built-in wardrobe storage.
Outside
- Gardens
- Double entrance pillars and cast iron entrance gates.
Feature brick paved driveway. Outside lighting. Mature landscaped gardens to both sides with beds in an array of colourful plants and shrubs. Screened private side garden great for catching the afternoon sunshine. Feature private patio area on the opposite side accessed via the sun room. Paved pathway. Side gate. Large rabbit hutch.
Enclosed very private rear garden with paved patio area and lovely rural outlook.
Side enclosed storage area.
Note
- Note
- This property may be subject to additional costs & annual charges (rates, ground rent, management charges etc) please check with agent & solicitor for details of these. No surveys have been carried out on this property nor appliances checked, any purchasers should carry out any checks or surveys they deem necessary. Floor plan layout and measurements are approximate and are for illustrative purposes only. We recommend you conduct an independent investigation of the property and its grounds to determine its exact size and suitability for your space requirements. Should you have any questions or queries over the construction type of this property please ask agent for further details. Rates according to LPS website as of date of listing. Please note Locale Home Sales & Lettings may receive a commission should you choose to use mortgage or rental management services.
-
Locale Home Sales & Lettings

028 9261 6999

