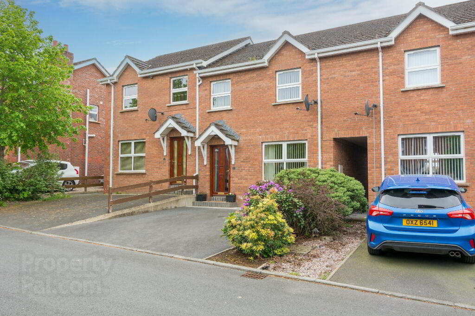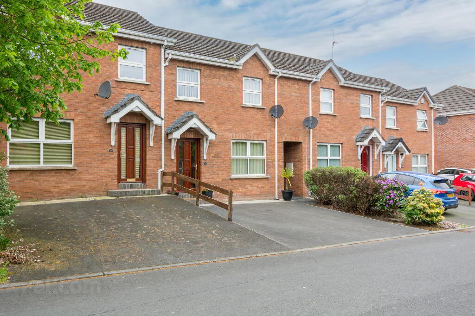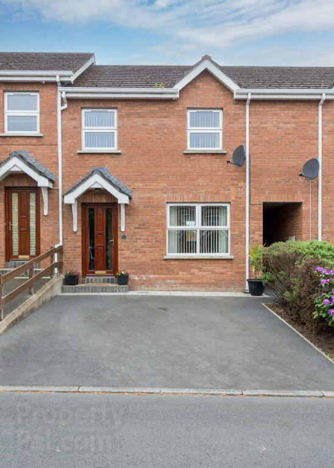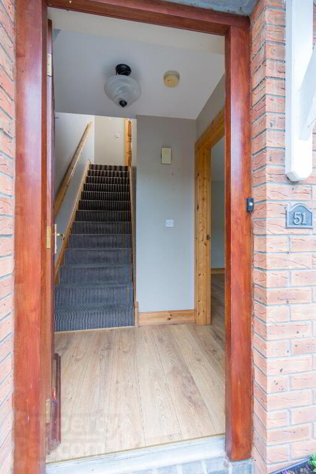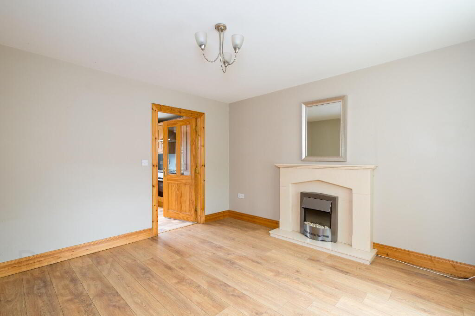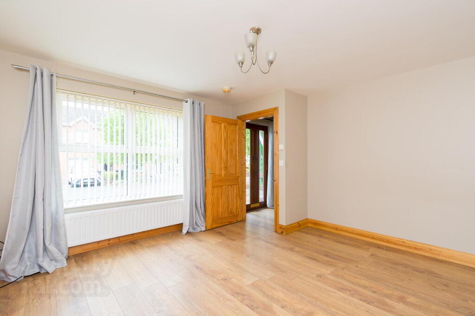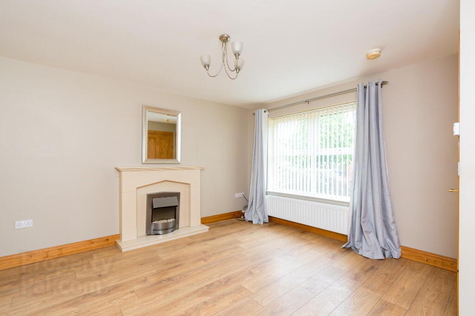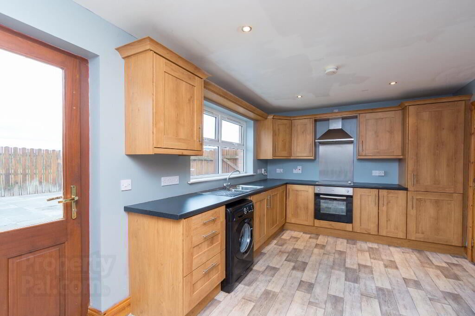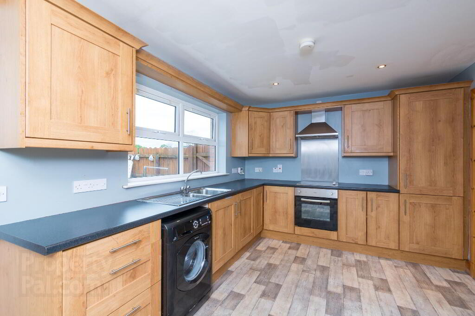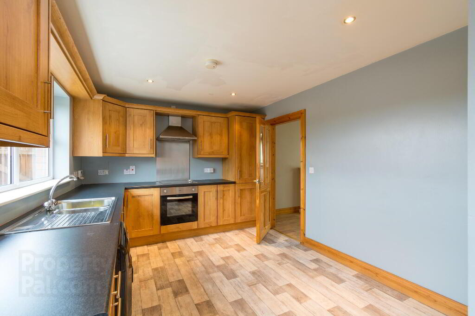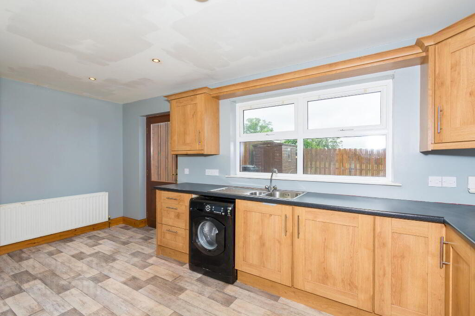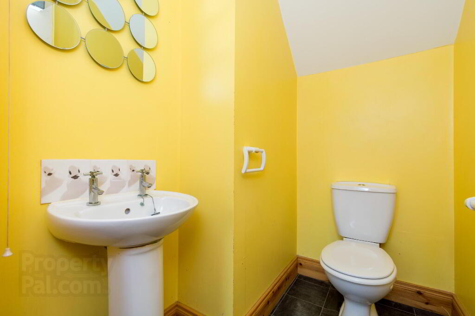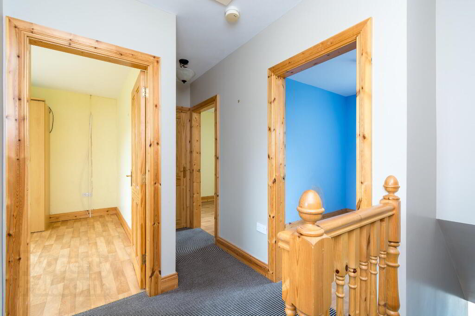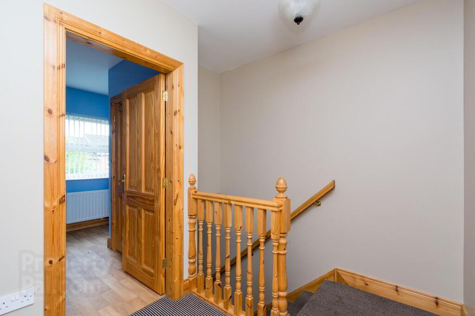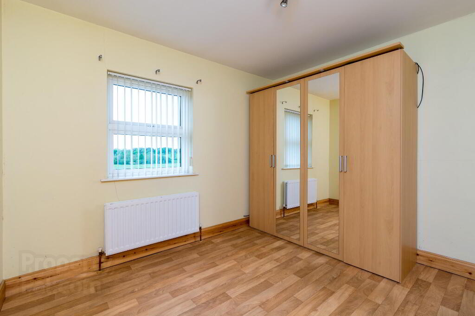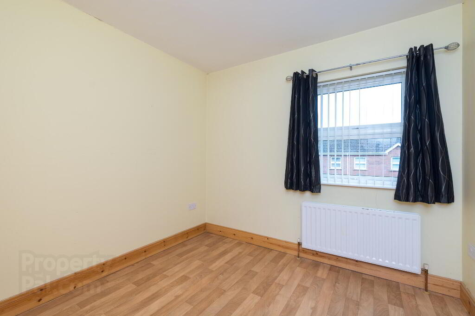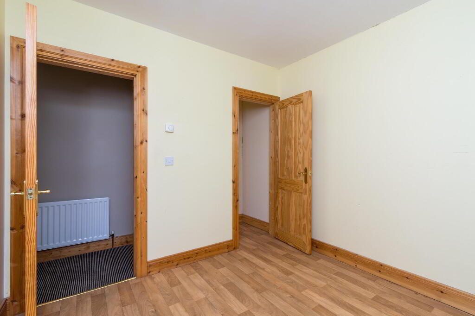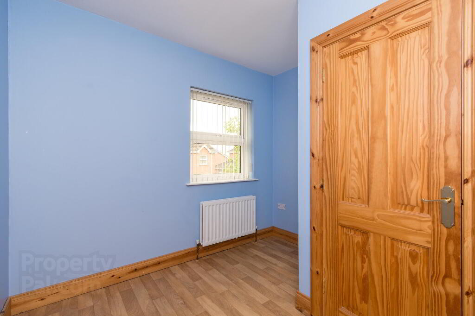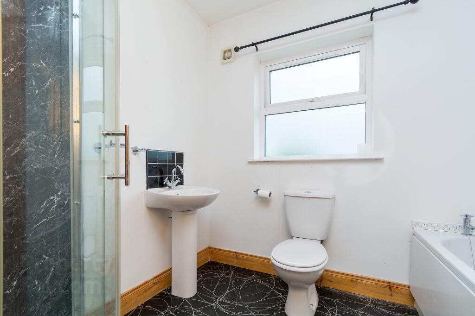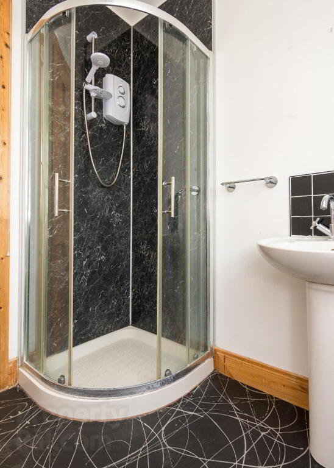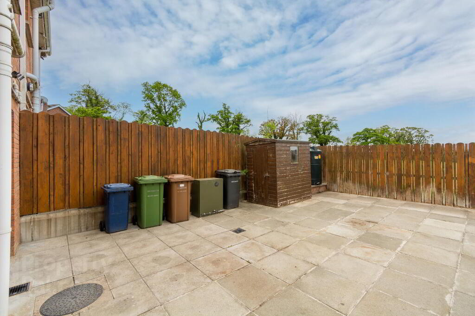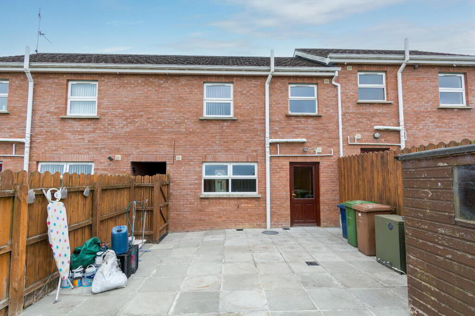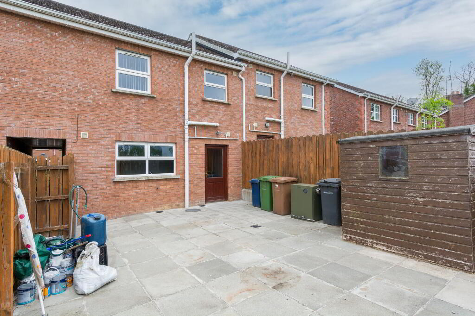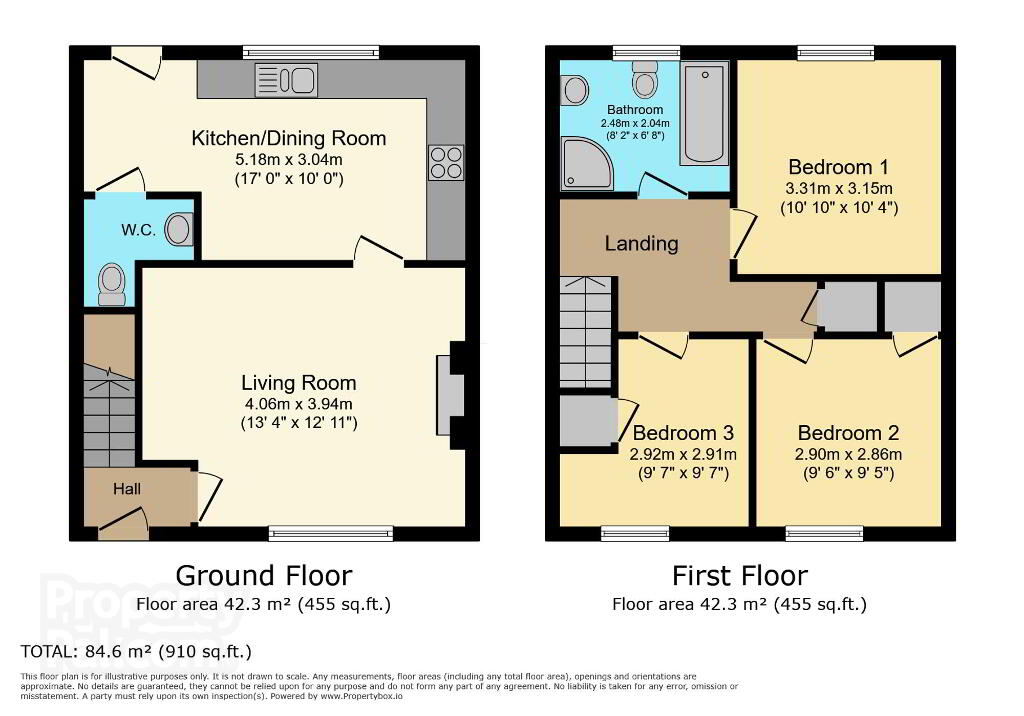
51 Windsor Hill Waringstown, BT66 7FZ
3 Bed Townhouse For Sale
SOLD
Print additional images & map (disable to save ink)
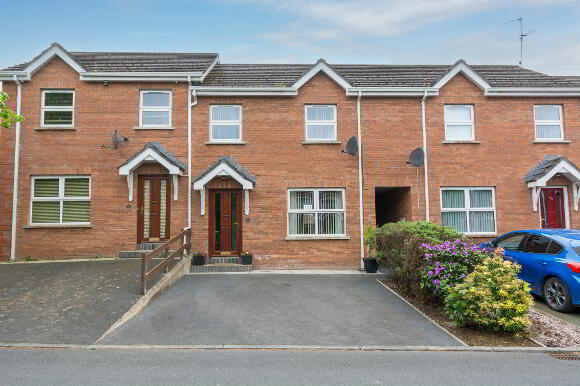
Telephone:
028 9261 6999View Online:
www.localeni.co.uk/945437Key Information
| Address | 51 Windsor Hill Waringstown, BT66 7FZ |
|---|---|
| Style | Townhouse |
| Bedrooms | 3 |
| Receptions | 1 |
| Heating | Oil |
| Status | Sold |
Features
- 1 Reception room/ 3 Bedrooms
- Modern fitted kitchen with integrated hob, oven, extractor and fridge/ freezer
- Oil fired central heating, uPVC double glazed windows
- Enclosed completely paved rear garden with rural open aspect
- >> Rates: Approx. £884.54 >> Tenure: Freehold >> Notable features: Management Charges £108
Additional Information
A well presented modern red brick townhouse in this popular development located just off the main Waringstown/ Banbridge Road in the centre of Waringstown village.
This home will suit either first time buyers or those downsizing who require an easily maintained modern home within walking distance of local amenities and with easy commuting of Craigavon, Banbridge, Belfast and Newry via the A1 dual carriageway at Dromore.
Accommodation comprises; entrance hall, lounge, kitchen/ dining area, cloakroom with wc, landing, 3 bedrooms and bathroom.
Off street car parking to the front and enclosed completely paved back garden area with garden shed.
Call Barbara, Julie or Andrew today on 028 92616999 to arrange an appointment to view.
Ground floor
- Entrance hall
- Hardwood double glazed entrance door. Wooden laminate flooring. Staircase to first floor
- Living room
- 3.9m x 4.m (12' 10" x 13' 1")
Feature fireplace with inset electric fire. Wooden laminate flooring - Kitchen/ dining area
- 3.m x 5.1m (9' 10" x 16' 9")
Modern fitted kitchen with an excellent range of high and low level units. 11/2 bowl single drainer sink unit with mixer taps. Extractor hood, 4 Ring ceramic hob, built-in underoven. Integrated fridge/ freezer. - Cloakroom
- Modern white coloured suite comprising; low flush wc and pedestal wash hand basin.
First floor
- Landing
- Access to roofspace. Built-in hotpress
- Bedroom 1
- 3.1m x 3.3m (10' 2" x 10' 10")
- Bedroom 2
- 2.8m x 2.9m (9' 2" x 9' 6")
Built-in wardrobe - Bedroom 3
- 2.9m x 3.m (9' 6" x 9' 10")
Built-in wardrobe - Bathroom
- Modern white coloured suite comprising; panelled bath, low flush wc, pedestal wash hand basin and panelled shower cubicle.
Outside
- Grounds
- Tarmac driveway/ off street car parking to the front.
Easily maintained completely paved rear garden. Open aspect overlooking fields to the rear. Garden shed. Oil tank. Oil fired boiler.
-
Locale Home Sales & Lettings

028 9261 6999

