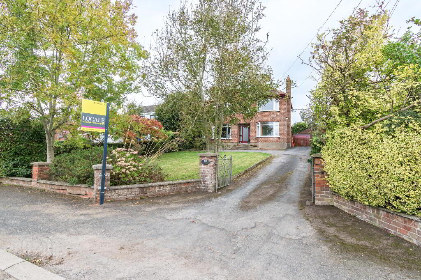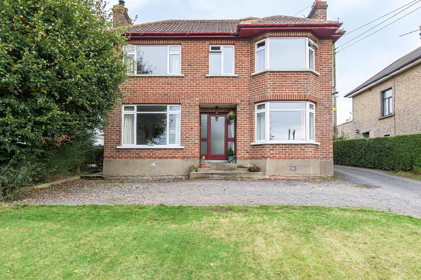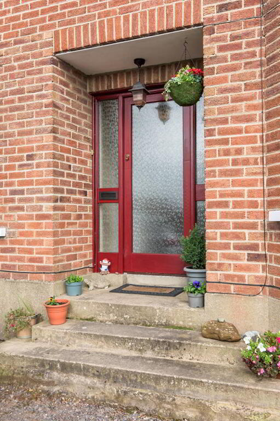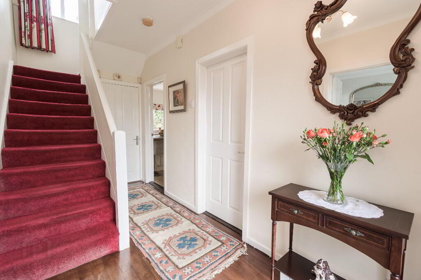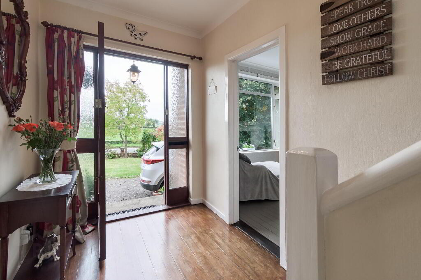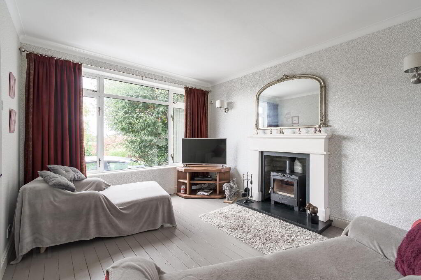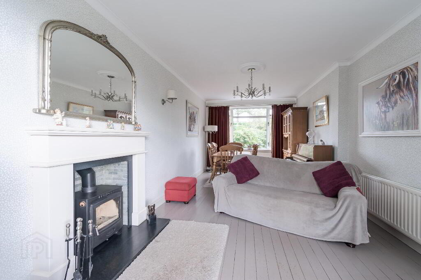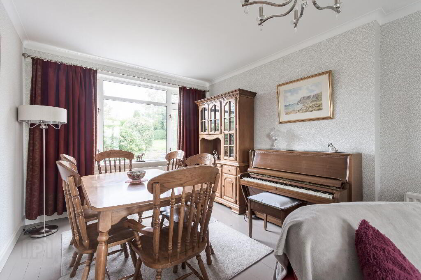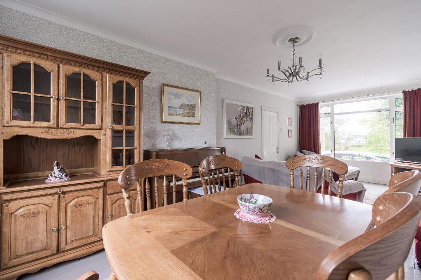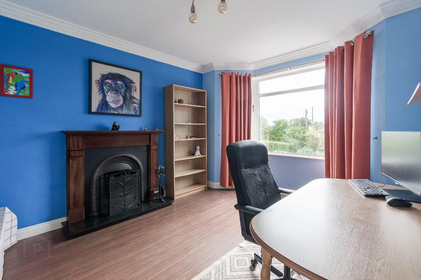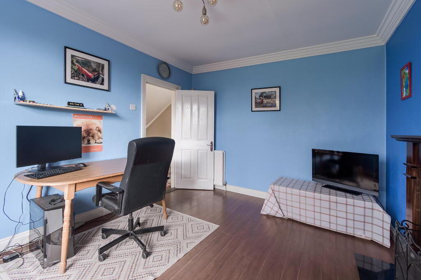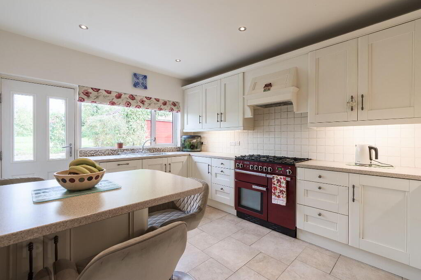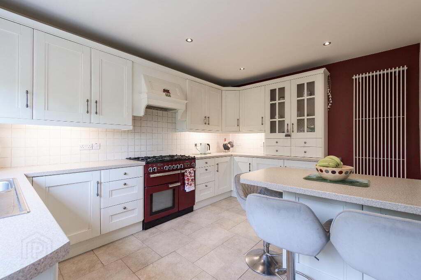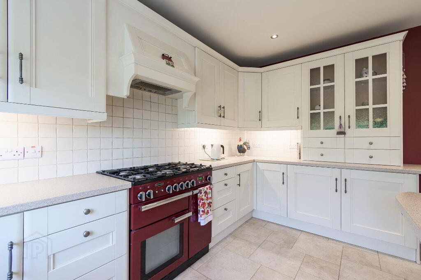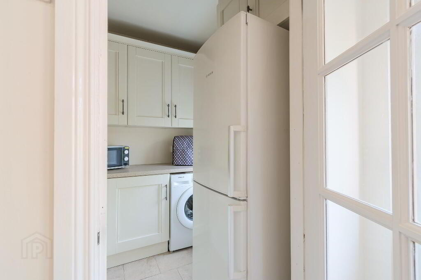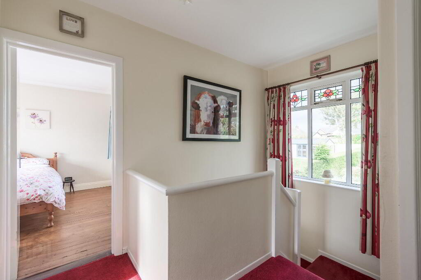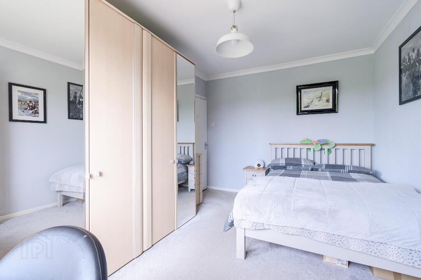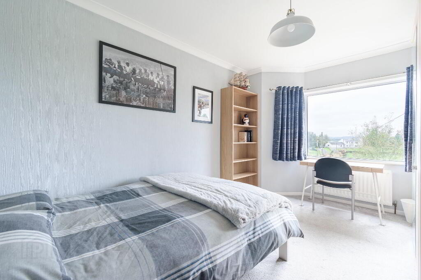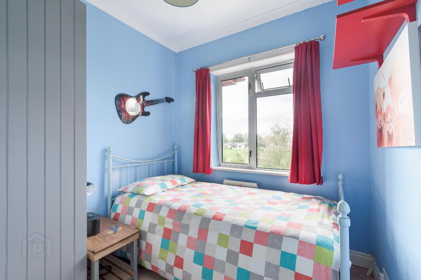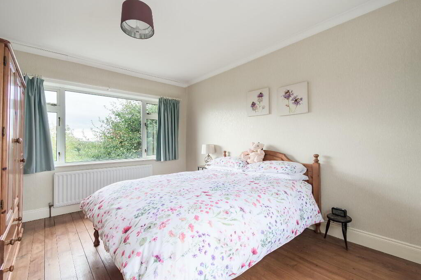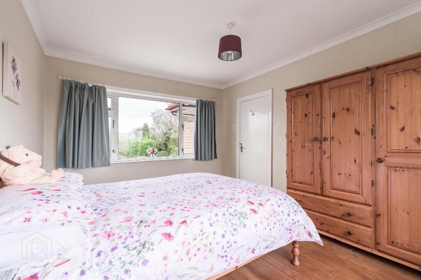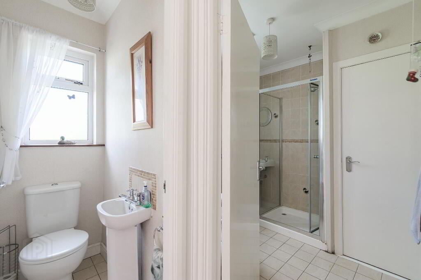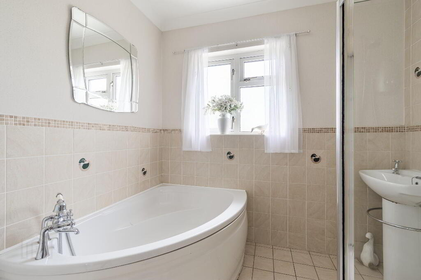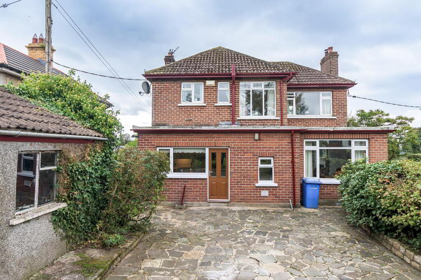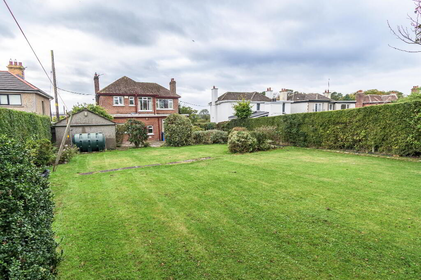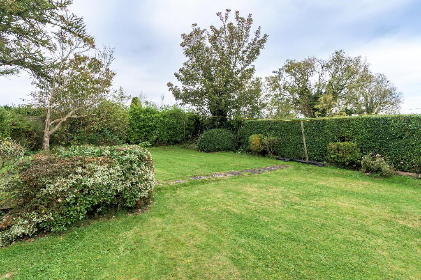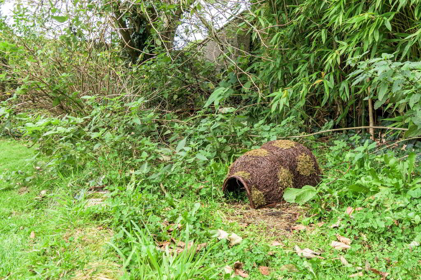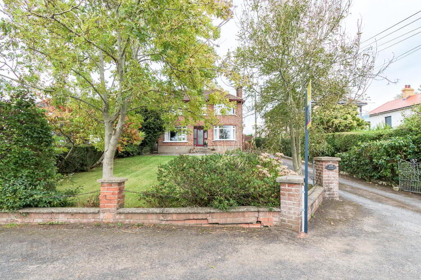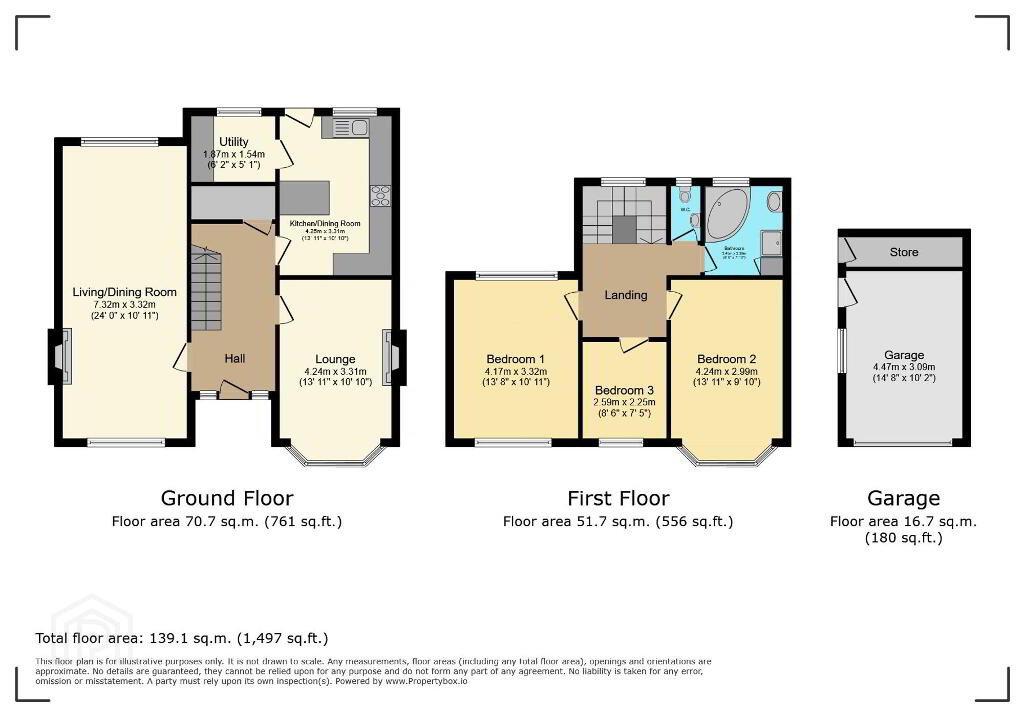
239 Ballynahinch Road Lisburn, BT27 5LS
3 Bed Detached House For Sale
£310,000
Print additional images & map (disable to save ink)
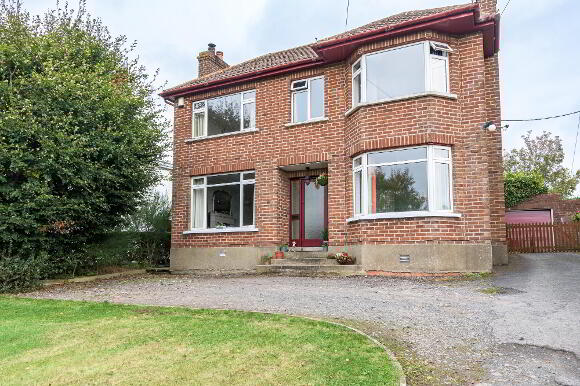
Telephone:
028 9261 6999View Online:
www.localeni.co.uk/1043041Key Information
| Address | 239 Ballynahinch Road Lisburn, BT27 5LS |
|---|---|
| Price | Last listed at Offers around £310,000 |
| Style | Detached House |
| Bedrooms | 3 |
| Receptions | 2 |
| Heating | Oil |
| EPC Rating | F23/D63 |
| Status | Sale Agreed |
Features
- 2 reception rooms, 3 bedrooms
- Modern fitted kitchen and walk-in pantry
- Oil fired central heating. uPVC double glazed windows. White panel internal doors
- There is a back boiler behind the fire which heats the household water when the fire is lit
- Detached garage.
- Lovely mature gardens
Additional Information
A lovely 3 bedroom detached family home with garage in the countryside close to Legacurry on the outskirts of Lisburn
Located on the outskirts of Lisburn, this spacious property will appeal to those who need convenient town amenities and transport links, but want peaceful out-of-town living and prefer not to live in a large modern development. The Sprucefield Centre and access to the M1 are both only 2 miles away.
An ideal family home, with the Riverdale Primary School nearby (1mile) and a bus stop for secondary schools within 50m.
Built in and around 1950, this much-loved family home offers a traditional charm that will appeal to many prospective buyers who will just want to make it their own with some modernization and updating.
Spacious accommodation comprises; entrance hall, sitting room with cast-iron wood burning stove, living room, kitchen/ dining area, walk-in pantry off the kitchen, spacious first floor landing that leads to 3 bedrooms and a family bathroom.
Fabulous mature gardens to the front and rear. Extensive driveway which leads to a detached garage with lean-to cloakroom off.
Viewing is most definitely recommended - Call Barbara, Julie or Andrew today on 028 92616999 and let us arrange an appointment for you to view.
Ground floor
- Entrance porch
- Entrance hall
- Glazed entrance door. Polished wooden floorboards. Staircase to first floor. Understairs cloakroom
- Living room
- 3.32m x 4.28m (10' 11" x 14' 1")
Bay window. Feature fireplace with burnished inset and granite hearth. Wooden laminate flooring. There is a back boiler in this fire which heats the household water when the fire is lit. Cornice to ceiling. - Sitting room
- 3.39m x 7.51m (11' 1" x 24' 8")
Feature fireplace with inset cast-iron multi fuel stove and slate hearth. Exposed wooden floorboards. 2 Large picture windows. Coving to ceiling. Ceiling rose. - Kitchen/ dining area
- 3.31m x 4.42m (10' 10" x 14' 6")
Traditional style modern fitted kitchen with an excellent range of high and low level units. Stainless steel sink unit with mixer taps. Integrated dishwasher. Extractor hood. Space for a range style cooker. Part tiled walls. Breakfast bar. Tiled floor. Vertical high output radiator. Low voltage downlights. Glass door to a walk-in pantry - Walk-in pantry
- 2.09m x 1.54m (6' 10" x 5' 1")
Range of co-ordinating fitted kitchen units. Tiled floor. Plumbed for automatic washing machine. Space for fridge/ freezer
First floor
- Landing
- Access to roofspace. Large gable window overlooking the rear garden which lets in lots of light.
- Bedroom 1
- 3.25m x 4.41m (10' 8" x 14' 6")
Exposed polished floorboards. Coving to ceiling - Bedroom 2
- 4.26m x 2.95m (14' 0" x 9' 8")
Feature bay window. Coving to ceiling - Bedroom 3
- 2.63m x 2.33m (8' 8" x 7' 8")
Wooden laminate flooring. Coving to the ceiling - Bathroom
- Modern white coloured suite comprising; corner bath with chrome mixer taps and shower attachment, pedestal wash hand basin and fully tiled shower enclosure with folding doors. Built-in hotpress. Tiled floor. Half tiled walls. Coving to ceiling. SEPARATE WC.
Outside
- Outside
- Double entrance pillars and gates. Large front garden in lawn with mature flowerbeds in plants, shrubs and trees. Driveway to front and side. Wooden side gate. Enclosed rear with extensive garden in lawn. Crazy paved patio to the back. Flowerbeds in mature plants and shrubs. Oil fired boiler house to the side of the property. PLEASE NOTE THAT THE TOP OF THE REAR GARDEN IS HOME TO A SHY FAMILY OF HEDGEHOGS WHO HAVE THEIR OWN HOUSE AND WHO WILL BE STAYING>
- Detached garage
- 3.09m x 4.46m (10' 2" x 14' 8")
Up and over garage door. Adjoining fuel store. There has been a Lean-to cloakroom with wc and wash hand basin added to the garage at an earlier stage prior to the existing owners buying the property - this lean-to has an asbestos roof which will need to be professionally removed and replaced.
Note
- Note
- This property may be subject to additional costs & annual charges (rates, ground rent, management charges etc) please check with agent & solicitor for details of these. No surveys have been carried out on this property nor appliances checked, any purchasers should carry out any checks or surveys they deem necessary. Floor plan layout and measurements are approximate and are for illustrative purposes only. We recommend you conduct an independent investigation of the property and its grounds to determine its exact size and suitability for your space requirements. Should you have any questions or queries over the construction type of this property please ask agent for further details. Rates according to LPS website as of date of listing. Please note Locale Home Sales & Lettings may receive a commission should you choose to use mortgage or rental management services.
-
Locale Home Sales & Lettings

028 9261 6999

