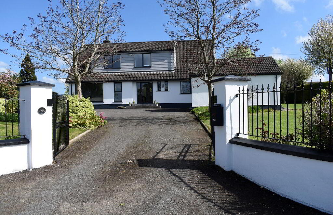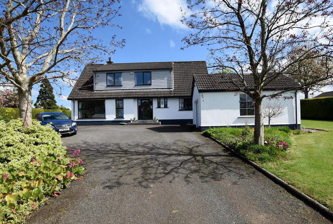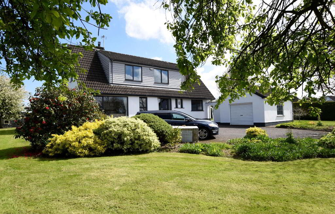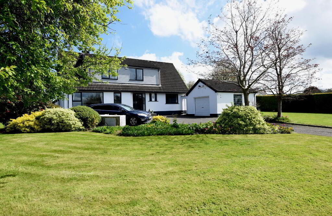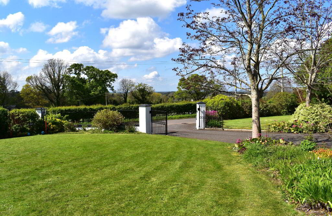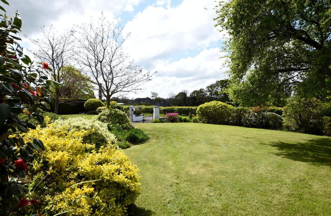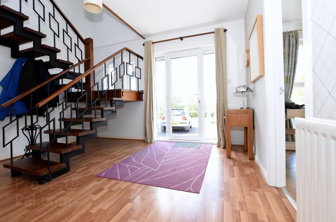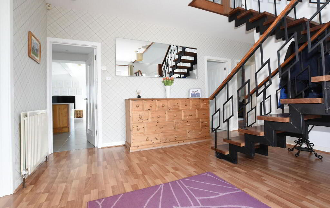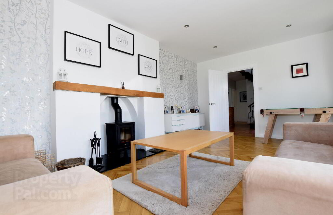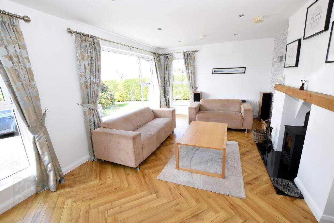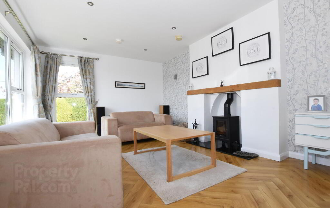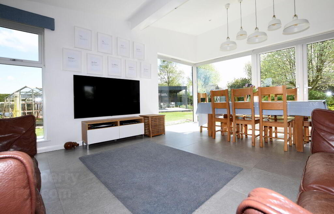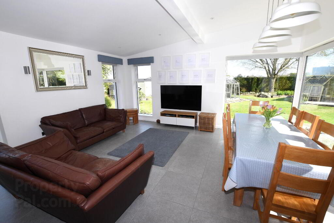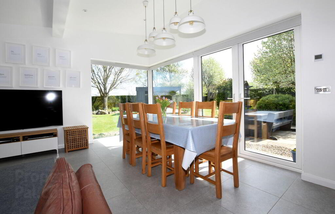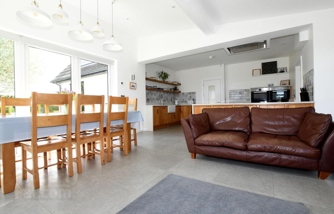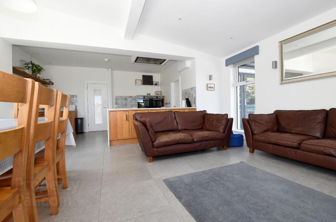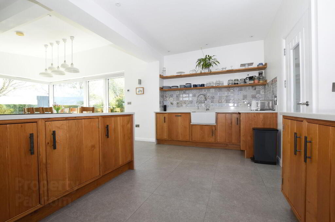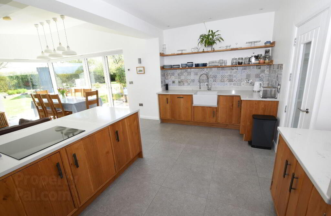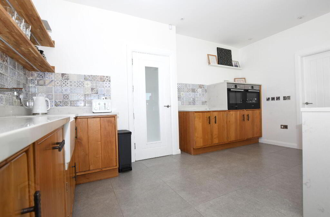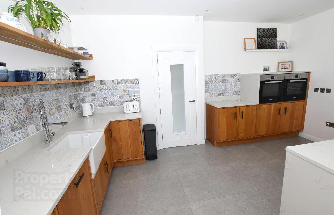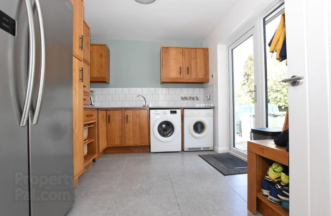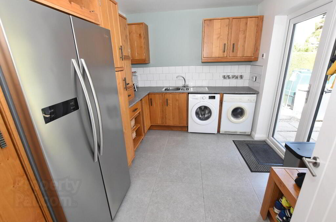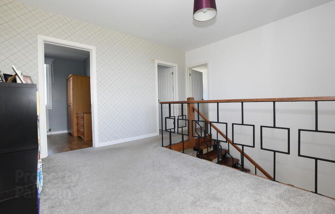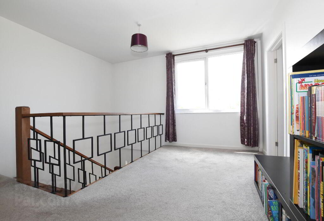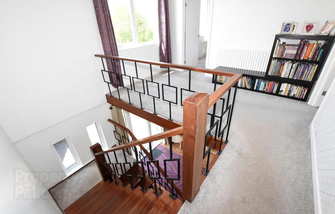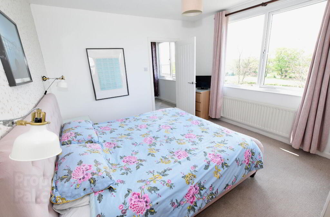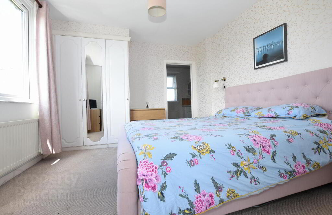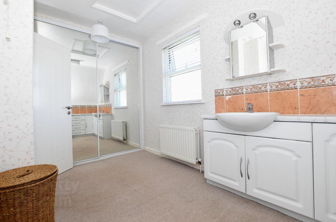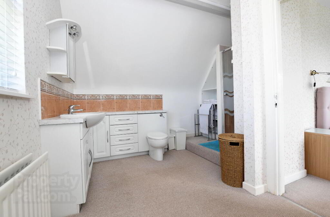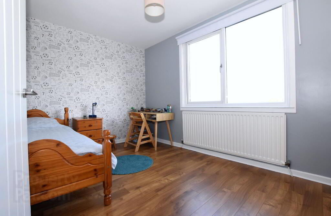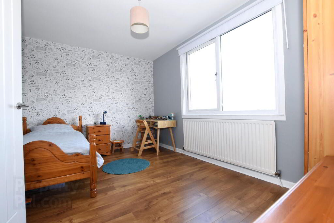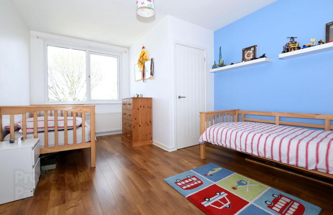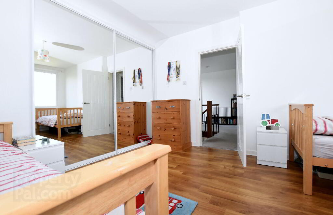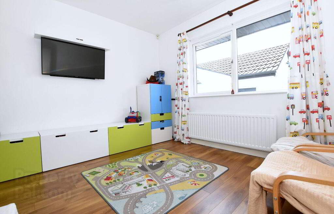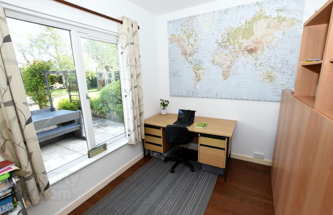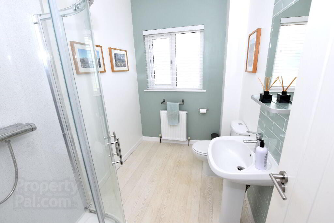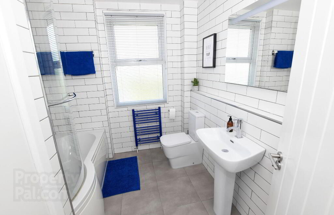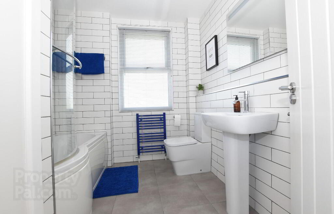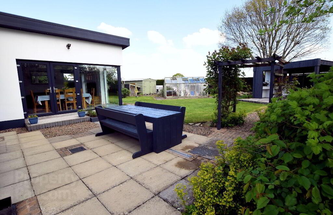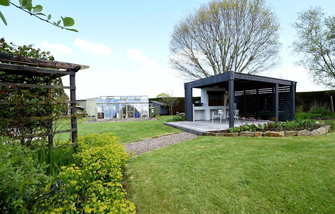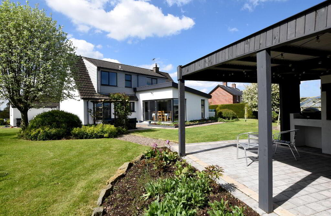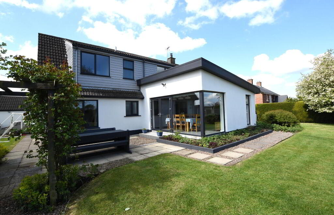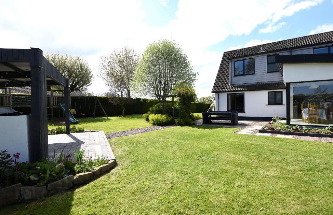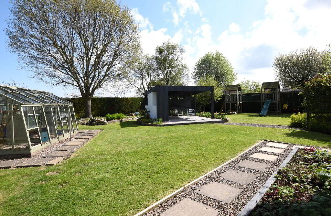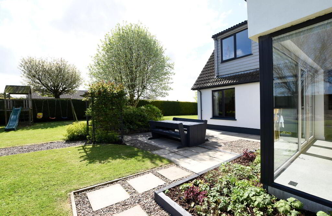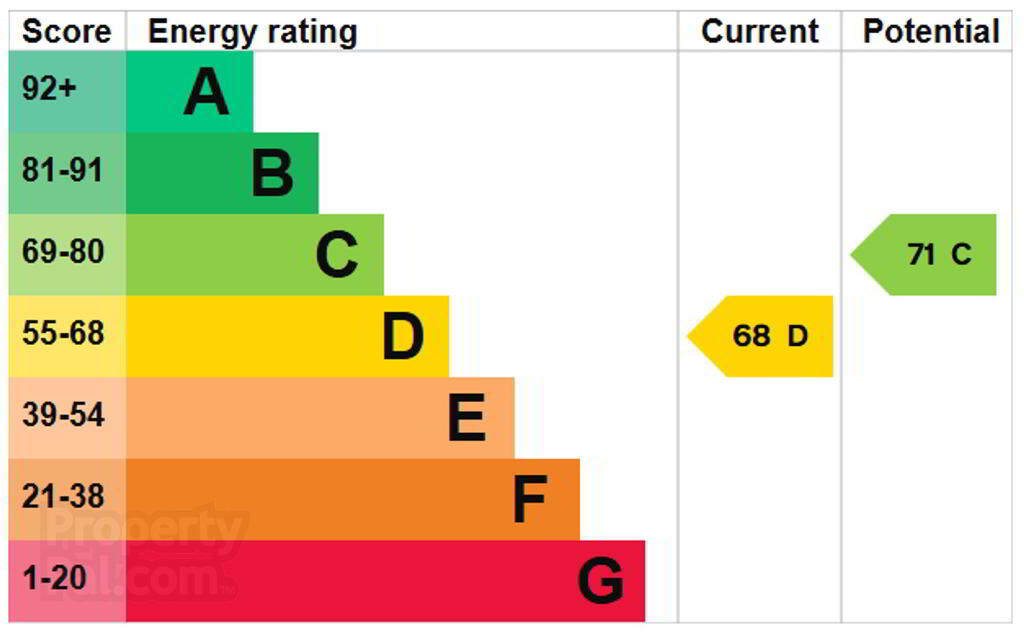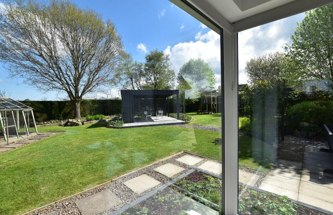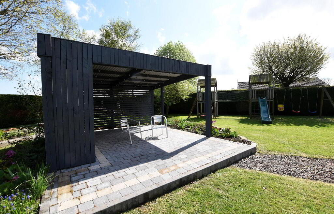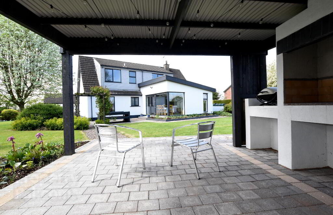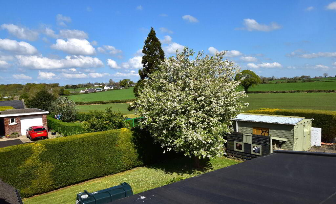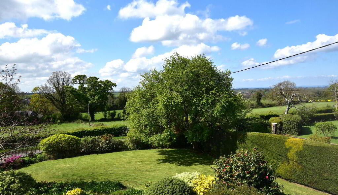
Soreto Cottage, 10a Old Church Lane Aghalee, BT67 0EB
4 Bed Detached Chalet For Sale
SOLD
Print additional images & map (disable to save ink)
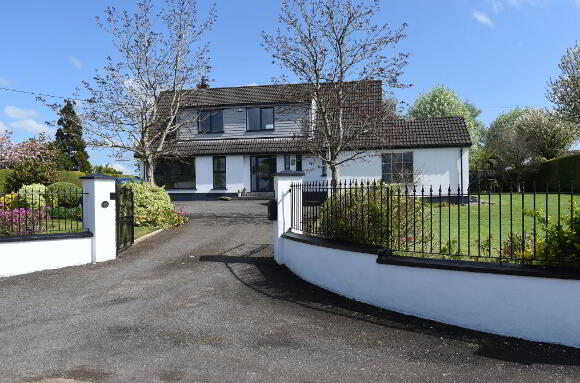
Telephone:
028 9261 6999View Online:
www.localeni.co.uk/1011521Key Information
| Address | Soreto Cottage, 10a Old Church Lane Aghalee, BT67 0EB |
|---|---|
| Style | Detached Chalet |
| Bedrooms | 4 |
| Receptions | 3 |
| Heating | Oil |
| EPC Rating | D68/C71 |
| Status | Sold |
Features
- Versatile living accommodation can comprise either; 3 Reception/ 4 bedrooms or 2 Reception / 5 Bedrooms
- Contemporary fitted kitchen with Quartz worktop. The open-plan living/ dining/ kitchen area has underfloor heating. Standard oil fired heating with radiators to the remainder of the house.
- uPVC double glazed windows (charcoal coloured outside and white on the inside). White panel internal doors. Burglar alarm
- Detached garage
- >> Rates LPS: Approx. £1728 >> Tenure: Freehold >> Notable features: Septic tank
Additional Information
A beautiful, bright and airy detached family home with garage and glorious enclosed gardens which wrap around the house.
Located at the Aghalee end of the Old Church Lane, this lovely home offers countryside living in a convenient setting that will suit many purchasers, who don't wish to be too far from the many amenities of local towns and villages - Aghalee village is within walking distance, and Lisburn City, Moira and Lurgan are all within easy travelling by car.
This home has been extended in recent years to give a wonderful open plan living, dining, kitchen space with vaulted ceiling and windows which almost make it seem as though the garden has come inside.
Versatile living accommodation comprises; spacious entrance hall, sitting room, open plan living, dining, kitchen area, utility room, downstairs shower room, downstairs bedroom 4, study/ bedroom 5, spacious first floor landing with large picture window which lets in lots of light, 3 upstairs bedrooms(bedroom 1 with dressing room/ ensuite) and family bathroom.
Detached garage.
Spacious private gardens wrap around the house.
Feature covered garden entertaining/ barbeque area.
A beautiful home, viewing is essential to fully appreciate all that it has to offer - call Barbara, Julie or Andrew at Locale Home Sales & Lettings on 028 92616999 to arrange an appointment to view.
Ground floor
- Spacious Entrance Hall
- uPVC Double Glazed glass door and side panels. Wooden laminate flooring. Feature open tread staircase to first floor.
- Sitting Room
- 3.7m x 6.m (12' 2" x 19' 8")
Feature hole in wall fireplace with cast iron wood burning stove and black Limestone hearth. Feature oak strip flooring laid in Herringbone design. Low voltage down lighting. Large picture windows. - Open Plan Living / Dining
- 4.8m x 5.6m (15' 9" x 18' 4")
Tiled floor. Vaulted ceiling with LED lighting. Glass wall with double glazed patio doors. Underfloor heating. Overlooks garden. - Kitchen
- 3.4m x 4.7m (11' 2" x 15' 5")
Extensive range of contemporary oak low level units. Quartz worktops. Extractor flush fit with remote control. Neff 4 ring induction hob. Built in twin Bosch ovens. Belfast sink with mixer taps. Integrated fridge and Bosch integrated dishwasher. Tiled floor. Under floor heating. - Utility Room
- 2.7m x 3.5m (8' 10" x 11' 6")
Extensive range of contemporary oak high and low level units. 1 1/2 Bowl sink unit with mixer tap. Plumbed for washing machine. Space for American style fridge freezer. Tiled floor. Under floor heating. uPVC Double gazed glass door and side panel. - Shower room
- Contemporary white coloured suite, comprising; pedestal wash hand basin with feature tiled splash back and Low flush wc. Panelled shower cubicle. Vinyl flooring.
- Study/ bedroom 5
- 2.5m x 3.5m (8' 2" x 11' 6")
Wooden laminate flooring. Large picture window, over looking garden. - Bedroom 4
- 3.6m x 4.m (11' 10" x 13' 1")
Wooden laminate flooring.
First floor
- Spacious Landing
- Light and bright with large picture window offering lovely views of the gardens and countryside beyond.
- Bedroom 1
- 3.4m x 3.8m (11' 2" x 12' 6")
Built in wardrobe. - L Shaped EnSuite / Dressing Room
- 3.4m x 3.6m (11' 2" x 11' 10")
White coloured suite comprising; vanity unit with inset wash hand basin, low flush wc. and fully tiled shower cubicle. Built in mirrored wardrobes to dressing area. - Bedroom 2
- 2.9m x 4.9m (9' 6" x 16' 1")
Wooden laminate flooring. - Bedroom 3
- 3.6m x 4.8m (11' 10" x 15' 9")
Wooden laminate flooring. Extensive range of fitted wardrobes. Large picture window overlooking the garden. - Bathroom
- Modern white coloured suite comprising; P-shaped shower bath with chrome mixer tap and shower over with curved glass screen, low flush wc and pedestal wash hand basin. Fully tiled walls. Built in hot press. Tiled floor. Heated towel rail.
Outside
- Garden
- Double pillars with double gates.
Well maintained gardens to front with borders in plants and shrubs. Extensive tarmac driveway and forecourt car parking.
Detached garage to the front.
Large side garden in lawn.
Extensive private rear garden.
Paved patio area with glass house. Covered outdoor garden entertaining space with brick paved BBQ area.
Garden Shed.
Note
- Note
- This property may be subject to additional costs & annual charges (rates, ground rent, management charges etc) please check with agent & solicitor for details of these. No surveys have been carried out on this property nor appliances checked, any purchasers should carry out any checks or surveys they deem necessary. Floor plan layout and measurements are approximate and are for illustrative purposes only. We recommend you conduct an independent investigation of the property and its grounds to determine its exact size and suitability for your space requirements. Should you have any questions or queries over the construction type of this property please ask agent for further details. Rates according to LPS website as of date of listing. Please note Locale Home Sales & Lettings may receive a commission should you choose to use mortgage or rental management services.
-
Locale Home Sales & Lettings

028 9261 6999

