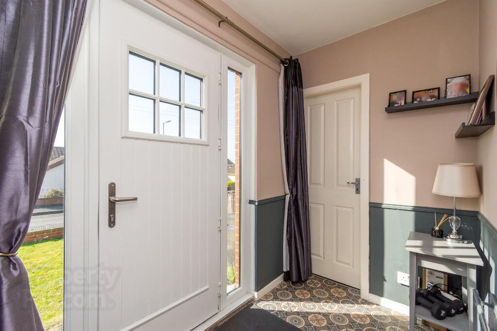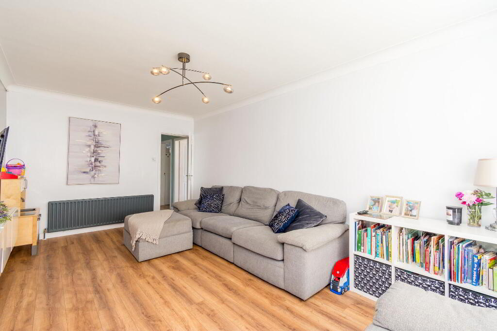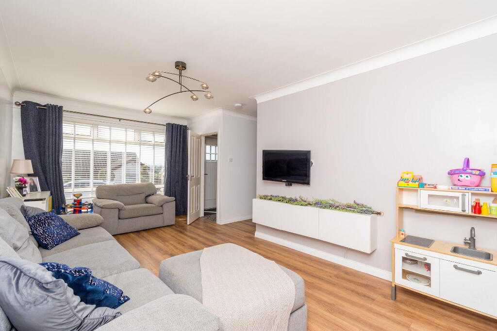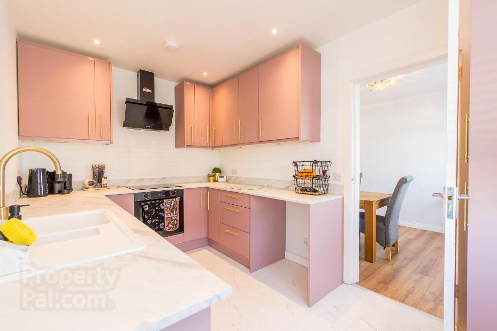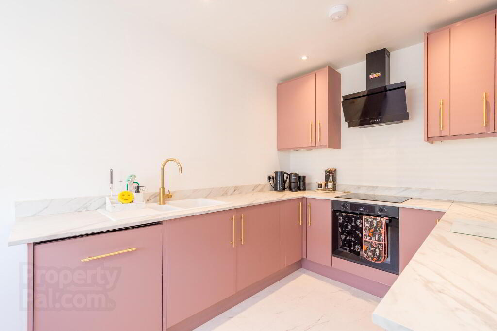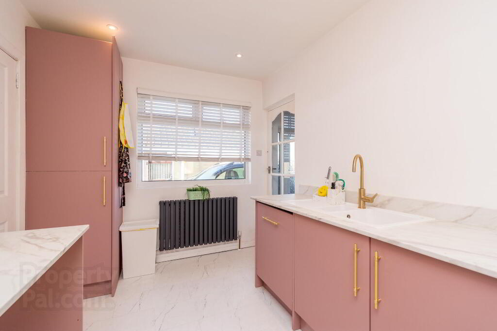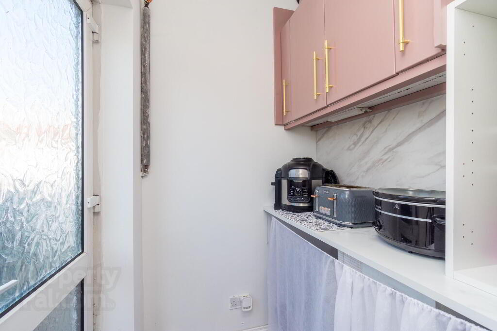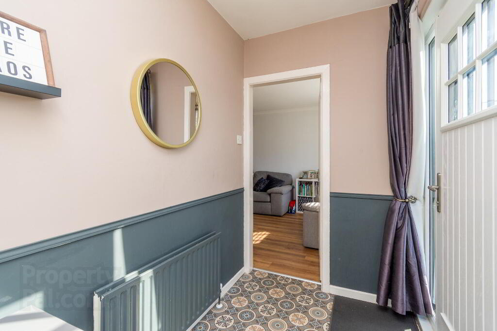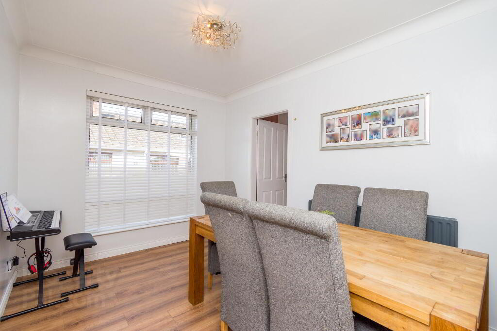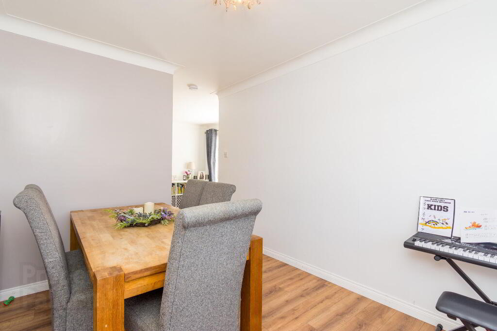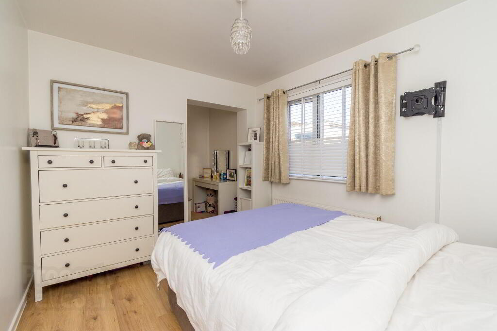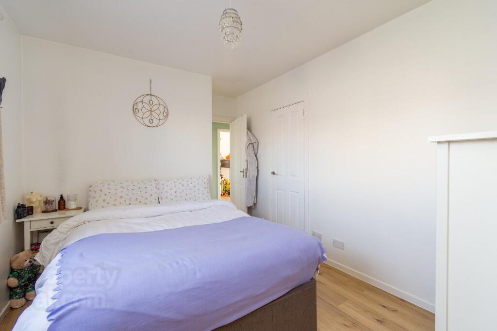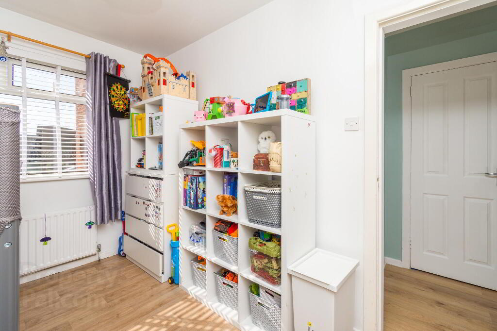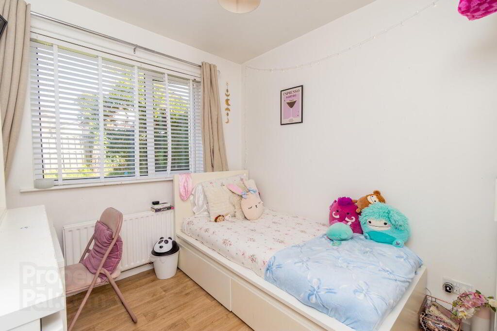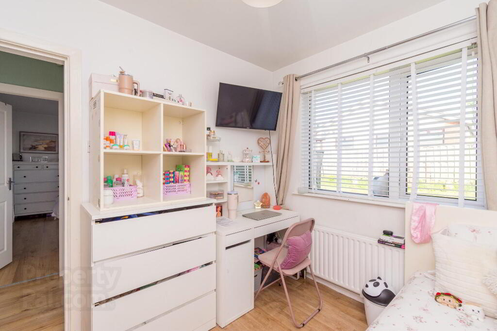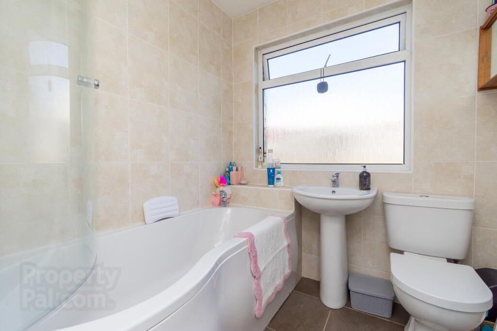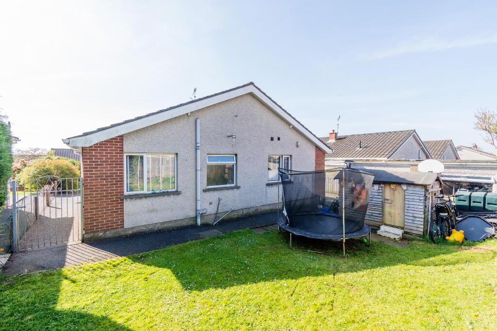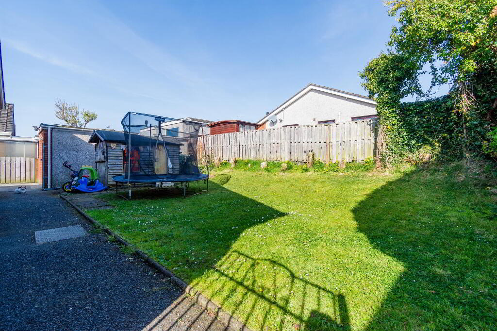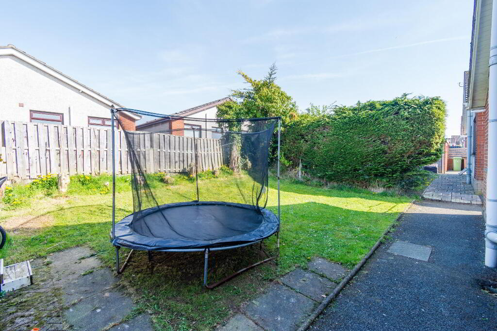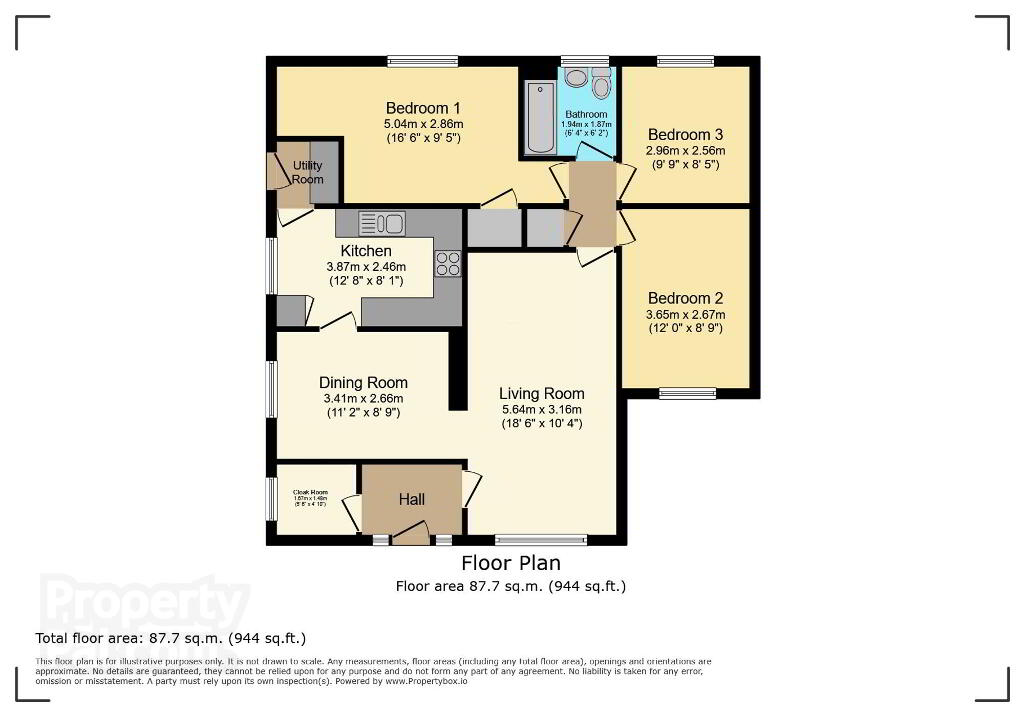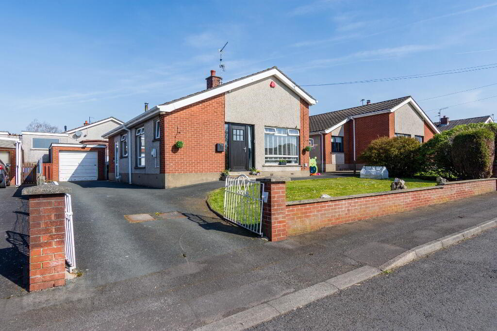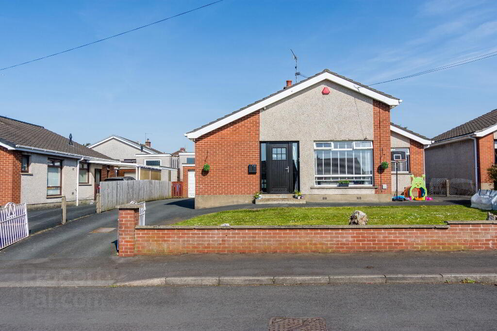
5 Adlon Crescent Lisburn, BT28 2EG
3 Bed Detached Bungalow For Sale
Offers around £239,950
Print additional images & map (disable to save ink)
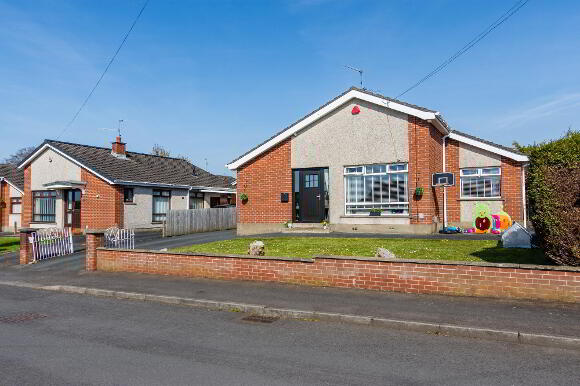
Telephone:
028 9261 6999View Online:
www.localeni.co.uk/1009957Key Information
| Address | 5 Adlon Crescent Lisburn, BT28 2EG |
|---|---|
| Price | Offers around £239,950 |
| Style | Detached Bungalow |
| Bedrooms | 3 |
| Receptions | 2 |
| Heating | Oil |
| EPC Rating | E51/D66 |
| Status | For sale |
Features
- 2 Reception rooms, 3 bedrooms
- Modern fitted kitchen with integrated appliances
- uPVC Double glazed windows, Oil fired central heating, rewired recently downstairs, white internal doors
- PVC fascia for easy maintenance.
- Detached garage. Gardens to front and rear
Additional Information
A beautifully presented light and airy detached bungalow with garage and gardens.
The owners of this home have recently upgraded the wiring, the kitchen and sanitaryware.
This home has been well cared for, and will suit many buyers from those downsizing and for whom location is of key importance. Adlon Crescent is located just off the Antrim Road in Lisburn City and many amenities are within walking distance such as public transport (both bus and train), Lisburn City Centre and Supermarkets such as Tesco and Lidl. For those with children of school age, Wallace High School, Laurelhill Community College and Friends High School are all a good brisk walk away.
Accommodation comprises; covered entrance, spacious entrance hall, living room, dining room, kitchen, rear hallway, bathroom, and 3 bedrooms (bedroom 1 with dressing room off).
Floored and sheeted roofspace storage accessed via folding ladder
Detached garage
Good-size site with easily maintained gardens to front and rear.
Viewing is very highly recommended - call Barbara, Julie or Andrew at Locale Home Sales & Lettings on 028 92616999 to arrange an appointment to view.
Internal
- Entrance hall
- uPVC double glazed entrance door and double glazed side panel. Shelved and railed cloakroom.
- Living room
- 3.17m x 5.68m (10' 5" x 18' 8")
Coving to ceiling. Wooden laminate flooring. - Dining room
- 2.65m x 3.43m (8' 8" x 11' 3")
Coving to ceiling. Wooden laminate flooring. Large picture window - Kitchen
- 2.47m x 3.82m (8' 1" x 12' 6")
Contemporary fitted kitchen with excellent range of high and low level units. 11/2 bowl inset sink unit with mixer tap. Integrated dishwasher. Integrated larder fridge. Extractor hood. 4 ring ceramic hob. Built-in underoven. Low voltage downlights. - Rear hallway
- Built-in co-ordinating high level units. uPVC double glazed exterior door.
- Inner hallway
- Built-in hotpress. Access to part floored roofspace via a folding ladder.
- Bedroom 1
- 2.87m x 4.1m (9' 5" x 13' 5")
Built-in wardrobe.
Dressing room off; 1.7m x 1.24m - Bedroom 2
- 3.03m x 2.72m (9' 11" x 8' 11")
- Bedroom 3
- 2.6m x 2.72m (8' 6" x 8' 11")
- Bathroom
- Modern white coloured suite comprising; pedestal wash hand basin, low flush wc and panelled bath with mixer tap with shower over, curved glass shower screen. Fully tiled walls. Tiled floor. Chrome heated towel rail.
- Roofspace
- 3.28m x 3.96m (10' 9" x 13' 0")
Floored and sheeted storage area to the centre. Skylight window. Access to eaves storage on each side. Accessed via a folding ladder.
External
- Outside
- Brick built entrance pillars and double gates.
Tarmac driveway to garage.
Tarmac pathway.
Garden to front in lawn.
Enclosed rear garden in lawn.
Tarmac driveway. Side gate. - Detached garage
- 2.79m x 5.41m (9' 2" x 17' 9")
Up and over door. Plumbed for automatic washing machine. Space for tumble dryer.
Note
- Note
- This property may be subject to additional costs & annual charges (rates, ground rent, management charges etc) please check with agent & solicitor for details of these. No surveys have been carried out on this property nor appliances checked, any purchasers should carry out any checks or surveys they deem necessary. Floor plan layout and measurements are approximate and are for illustrative purposes only. We recommend you conduct an independent investigation of the property and its grounds to determine its exact size and suitability for your space requirements. Should you have any questions or queries over the construction type of this property please ask agent for further details. Rates according to LPS website as of date of listing. Please note Locale Home Sales & Lettings may receive a commission should you choose to use mortgage or rental management services.
-
Locale Home Sales & Lettings

028 9261 6999

