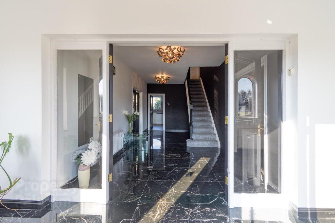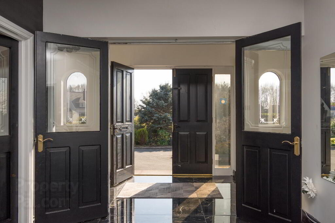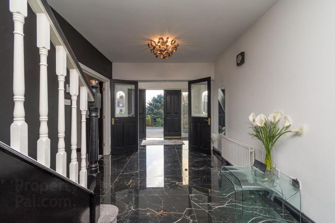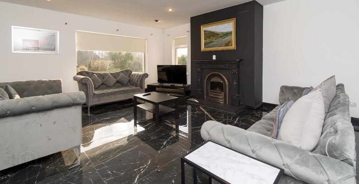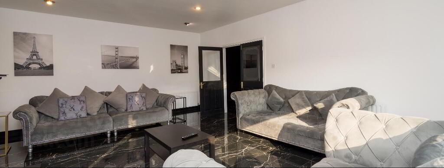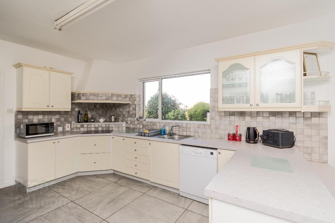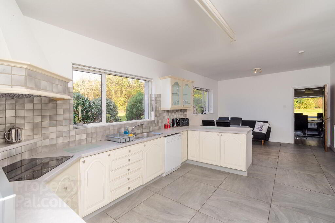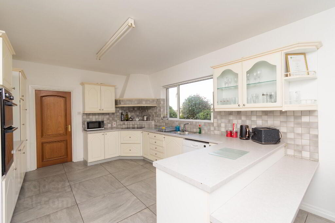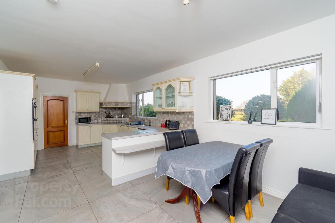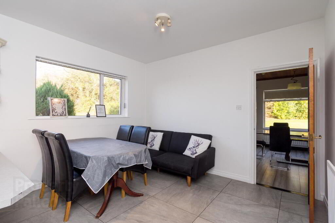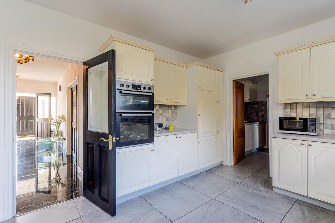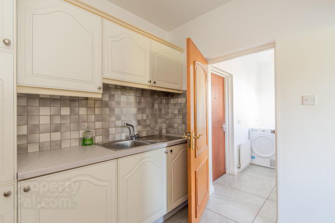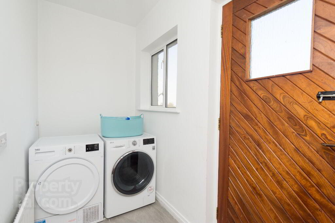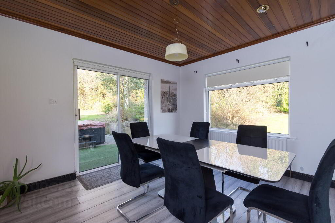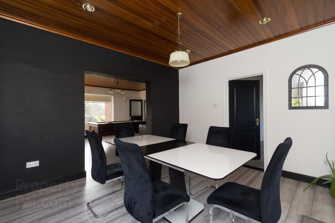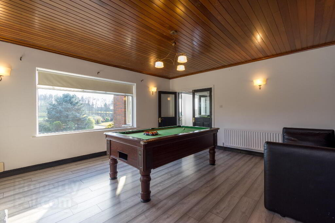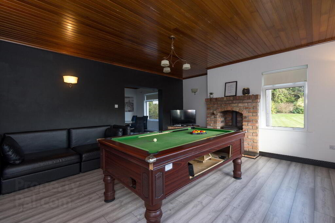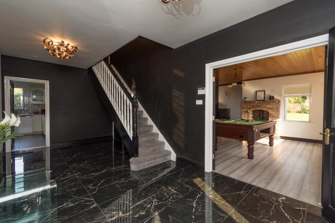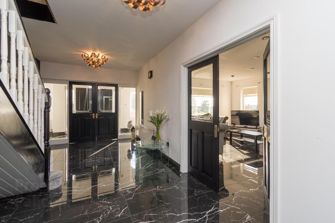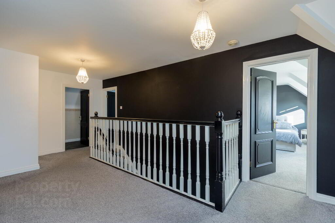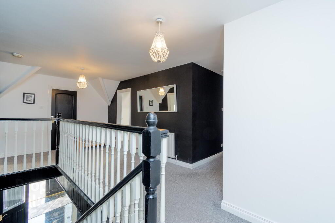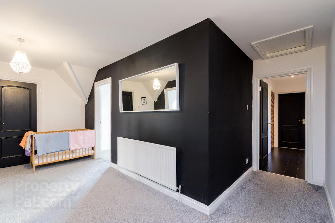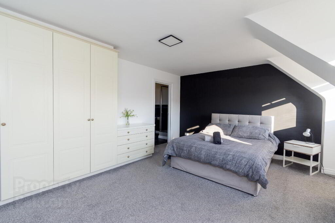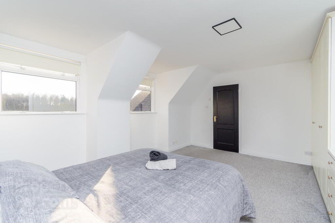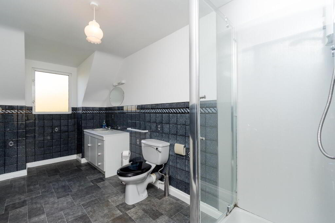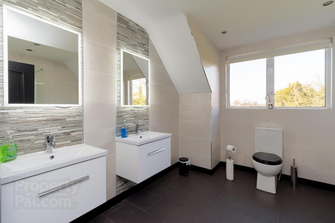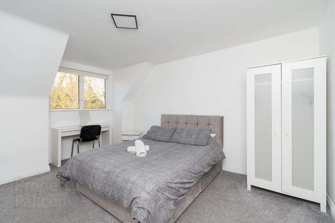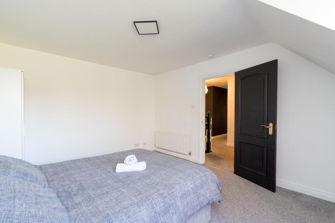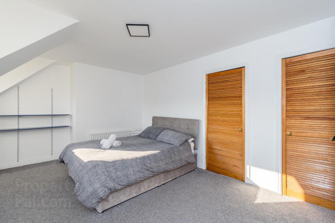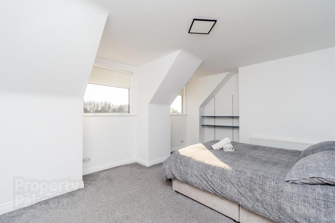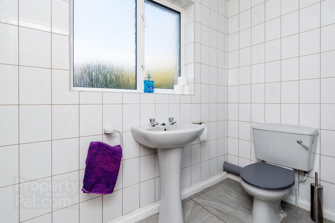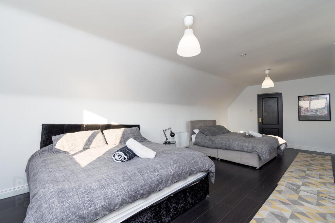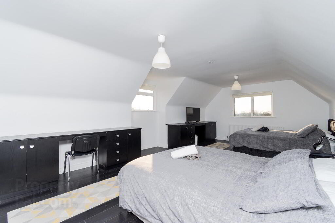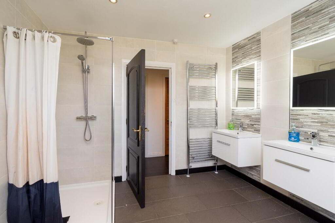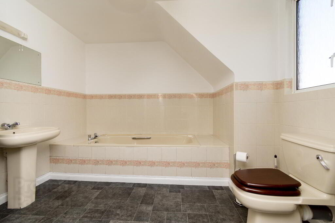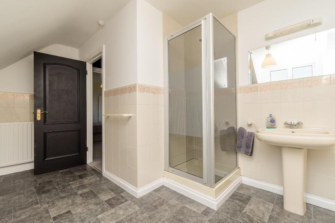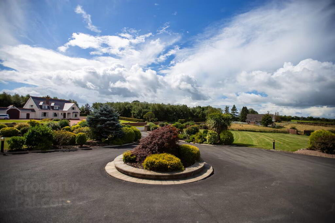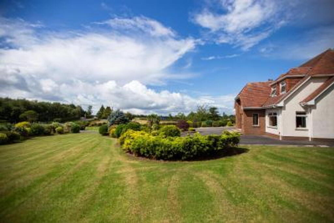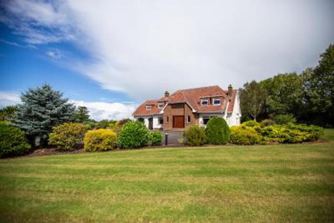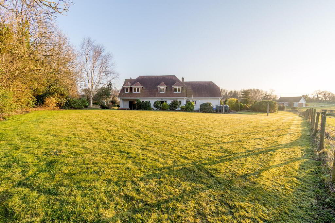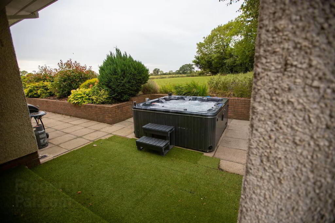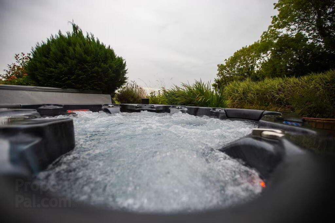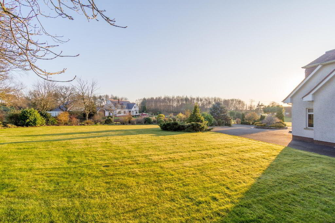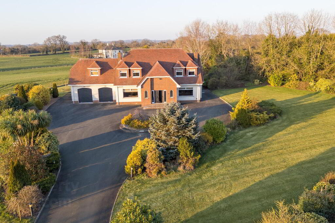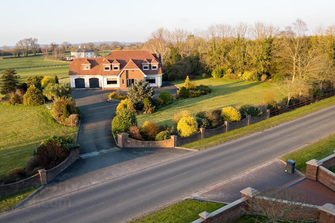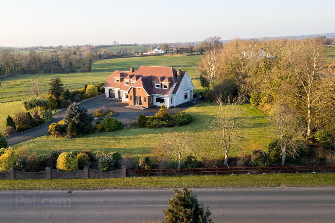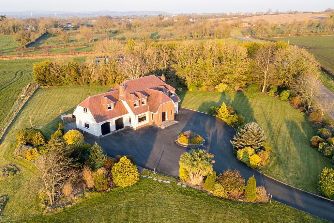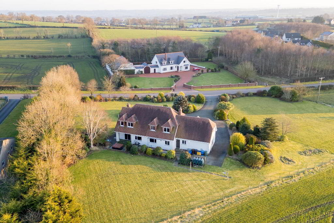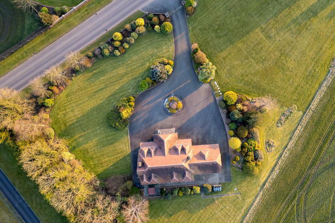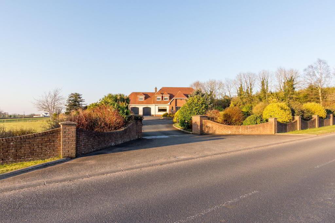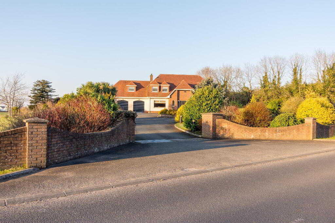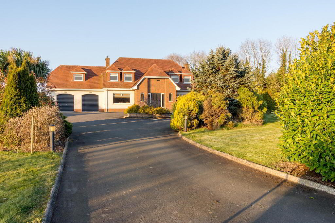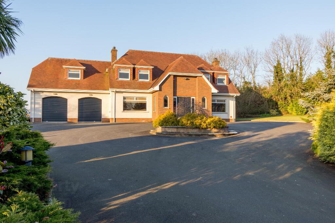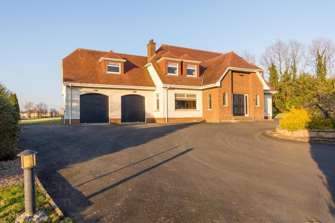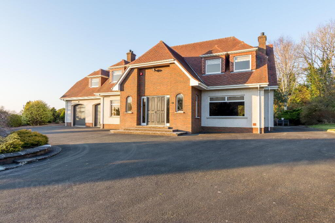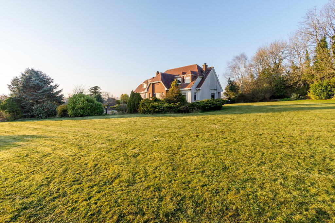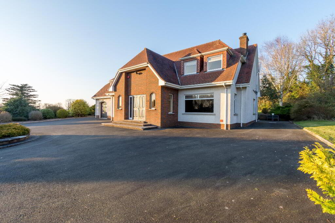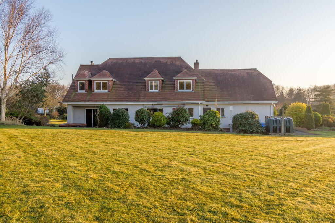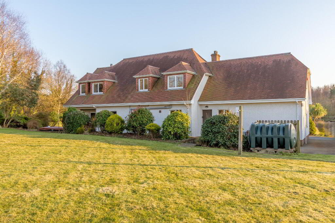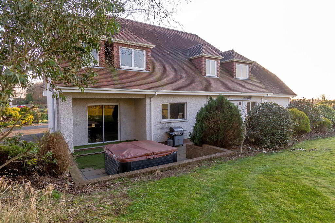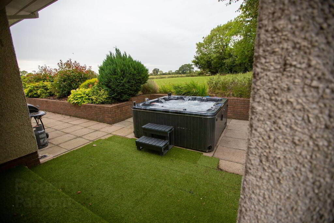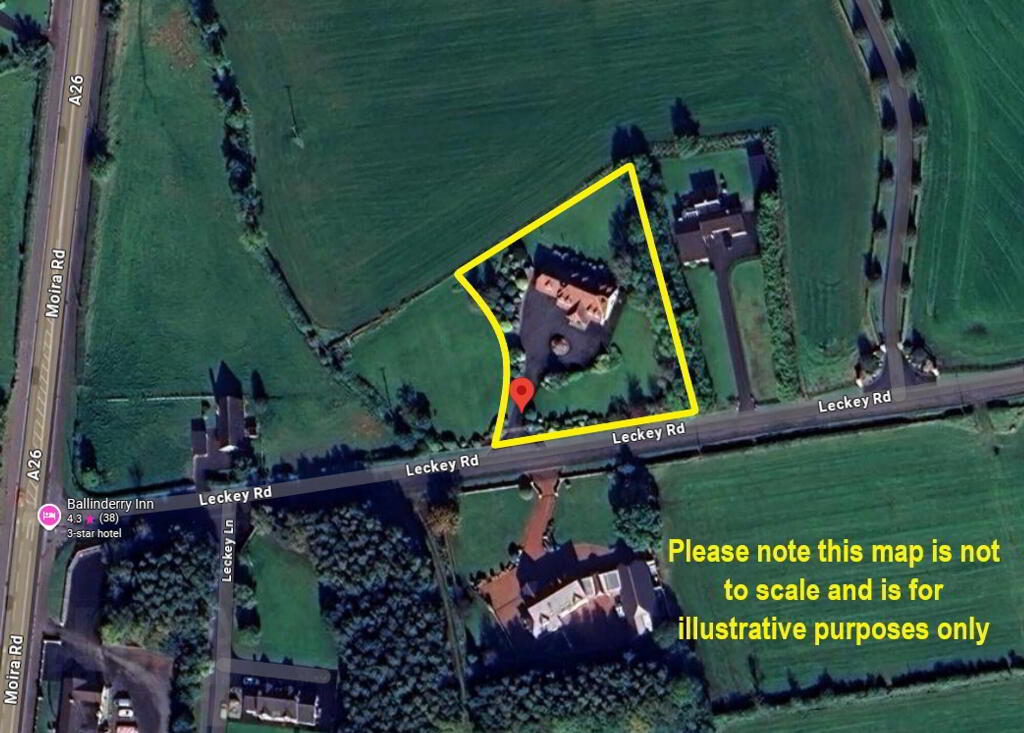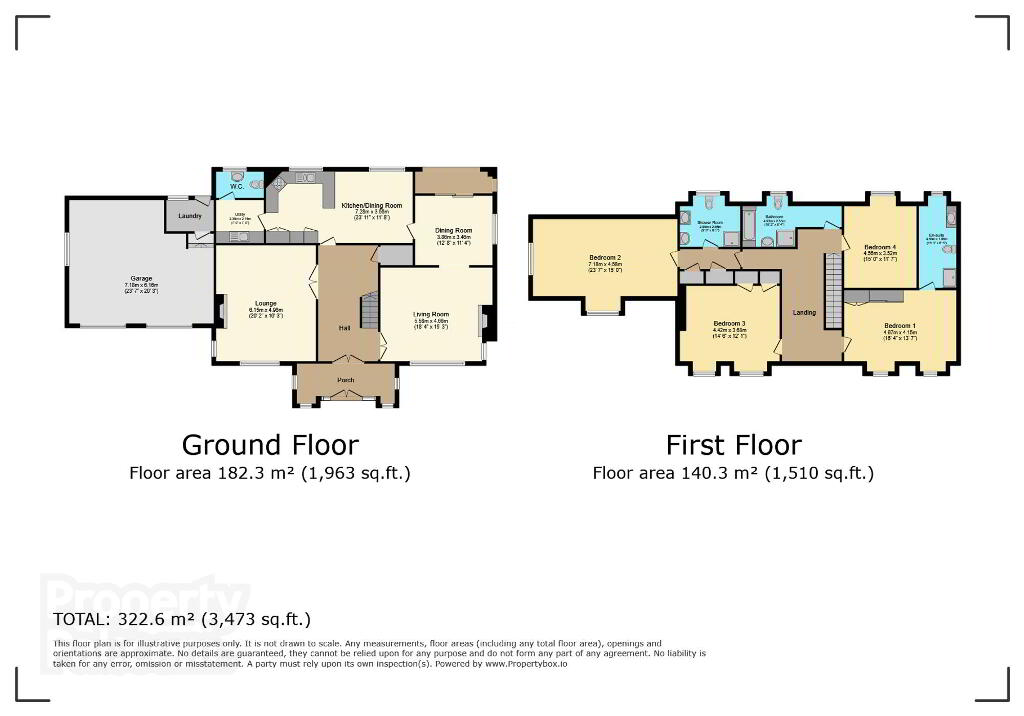
1a Leckey Road, Upper Ballinderry, Lisburn, BT28 2QA
4 Bed Detached House with garage For Sale
SOLD
Print additional images & map (disable to save ink)
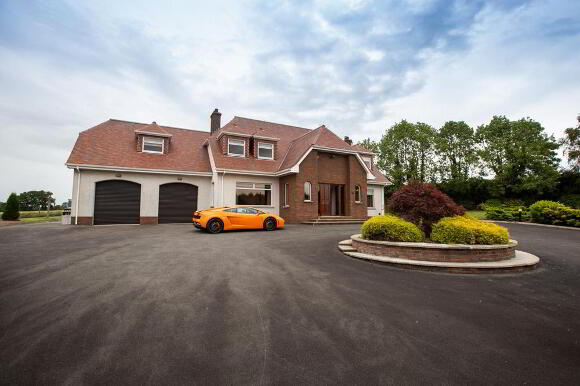
Telephone:
028 9261 6999View Online:
www.localeni.co.uk/1004693Key Information
| Address | 1a Leckey Road, Upper Ballinderry, Lisburn, BT28 2QA |
|---|---|
| Style | Detached House with garage |
| Bedrooms | 4 |
| Receptions | 3 |
| Heating | Oil |
| EPC Rating | D65/C71 |
| Status | Sold |
Features
- 3 Reception rooms, 4 double bedrooms (2 with ensuite facilities)
- Oil fired central heating. Aluminium double glazed windows. Burglar alarm. Internal panelled doors
- Integral double garage with twin remote control operated roller doors
- Spacious landscaped gardens
Additional Information
A fabulous detached chalet style home with integral double garage and spacious landscaped gardens.
Located in the countryside just off the main A26/ airport road and just outside Maghaberry village, this home offers out of town living in a convenient, sought after location close to both the villages of Maghaberry and Moira, and within minutes by car to two of the main arterial routes in the Province, the A26/ airport road and the M1 motorway, which is ideal for those who commute.
Offering a well-planned internal design, this home is an ideal family home, it has been well-maintained and cared for by its present owners and is sure to appeal to those who wish to move from a larger development to a home offering space both internally and externally.
Spacious accommodation comprises; entrance porch, spacious entrance hall, sitting room, living room opening to a dining room, kitchen/ dining area, utility room, cloakroom with wc, rear hall, spacious landing, 4 double bedrooms (2 with ensuite facilities) and family bathroom.
Double integral garage
Sweeping tarmac driveway and car parking.
Beautiful landscaped gardens to the front, right-hand side and rear.
Viewing is very highly recommended to fully appreciate all that this lovely home has to offer - please call Barbara, Julie or Andrew at Locale Home Sales & Lettings on 028 92616999 to arrange an appointment to view.
Ground floor
- Entrance porch
- 1.97m x 4.97m (6' 6" x 16' 4")
Solid wooden double entrance doors. Feature double glazed arched side windows. Double glass doors to entrance hall. Porcelain tiled flooring. - Spacious entrance hall
- Double glass doors from porch. Porcelain tiled floor. Large understairs storage cupboard.
- Sitting room
- 4.98m x 6.19m (16' 4" x 20' 4")
Feature antique style fireplace with burnished inset and gas fire. Porcelain tiled floor. Low voltage downlights. Double glass doors to the entrance hall. - Living room
- 4.69m x 4.98m (15' 5" x 16' 4")
Feature antique brick fireplace with inset cast-iron wood-burning stove with slate hearth. Antique brick side display. Double glass doors to entrance hall. Wooden panelled ceiling Archway to Dining room; - Dining room
- 3.47m x 3.88m (11' 5" x 12' 9")
Wooden laminate flooring. Sliding double glazed patio doors to patio. Wooden panelled ceiling with brass downlights - Kitchen/ dining area
- 3.59m x 7.29m (11' 9" x 23' 11")
Good range of high and low level units. Part tiled walls. Extractor hood. 4 ring ceramic hob. Built-in double oven. Plumbed for a dishwasher. Integrate fridge. Tiled floor. 11/2 bowl single drainer sink unit with mixer tap. - Utility room
- 2.17m x 2.38m (7' 1" x 7' 10")
Range of fitted high and low level units. Stainless steel sink unit. Part tiled walls. Tiled floor - Cloakroom
- Grey coloured suite comprising; low flush wc and pedestal wash handbasin. Tiled floor. Fully tiled walls
- Rear hall
- 1.3m x 2.68m (4' 3" x 8' 10")
Plumbed for automatic washing machine. Space for tumble dryer. Tiled floor. Hardwood exterior door - Double integral garage
- 7.25m x 6.19m (23' 9" x 20' 4")
Measurements to maximum point. Twin remote control operated roller garage doors
First floor
- Spacious landing
- Built-in linen cupboard. Access to roofspace
- Private corridor to master suite
- Doorway from landing to private corridor with built-in wardrobes. Wooden laminate flooring. Low voltage downlights
- Bedroom 1
- 4.17m x 7.19m (13' 8" x 23' 7")
Wooden laminate flooring. Built-in dressing table and bedroom cabinets. Lovely views over front gardens - Ensuite shower room
- 2.95m x 3.09m (9' 8" x 10' 2")
Contemporary white coloured suite comprising; Twin vanity units with inset wash hand basins and LED mirrors over. Low flush wc. Fully tiled glass shower enclosure. Fully tiled walls. Tiled floor. Low voltage downlights. Chrome heated towel rail. - Bedroom 2
- 4.16m x 4.91m (13' 8" x 16' 1")
Built-in bedroom furniture - Ensuite
- White coloured suite comprising; low flush wc, vanity unit with inset wash hand basin and panelled shower cubicle with electric shower. Half tiled walls.
- Bedroom 3
- 3.69m x 4.99m (12' 1" x 16' 4")
Lovely views over the front gardens. 2 Built-in wardrobes - Bedroom 4
- 3.53m x 4.63m (11' 7" x 15' 2")
- Bathroom
- Cream coloured suite comprising; low flush wc, pedestal wash hand basin, inset bath and a fully tiled shower cubicle. Half tiled walls
Outside
- Outside
- Double entrance pillars and sweeping tarmac driveway with encircles a feature circular flowerbed to the front.
Really lovely spacious mature landscaped gardens to the front, right-hand side and rear. Well-stocked flowerbeds in mature plants and shrubs. Paved patio to the rear. Hot tub may be available to purchase at a separate valuation.
Note
- Note
- This property may be subject to additional costs & annual charges (rates, ground rent, management charges etc) please check with agent & solicitor for details of these. No surveys have been carried out on this property nor appliances checked, any purchasers should carry out any checks or surveys they deem necessary. Floor plan layout and measurements are approximate and are for illustrative purposes only. We recommend you conduct an independent investigation of the property and its grounds to determine its exact size and suitability for your space requirements. Should you have any questions or queries over the construction type of this property please ask agent for further details. Rates according to LPS website as of date of listing. Please note Locale Home Sales & Lettings may receive a commission should you choose to use mortgage or rental management services.
-
Locale Home Sales & Lettings

028 9261 6999

