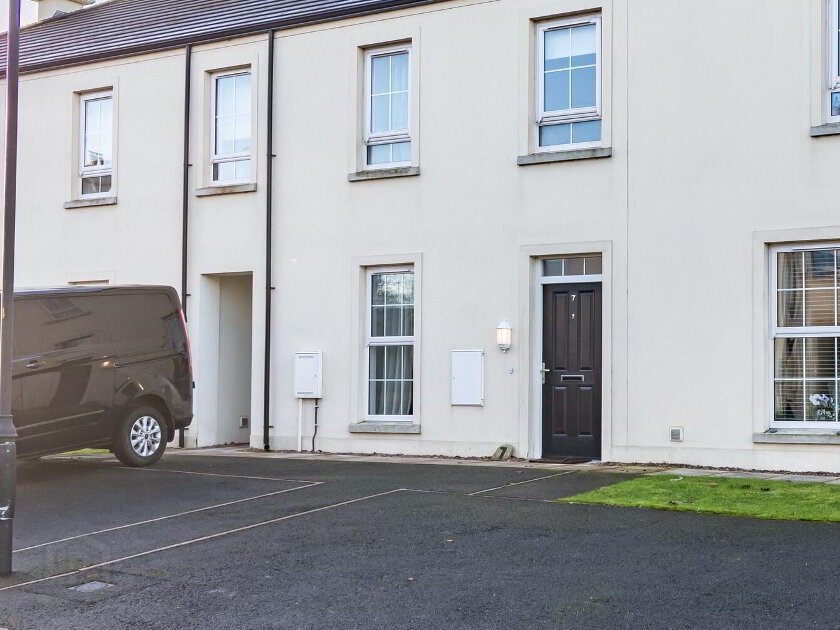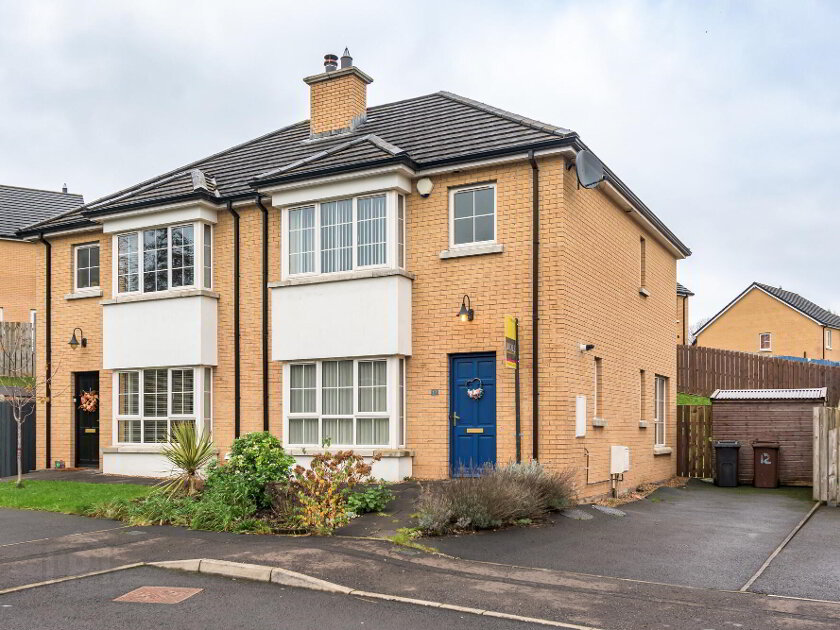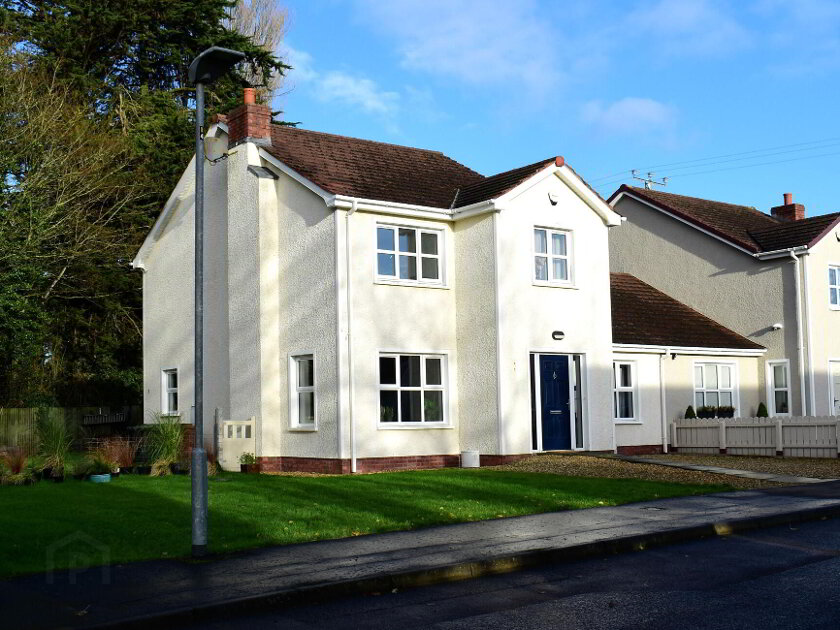Free Property Valuations
We offer a free no obligation Market Appraisal to help you make decisions on selling or renting your property.- Sold
- 3 Bedrooms
Share with a friend
Brookbank Cottage, 4 Irwinstown Lane Upper Ballinderry, BT28 2HD
Key Information
| Address | Brookbank Cottage, 4 Irwinstown Lane Upper Ballinderry, BT28 2HD |
|---|---|
| Style | Cottage |
| Bedrooms | 3 |
| Receptions | 3 |
| Heating | Oil |
| EPC Rating | D61/D63 |
| Status | Sold |
Summary
- Versatile accommodation gives either 3 Reception / 3 bedrooms or 2 Reception / 4 bedrooms
- Oil fired central heating, uPVC Double glazed windows.
- Lots of lovely features that are in keeping with the age and style of Brookbank Cottage - panelled doors, feature antique fireplaces.
- Country pine fitted kitchen
Additional Information
Brookbank Cottage is a lovely traditional style country cottage with spacious gardens and located on a small peaceful country road in Upper Ballinderry.
Built originally in the 1930's Brookbank Cottage has been lovingly updated over the years in keeping with the original style and age of the property. The one thing that will surprise any viewers is the size of Brookbank Cottage, it is much larger than it first appears from the front - the accommodation is totally versatile offering either 4 bedrooms/ 2 reception or 3 bedrooms/ 3 reception.
It's location is excellent, Irwinstown Lane is a small country lane which runs between the Station Road, Upper Ballinderry and the Lough Road, Ballinderry - so it can offer both peace and tranquility and convenience of location with the A26/ airport road just minutes away by car.
Spacious accommodation comprises; entrance porch, living room with cast iron multi-fuel stove which opens to a dining room, snug / bedroom 4, 3 further bedrooms, inner hallway leading to country kitchen/dining area and bathroom.
Garden to front. Driveway to side with double gates leading to secure carparking. Enclosed country garden to the rear which is bordered by a small stream and which is alive with lots of lovely plants, shrubs and flowers.
Wooden stable/ Garden store with adjoining tack room.
Viewing is essential to fully appreciate both the space and location of this lovely home - call Barbara, Julie or Andrew today on 028 92616999 to arrange an appointment to view.
Ground Floor
- Entrance Hall
- Glazed entrance door. Tiled floor
- Living room
- 5.m x 3.1m (16' 5" x 10' 2")
Cast iron multi fuel stove on a slate hearth. Wooden mantle. Open to dining area. - Dining area
- 4.m x 2.8m (13' 1" x 9' 2")
Shelved recess. - Kitchen / Dining
- 3.9m x 3.4m (12' 10" x 11' 2")
Country pine fitted kitchen with good range of high & low level units. Solid hardwood worktops. Plumbed for slimline dishwasher. Plumbed for automatic washing machine. Extractor hood. 5 ring gas hob. Built in under-oven. Integrated fridge Distressed wooden floorboards. 2 uPVC double glazed windows letting in lots of light. - Snug / Bedroom
- 3.1m x 3.5m (10' 2" x 11' 6")
Feature antique brick fireplace with raised stone hearth. - Bedroom
- 3.3m x 3.4m (10' 10" x 11' 2")
Presently used as a dressing room. Pine panelled ceiling. Wooden laminate flooring. Built in wardrobe. - Bedroom
- 3.1m x 3.4m (10' 2" x 11' 2")
Feature antique fireplace. - Inner Hallway
- Wooden strip flooring. Walk-in hot press with live copper cylinder & shelving. Electric metre.
- Bedroom
- 4.5m x 2.9m (14' 9" x 9' 6")
Wooden strip flooring. Wooden panelled ceiling. - Bathroom
- 2.7m x 2.8m (8' 10" x 9' 2")
Modern white coloured suite comprising; panelled bath with chrome mixer tap. Pedestal wash hand basin. Low flush wc. Large fully tiled shower enclosure. Part tiled walls, tiled floor.
Outside
- Gardens
- Beautiful country gardens.
Enclosed to rear boarder by small stream.
Double entrance gates to secure carparking area.
Double entrance gates to hardstanding area.
Oil fired boiler housing.
Wooden stable / Garden Store & tack room with light & power - Outdoor sockets and light switch. Update 3 months ago.
Note
- Note
- This property may be subject to additional costs & annual charges (rates, ground rent, management charges etc) please check with agent & solicitor for details of these. No surveys have been carried out on this property nor appliances checked, any purchasers should carry out any checks or surveys they deem necessary. Floor plan layout and measurements are approximate and are for illustrative purposes only. We recommend you conduct an independent investigation of the property and its grounds to determine its exact size and suitability for your space requirements. Should you have any questions or queries over the construction type of this property please ask agent for further details. Rates according to LPS website as of date of listing. Please note Locale Home Sales & Lettings may receive a commission should you choose to use mortgage or rental management services.



