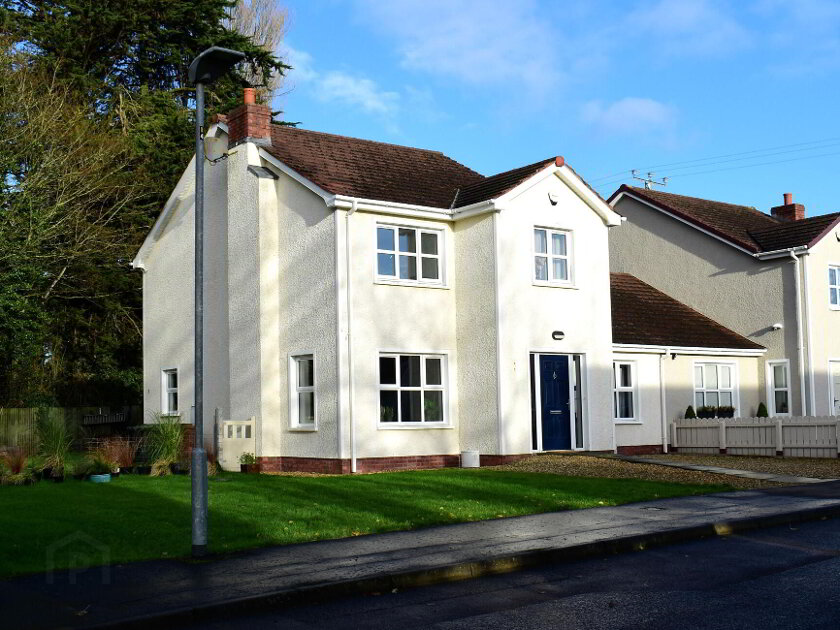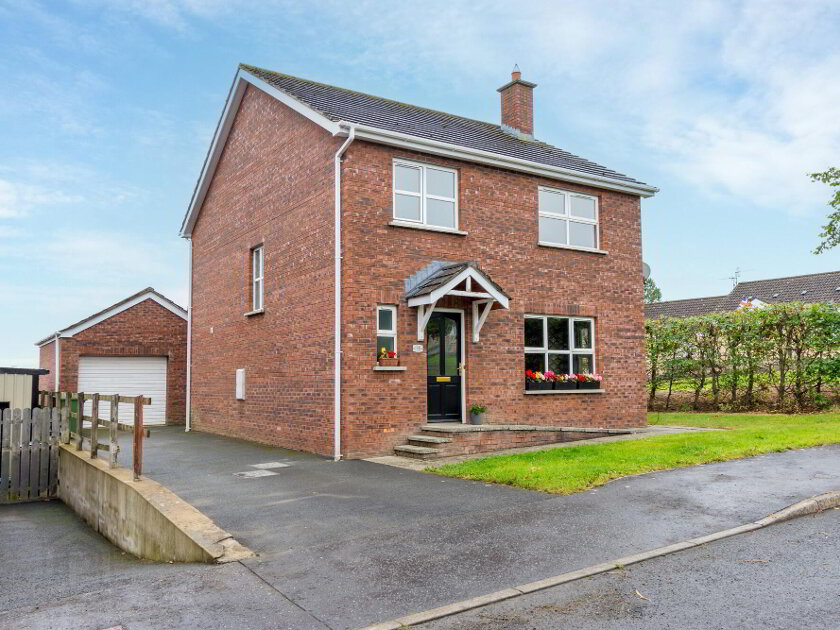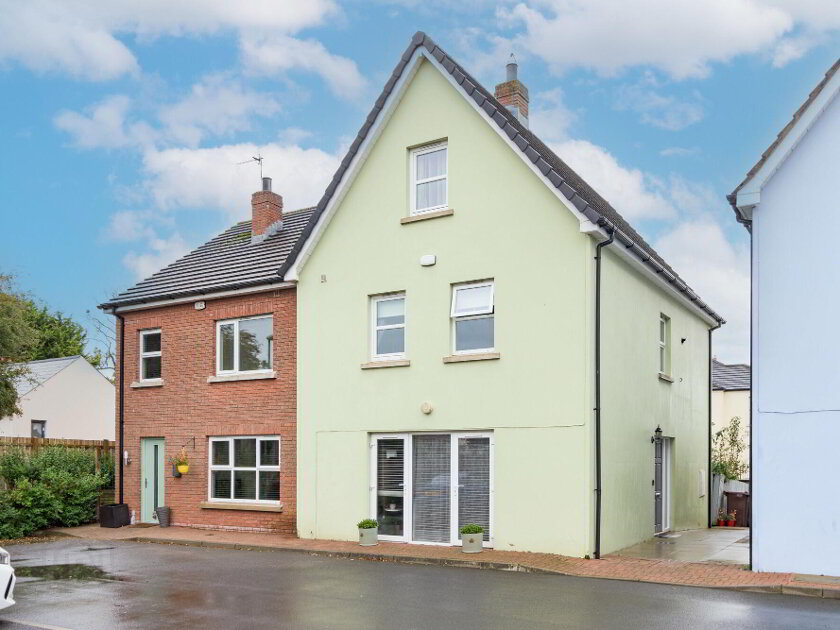Free Property Valuations
We offer a free no obligation Market Appraisal to help you make decisions on selling or renting your property.- Sold
- 4 Bedrooms
Share with a friend
98 Murraywood Waringstown, BT66 7GX
Key Information
| Address | 98 Murraywood Waringstown, BT66 7GX |
|---|---|
| Style | Detached House |
| Bedrooms | 4 |
| Receptions | 3 |
| Heating | Oil |
| EPC Rating | D62/D66 |
| Status | Sold |
Summary
- 3 reception rooms, 4 Double bedrooms (bedroom 1 with ensuite)
- Excellent solid oak fitted kitchen with integrated appliances.
- Oil fired central heating. Pine internal doors. uPVC double glazed windows.
- Large detached garage
Additional Information
A spacious detached family home on a large corner site with large garage and gardens to the front, side and enclosed rear.
This home offers all the living accommodation that a growing family could possibily need, it requires a little cosmetic updating and has been priced accordingly. It truly is a home that you could easily make your home.
Murraywood is a popular development located just off the Banbridge Road leaving the village of Waringstown. Village amenities such as shops, fastfood outlets and the local Primary School are within easy walking distance, and for those with children of High School age it is located on the main school bus route.
Spacious accommodation comprises; entrance hall, living room, sitting room, kitchen/ dining area, dining room, utility room, downstairs cloakroom, first floor landing, 4 bedrooms (bedroom 1 with ensuite) and family bathroom.
Double garage.
Corner site with gardens to the front, side and enclosed rear.
Viewing is recommended - please call Barbara, Julie or Andrew at Locale Home Sales & Lettings on 028 92616999 and let us arrange your appointment to view.
- Entrance Hall
- Panelled wooden entrance door with double glazed side panels. Tiled floor. Pine spindled staircase to first floor.
- Living Room
- 4.m x 4.2m (13' 1" x 13' 9")
Wooden laminate flooring. - Sitting Room
- 4.m x 4.5m (13' 1" x 14' 9")
Feature pine fireplace with granite inset and hearth. Wooden laminate flooring. - Kitchen/Dining room
- 3.7m x 4.3m (12' 2" x 14' 1")
Solid oak kitchen with good range of high and low level units. Part tiled walls. Stainless steel extractor hood. Four ring ceramic hob. Built in under oven. 1 1/2 bowl stainless steel unit with mixer tap. Integrated dishwasher. Low voltage down lighting. Integrated dishwasher. Integrated fridge freezer. Fitted breakfast bar. Tiled floor. Low voltage down lighting. - Dining Room
- 3.4m x 4.m (11' 2" x 13' 1")
Wooden laminate flooring. uPVC Double glazed sliding patio doors to garden. - Utility Room
- 1.9m x 2.6m (6' 3" x 8' 6")
Good range of high and low level units. Stainless steel sink unit with mixer tap. Plumbed for washing machine. Space for tumble dryer. Tiled floor. - Cloakroom
- Pedestal wash hand basin. Low flush W.C. Tiled floor.
- Spacious Spindled gallery landing
- Built in hot press. Access to roof space.
- Bedroom 1
- 3.5m x 4.m (11' 6" x 13' 1")
- Bedroom 2
- 4.m x 4.m (13' 1" x 13' 1")
- Bedroom 3
- 3.9m x 4.m (12' 10" x 13' 1")
- Bedroom 4
- 3.1m x 4.1m (10' 2" x 13' 5")
- En-suite
- White coloured suite, comprising, low flush W.C. Vanity unit with inset wash hand basin and mirrored cabinet over. Large fully tiled shower enclosure. Tiled floor.
- Bathroom
- White coloured suite comprising corner bath with chrome mixer tap, Low flush W.C. Pedestal wash hand basin. Corner shower cubicle with electric shower.
External
- Outside
- Corner site with gardens to front and side.
Wide driveway in pink pebbles leading to garage.
Enclosed rear garden. Paved enclosed patio area with feature pergola.
Garage
- Large Detached Garage
- 5.m x 5.7m (16' 5" x 18' 8")
Up and over door. uPVC Double glazed window. Side door. Oil fired boiler.



