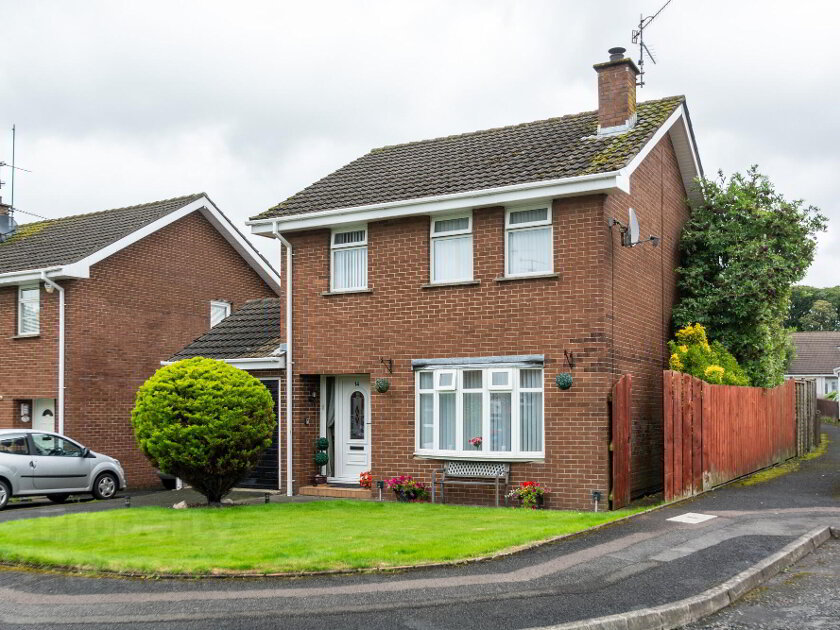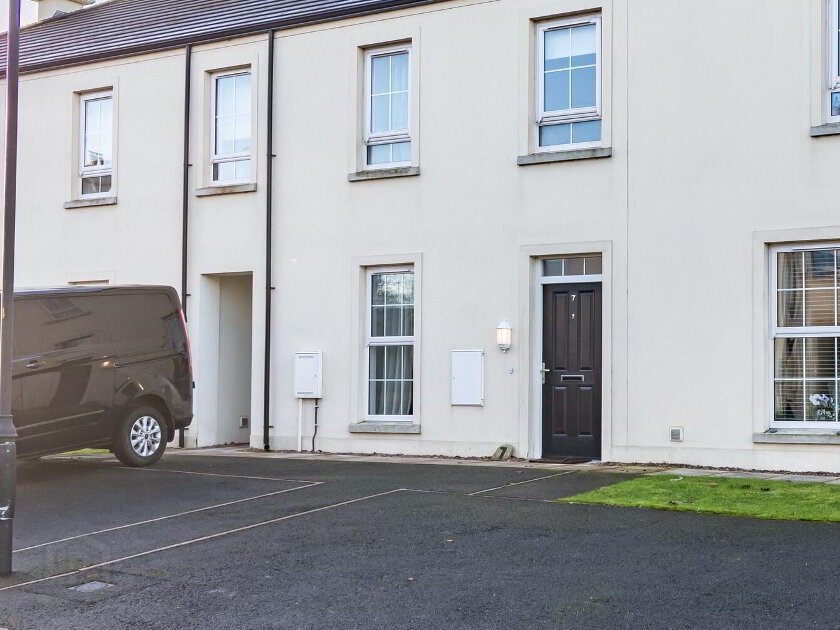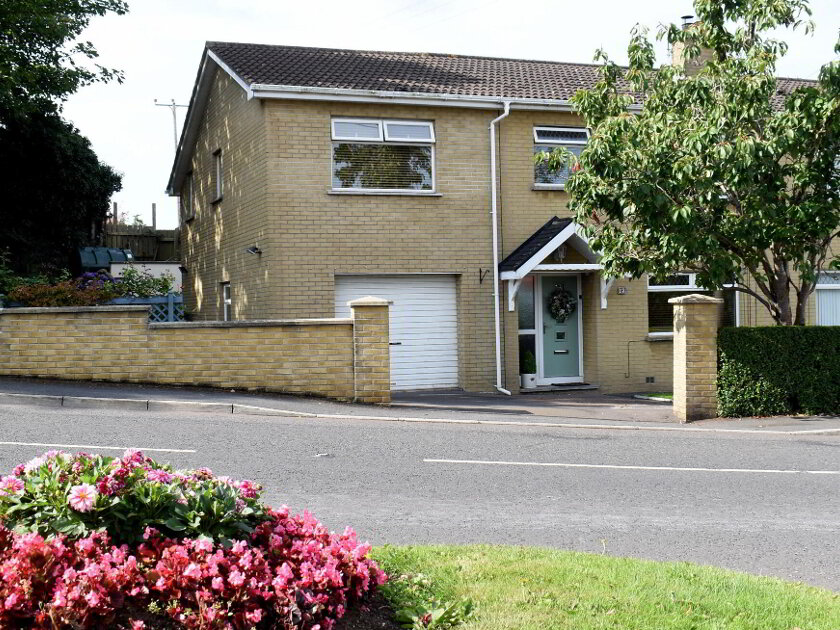Free Property Valuations
We offer a free no obligation Market Appraisal to help you make decisions on selling or renting your property.- Sold
- 3 Bedrooms
Share with a friend
91 Woodbrook Avenue Lisburn, BT28 2ZG
Key Information
| Address | 91 Woodbrook Avenue Lisburn, BT28 2ZG |
|---|---|
| Style | Semi-detached House |
| Bedrooms | 3 |
| Receptions | 1 |
| Heating | Gas |
| EPC Rating | B83/B83 |
| Status | Sold |
Summary
- 1 Living room, 3 spacious bedrooms (bedroom 1 with ensuite)
- Gas heating with combi boiler. uPVC double glazed windows and external doors. Feature panelled internal doors
- Burglar alarm. Floored roofspace storage
- NHBC Warranty.
Additional Information
A beautiful contemporary semi-detached home built in 2021 with carparking/ driveway and gardens.
This home has been loved after by the current owners and offers a high specification finish which includes; higher than average ceilings, feature internal panel doors, a superb contemporary kitchen with extra units including a pantry cupboard, gas heating with a combi boiler for instant hot water, feature painted wall panelling to many rooms and easily maintained artificial grass to the back garden.
It will make an ideal first home.
Woodbrook offers an excellent location which lies between the Brokerstown Road and the Ballinderry Road in Lisburn, so is well situated with shops, schools and public transport all within easy distance.
Accommodation comprises; entrance hall, living room, cloakroom with wc, kitchen/ dining area, landing, 3 good size bedrooms (bedroom 1 with ensuite) and bathroom.
Floored roofspace storage
Tarmac driveway to the side. Feature paving to the paths and patio.
Viewing is highly recommended - call Julie, Andrew and Barbara on 028 92616999 to arrange an appointment to view.
Ground floor
- Entrance hall
- uPVC double glazed entrance door with double glazed side panels. Tiled floor. Spindled staircase to first floor
- Cloakroom
- Contemporary white coloured suite comprising; pedestal wash hand basin and low flush wc. Tiled floor
- Living room
- 3.6m x 4.3m (11' 10" x 14' 1")
Feature painted wall panelling - Kitchen/ dining area
- 3.2m x 5.m (10' 6" x 16' 5")
Contemporary beige coloured fitted kitchen with an excellent range of high and low level units. Single drainer sink unit with brass mixer tap. Stainless steel extractor hood. Glass splashback. 4 ring ceramic hob. Built-in underoven. Integrated fridge/ freezer. Integrated dishwasher. Tiled floor. Integrated automatic washing machine. Low voltage downlights. Walk-in understairs storage cupboard. Conceal pantry cupboard which is fitted with shelving and electrical sockets for kitchen appliances. uPVC double glazed patio doors to the garden.
First floor
- Landing
- Built-in airing cupboard. Access to floored roofspace via a folding ladder.
- Bedroom 1
- 2.9m x 3.1m (9' 6" x 10' 2")
Feature contemporary painted wall panelling. Large window that lets in lots of light and overlooks the garden. - Ensuite
- Modern white coloured suite comprising; low flush wc, semi pedestal wash hand basin and fully tiled shower cubicle with folding doors. Chrome heated towel rail. Tiled floor and splashback. Low voltage downlights
- Bedroom 2
- 2.6m x 3.4m (8' 6" x 11' 2")
Feature contemporary painted wall panelling - Bedroom 3
- 2.9m x 2.9m (9' 6" x 9' 6")
(Presently used as a dressing room) Feature contemporary painted panelling to back wall. Built-in wardrobe over the stairs - Bathroom
- Modern white coloured suite comprising; P-shaped shower/ bath with shower over and curved glass shower screen. Low flush wc. Semi-pedestal wash hand basin. Tiled floor. Low voltage downlights.
Outside
- Gardens
- Garden to front in lawn.
Large tarmac driveway to the side.
Feature paved pathway to the front.
Extensive enclosed easily maintained rear garden in artificial grass. Feature paved patio and pathway. Side gate.
Outdoor electrical socket. Watertap.



