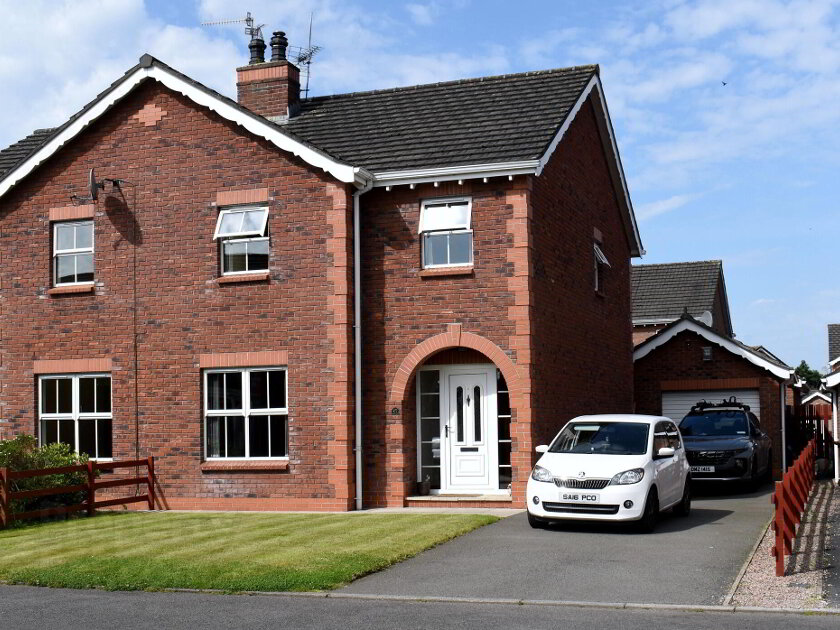Free Property Valuations
We offer a free no obligation Market Appraisal to help you make decisions on selling or renting your property.- For sale
- 2 Bedrooms
- Offers around £189,000
Share with a friend
8 Manor Court Moira, BT67 0TL
Key Information
| Address | 8 Manor Court Moira, BT67 0TL |
|---|---|
| Price | Offers around £189,000 |
| Style | Mid Townhouse |
| Bedrooms | 2 |
| Receptions | 1 |
| Heating | Oil |
| EPC Rating | C72/B81 |
| Status | For sale |
Summary
- 1 Reception/ 2 Bedrooms
- Modern fitted kitchen
- Modern white sanitaryware
- Oak effect uPVC double glazed windows
- Oil fired central heating
- Garage
Additional Information
Tucked just off Meeting Street, Manor Court is an exclusive collection of stylish townhouses in the very heart of Moira Village. Number 8 offers a wonderful opportunity to enjoy village living at its best — a beautifully presented two-bedroom home complete with a garage, private parking, and an enclosed rear garden area.
Perfect for those who thrive on the buzz and convenience of village life, this charming home is only a short stroll from Moira’s many amenities — from the local gym, boutique shops, and cosy cafés to popular eateries and hair salons.
Step inside and you’ll find a welcoming, open-plan living and dining space filled with natural light and finished with warm wooden flooring throughout. The Oak Laminate kitchen complements the home’s contemporary style, and a handy cloakroom and WC add everyday practicality. The upper floor offers two bright and comfortable bedrooms — the master is particularly spacious, easily accommodating a home office or dressing area, while the second bedroom features a built-in wardrobe and makes a lovely guest or single room. A modern shower room with a crisp white suite completes the accommodation.
Outside, an external staircase leads to a full-length balcony — the perfect spot for morning coffee or evening relaxation, catching the afternoon and evening sun. A private parking space, garage, and enclosed rear yard add further convenience and privacy.
Viewing is highly recommended — to arrange an appointment, please contact Barbara, Julie or Andrew at Locale Home Sales & Lettings on 028 9261 6999.
First floor
- Entrance hall
- Hardwood entrance door, tiled floor, staircase to first floor.
- Cloakroom
- Modern white coloured suite comprising; low flush wc and pedestal wash hand basin
- Open plan living/ dining area
- 3.7m x 5.28m (12' 2" x 17' 4")
A bright and welcoming open-plan living and dining space with wooden laminate
flooring throughout. Features a large walk-in understairs cupboard, offering excellent
storage. Open to: - Kitchen
- 3.7m x 5.28m (12' 2" x 17' 4")
A stylish galley kitchen with a good range of high and low level fitted units. Includes a
4-ring hob, under oven, stainless steel extractor hood, and stainless steel sink with
mixer taps. Integrated fridge/freezer, with space for both a dishwasher and wash ing
machine. Tiled floor to kitchen area and low-voltage downlights provide a bright,
modern finish. - First floor landing
- Access to roofspace
- Bedroom 1
- 2.99m x 5.2m (9' 10" x 17' 1")
A generous double bedroom with ample space for a home office or dressing area.
Second floor
- Bedroom 2
- 2.32m x 3.37m (7' 7" x 11' 1")
Built-in wardrobe - Shower room
- Modern white coloured suite comprising; low flush wc, pedestal wash hand basin and fully tiled shower cubicle. Tiled floor. Built-in hotpress
Outside
- Garage
- 3.m x 6.4m (9' 10" x 21' 0")
Up-and-over door. Houses the oil-fired boiler and provides access to the private rear
yard/garden area. - Outdoor staircase leading to balcony and entrance.
The balcony is the full length of the property and is ideal for flower baskets, and sitting out during the summer as the balcony catches the afternoon / evening sun on sunny days. - Garden
- Brick-paved driveway providing private parking. Enclosed rear concrete yard / easily
maintained garden accessed via the garage. Oil storage tank.
NOTE PLEASE
- NOTE PLEASE
- There is a management fee of £227 payable to Brackenwood Property Management - 02893324178. This covers the maintenance of the communal outdoor areas.
Note
- Note
- This property may be subject to additional costs & annual charges (rates, ground rent, management charges etc) please check with agent & solicitor for details of these. No surveys have been carried out on this property nor appliances checked, any purchasers should carry out any checks or surveys they deem necessary. Floor plan layout and measurements are approximate and are for illustrative purposes only. We recommend you conduct an independent investigation of the property and its grounds to determine its exact size and suitability for your space requirements. Should you have any questions or queries over the construction type of this property please ask agent for further details. Rates according to LPS website as of date of listing. Please note Locale Home Sales & Lettings may receive a commission should you choose to use mortgage or rental management services.

