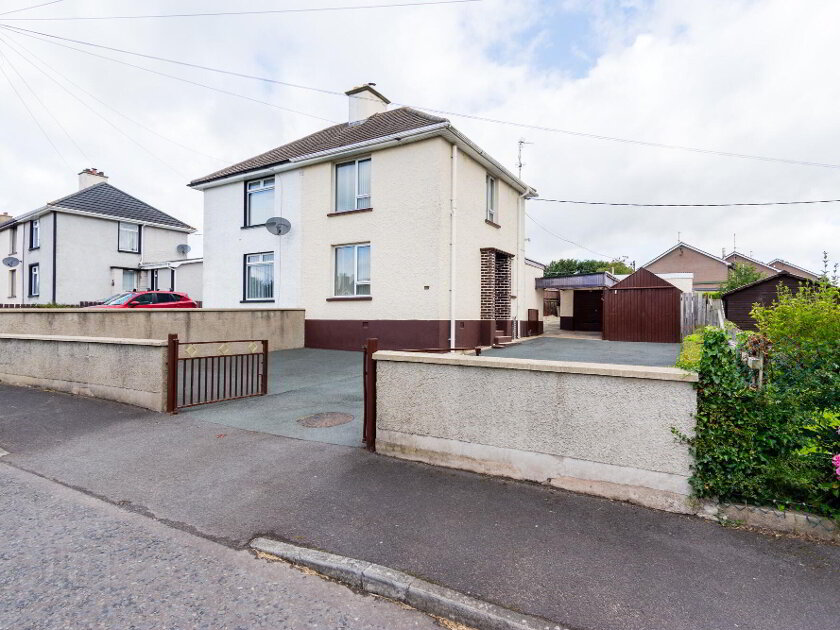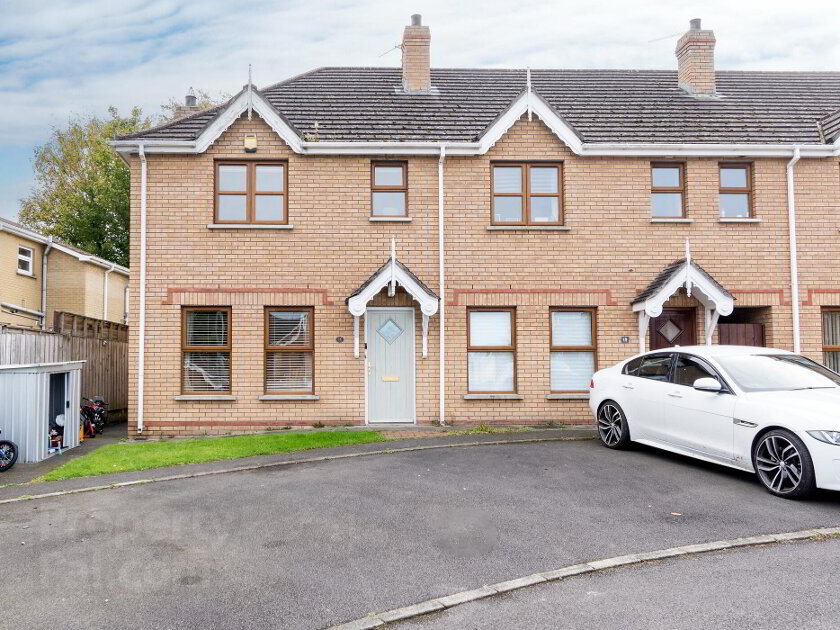Free Property Valuations
We offer a free no obligation Market Appraisal to help you make decisions on selling or renting your property.- Sold
- 3 Bedrooms
Share with a friend
37 Rawdon Place Moira, BT67 0NX
Key Information
| Address | 37 Rawdon Place Moira, BT67 0NX |
|---|---|
| Style | End-terrace House |
| Bedrooms | 3 |
| Receptions | 1 |
| Heating | Oil |
| EPC Rating | E54/D68 |
| Status | Sold |
Summary
- 1 Reception room, 3 Bedrooms
- Fitted kitchen
- Oil fired central heating, uPVC double glazed windows. White internal panelled doors
- Garden Room which has been insulated and has an electricity supply - ideal for working from home.
Additional Information
A beautifully presented end of terrace home which sits on an exceptionally large corner site with spacious gardens, a garden room, a large detached garage and a large wooden shed.
Situated in Rawdon Place which is just off Meeting Street, this home offers an excellent convenience of location with the many amenities of Moira Village easily accessible. Indeed for those who comute it is easy to avoid the Main Street traffic by using the Clarehill Road to access both the M1 motorway and the A1 dual carriageway via the Moira/ Hillsborough Road.
The owners of this home had the opportunity many years ago to purchase more garden for this home, our photographs only tell part of the story, to fully appreciate the size of the gardens around number 37 we thoroughly recommend early viewing.
Accommodation comprises; entrance hall, living room, kitchen/ dining area, downstairs cloakroom with wc, first floor landing, 3 bedrooms and bathroom.
Garden Room which has been insulated and has an electricity supply - ideal for working from home. Large garage. Large wooden shed.
Spacious gardens and driveway allowing for off-street carparking
Viewing is essential - call Barbara, Julie or Andrew today on 028 92616999 to arrange an appointment.
Ground Floor
- Entrance hall
- Hardwood double glazed entrance door with double glazed side panels. Wooden laminate flooring
- Living room
- 3.5m x 5.3m (11' 6" x 17' 5")
Feature fireplace with inset electric fire. Wooden strip flooring. Cornice to ceiling - Kitchen/ dining area
- 3.5m x 5.3m (11' 6" x 17' 5")
Excellent range of high and low fitted units. Extractor hood. Cooker. Space for dishwasher. 11/2 bowl single drainer sink unit with mixer taps. Tiled floor. Part tiled walls. Walk-in understairs storage cupboard. - Cloakroom
- Modern white coloured suite comprising; Low flush wc and wash hand basin
First floor
- Landing
- Built-in hotpress. Built-in storage cupboard
- Bedroom 1
- 3.1m x 3.5m (10' 2" x 11' 6")
Built-in wardrobe - Bedroom 2
- 2.1m x 2.6m (6' 11" x 8' 6")
Wooden laminate flooring - Bedroom 3
- 3.m x 4.1m (9' 10" x 13' 5")
Range of built-in mirrored robes - Bathroom
- Modern white coloured bathroom suite comprising; low flush wc, pedestal wash hand basin and panelled bath with electric shower over. Fully tiled walls.
Outside
- Gardens
- This home offers an exceptionally large corner site with gardens to front, side and rear in lawn.
Tarmac driveway/ carparking to the side.
Garden Room which has been insulated and has an electricity supply - ideal for working from home.
Large detached garage.
Large wooden shed.


