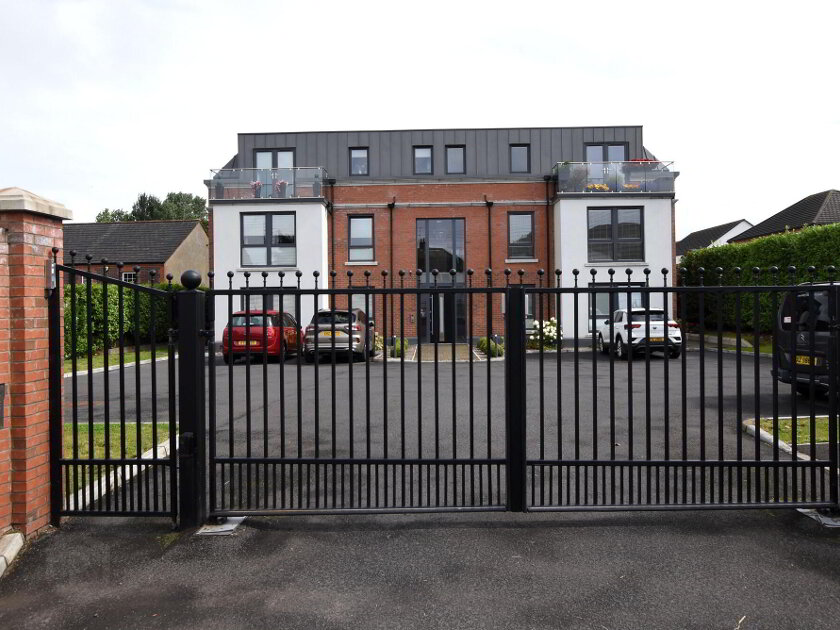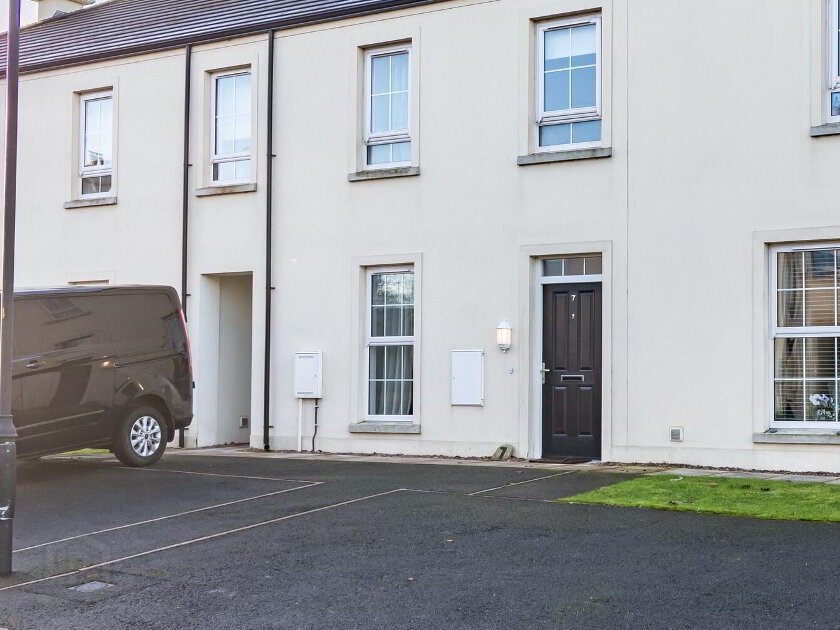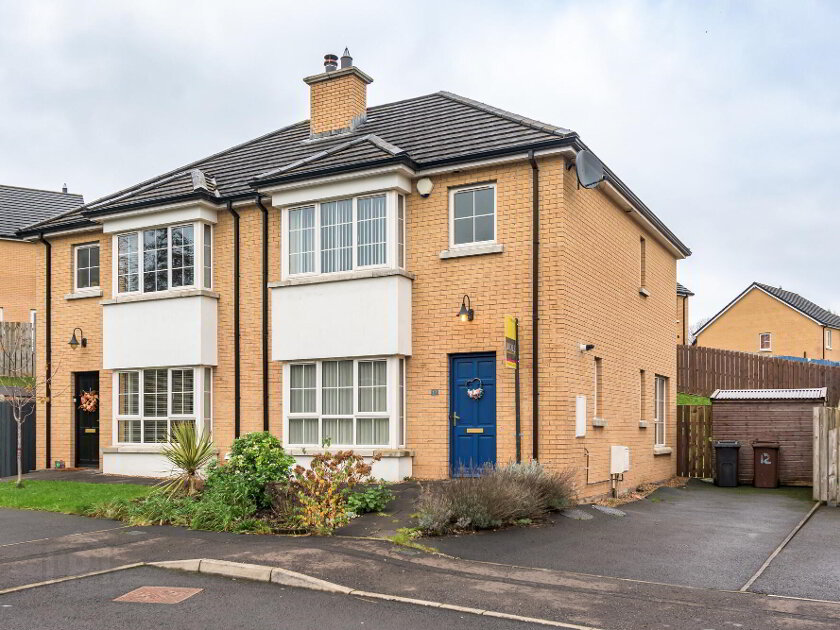Free Property Valuations
We offer a free no obligation Market Appraisal to help you make decisions on selling or renting your property.- Sold
- 2 Bedrooms
Share with a friend
20 Station Road Ballinderry Upper, BT28 2LW
Key Information
| Address | 20 Station Road Ballinderry Upper, BT28 2LW |
|---|---|
| Style | Detached Cottage |
| Bedrooms | 2 |
| Receptions | 2 |
| Heating | Gas |
| EPC Rating | E50/E52 |
| Status | Sold |
Summary
- 2 Receptions/ 2 Bedrooms
- White internal doors
- uPVC double glazed windows
- Calor gas heating (tanked)
- Underfloor heating downstairs, radiators upstairs
- Outside stores, stable block & paddock
Additional Information
A charming country cottage with gardens, a paddock to rear and side and a wooden stable block.
The present owner of this home has loved and cared for it. In recent years she has re-wired, plumbed and insulated the cottage as well as re-designed the living space to create an open plan living/ dining/ kitchen which has underfloor heating complemented by an open fire, great for cold winter evenings. Outside the grounds and outbuildings will definitely appeal to those who have a pony or a horse or indeed even those who just want to grow their own fruit and vegetables or enjoy all that country living has to offer.
All of this is set in a location that is convenient to the main A26/ airport road and the M1 motorway at Moira, two of the main arterial routes in the Province, ideal for those who commute.
Accommodation comprises; entrance porch, open plan living room, dining room, kitchen, rear hall, utility room, first floor landing with dressing area off, 2 bedrooms and bathroom.
Beautiful mature country gardens accessed from the Station Road via electric gates which keep the cottage secure and private.
Wooden stable block. Paddock to side and rear.
Viewing is highly recommended - call Barbara, Julie or Andrew on 028 92616999 to find out more.
Ground floor
- Entrance porch
- uPVC double glazed entrance door and side window. Wooden laminate flooring
- Living room
- 3.6m x 4.m (11' 10" x 13' 1")
Feature fireplace with granite hearth. Wooden laminate flooring. Open to dining room; - Dining room
- 2.6m x 4.7m (8' 6" x 15' 5")
Wooden laminate flooring. Double glazed uPVC double patio doors to the garden. Wooden laminate flooring. Open to kitchen; - Kitchen
- 3.1m x 4.1m (10' 2" x 13' 5")
Excellent range of high and low level fitted units. 11/2 bowl stainless steel sink unit with mixer tap. Extractor hood, 4 ring hob, built-in oven. Integrated dishwasher. Integrated fridge/ freezer. Low voltage downlights. Wooden laminate flooring. - Rear hall
- Wooden laminate flooring. Staircase to first floor. uPVC double glazed exterior door.
- Utility room
- 1.5m x 1.8m (4' 11" x 5' 11")
Fitted low level units. Single drainer sink unit with mixer taps. Plumbed for automatic washing machine. Shelving. Low flush wc.
First floor
- Landing
- Shelving. Built-in wardrobe/ dressing area
- Bedroom 1
- 2.5m x 4.7m (8' 2" x 15' 5")
Measured to widest point. - Bedroom 2
- 2.4m x 4.m (7' 10" x 13' 1")
Built-in mirrored wardrobes - Bathroom
- Modern white coloured suite comprising; low flush wc, vanity unit with inset wash hand basin and panelled bath with waterproof panelling around and shower over. Glass shower screen. Chrome heated towel rail.
Outside
- Gardens
- Electric double entrance gates to the Station Road.
Gravel driveway/ carparking.
Lovel private mature front and side gardens in lawn with an array of mature plants, shrubs and trees. Feature antique water pump to front (not in use). Small stream to front of the garden.
Garden stores to rear.
Wooden stable block opening to an enclosed paddock to the side and rear.
Note
- Note
- This property may be subject to additional costs & annual charges (rates, ground rent, management charges etc) please check with agent & solicitor for details of these. No surveys have been carried out on this property nor appliances checked, any purchasers should carry out any checks or surveys they deem necessary. Floor plan layout and measurements are approximate and are for illustrative purposes only. We recommend you conduct an independent investigation of the property and its grounds to determine its exact size and suitability for your space requirements. Should you have any questions or queries over the construction type of this property please ask agent for further details. Rates according to LPS website as of date of listing. Please note Locale Home Sales & Lettings may receive a commission should you choose to use mortgage or rental management services.



