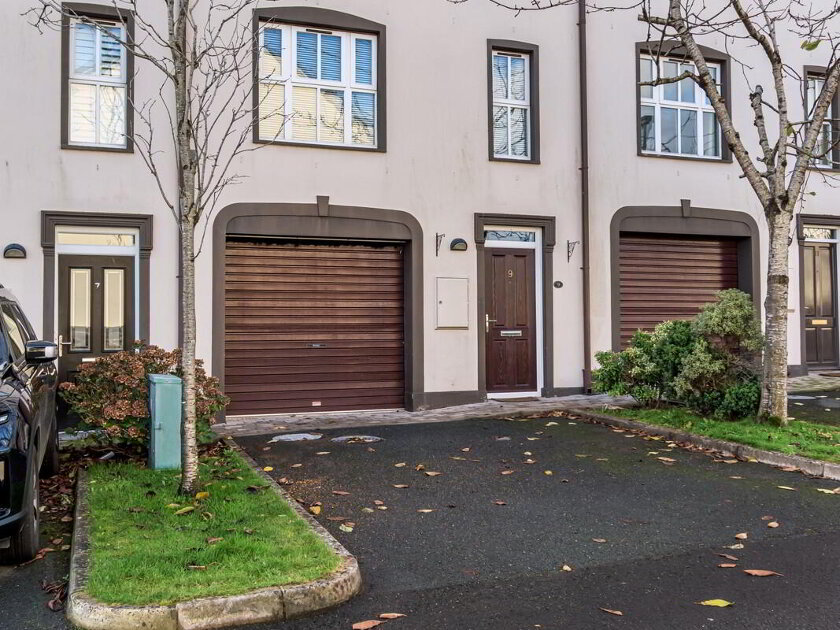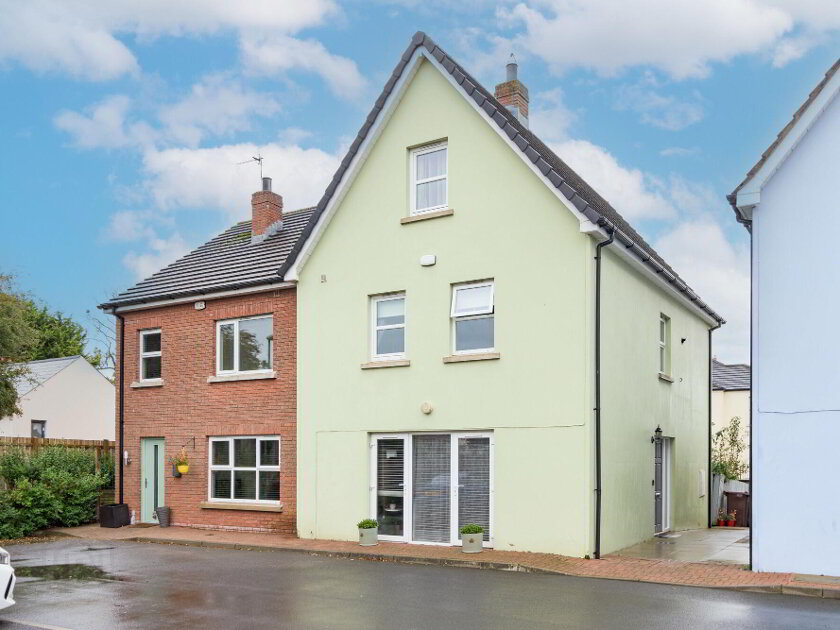Free Property Valuations
We offer a free no obligation Market Appraisal to help you make decisions on selling or renting your property.- Sold
- 4 Bedrooms
Share with a friend
11 Thornleigh Close Lisburn, BT28 2DB
Key Information
| Address | 11 Thornleigh Close Lisburn, BT28 2DB |
|---|---|
| Style | Detached Bungalow |
| Bedrooms | 4 |
| Receptions | 3 |
| Heating | Oil |
| EPC Rating | E51/D63 |
| Status | Sold |
Summary
- 3 Reception rooms (including a lovely conservatory), 4 Bedrooms (one with an ensuite wc and wash hand basin)
- Modern downstairs shower room. Fitted kitchen with dining room off.
- Oil fired central heating, uPVC double glazed windows, White internal panelled doors.
- Burglar alarm. PVC fascia and soffits
- Detached garage
Additional Information
A beautifully presented light and airy detached bungalow offering spacious living accommodation and situated in an end of cul-de-sac position.
This home has been well cared for, and will suit many buyers from those downsizing to those with families and for whom location is of key importance. Thornleigh Close is located just off the Antrim Road in Lisburn City and many amenities are within walking distance such as public transport (both bus and train), Lisburn City Centre and Supermarkets such as Tesco and Lidl. For those with children of school age, Wallace High School, Laurelhill Community College and Friends High School are all a good brisk walk away.
Accommodation comprises; covered entrance, spacious entrance hall, living room with dining area, downstairs shower room, 2 downstairs bedrooms (one which is presently used as a sitting room, kitchen open to dining room, uPVC double glazed conservatory, landing, 2 upstairs bedrooms (one with ensuite wc and wash hand basin).
Detached garage.
Spacious corner site with easily maintained front garden in shrubs, spacious side garden in lawn and private fully paved easily maintained back garden area.
Viewing is very highly recommended - call Barbara, Julie or Andrew at Locale Home Sales & Lettings on 028 92616999 to arrange an appointment to view.
Ground Floor
- Covered Entrance Porch
- Spacious Entrance Hall
- Hardwood glazed entrance door and side panel. Builtin under stairs storage cupboard. Coving to ceiling. Spindled staircase to first floor.
- Living Room / Dining Room
- 5.3m x 5.4m (17' 5" x 17' 9")
Feature fireplace with granite inset and hearth. Solid maple strip flooring. Coving to ceiling. - Shower Room
- Contemporary white coloured suite, comprising; low flush w.c, vanity unit with inset wash hand basin. Fully tiled shower cubicle. Fully tiled walls. Tiled floor chrome heated towel rail. Pvc easy maintenance panelled ceiling, low voltage down lighting.
- Bedroom 2
- 3.1m x 2.7m (10' 2" x 8' 10")
(Presently used as a sitting room) - Bedroom 1
- 3.6m x 3.52m (11' 10" x 11' 7")
Extensive range of built in wardrobes. - Kitchen
- 3.1m x 3.7m (10' 2" x 12' 2")
Extensive range of fitted high and low level units. Part tiled walls. Stainless steel extractor hood. Four ring ceramic hob. Built in double oven. Plumbed for automatic washing machine. Tiled floor. Archway to Dining Room. - Dining Room
- 2.4m x 2.9m (7' 10" x 9' 6")
Tiled floor. uPVC double patio doors to conservatory. - uPVC Double Glazed Conservatory
- 3.1m x 3.4m (10' 2" x 11' 2")
Tiled floor. Sliding uPVC patio doors to garden.
First Floor
- Landing
- Built in airing cupboard. uPVC double glazed skylight window.
- Bedroom 3
- 3.4m x 4.m (11' 2" x 13' 1")
Access to eaves storage. uPVC double glazed skylight window. - Bedroom 4
- 4.m x 3.7m (13' 1" x 12' 2")
Access to eaves storage, Built in wardrobe. - Ensuite
- Low flush w.c. Wash hand basin.
Outside
- Outside
- Corner of cul-de-sac position.
Garden to front in mature plants and shrubs. Tarmac driveway to side. Leading to a detached garage.
Brick paved easily maintained private rear garden.
Private corner garden in lawn with feature stone wall. Paved pathways. Flowerbeds in plants and shrubs.
Oil tank behind the garage. - Detached garage
- 2.75m x 5.45m (9' 0" x 17' 11")
Up and over door. uPVC double glazed side window


