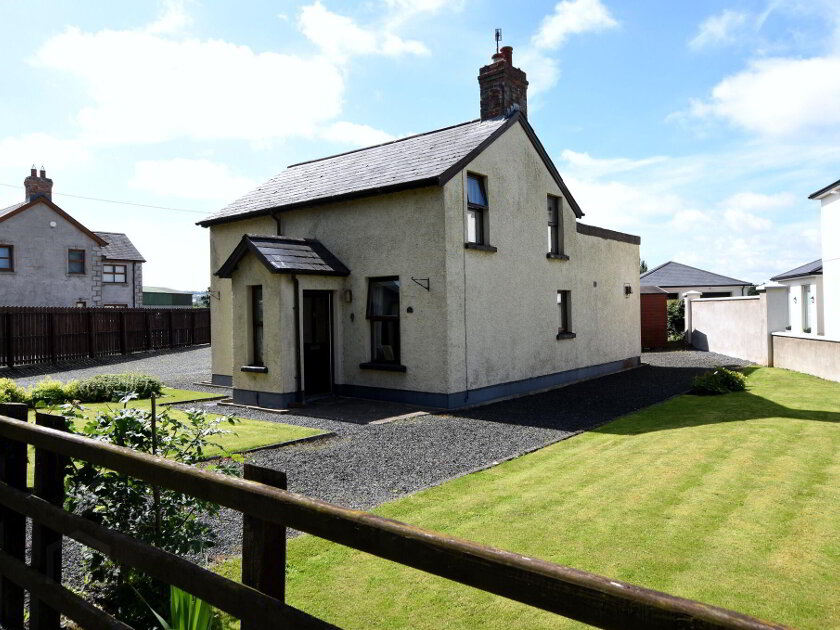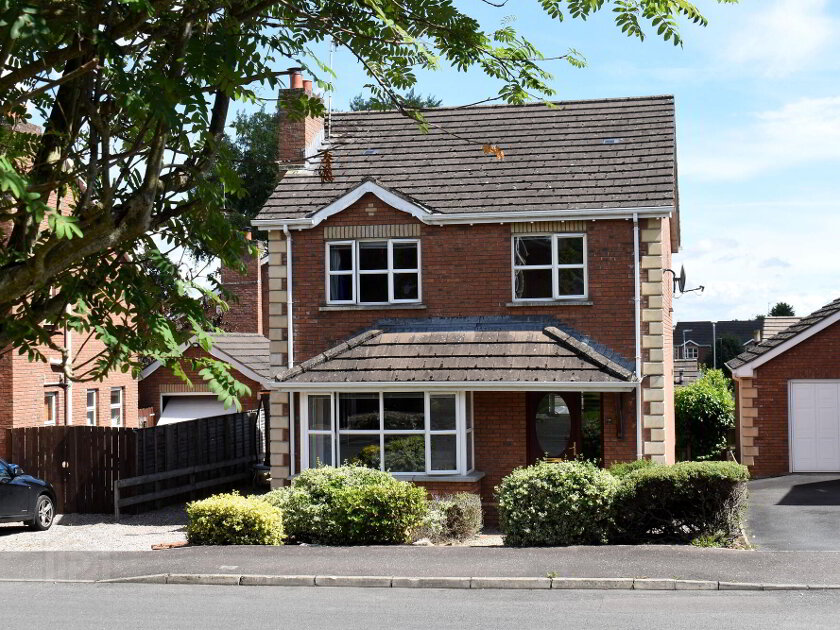Free Property Valuations
We offer a free no obligation Market Appraisal to help you make decisions on selling or renting your property.- Sale Agreed
- 3 Bedrooms
- £235,000
Share with a friend
11 Linen Fields Moira, BT67 0XL
Key Information
| Address | 11 Linen Fields Moira, BT67 0XL |
|---|---|
| Price | Last listed at Offers around £235,000 |
| Style | End Townhouse |
| Bedrooms | 3 |
| Receptions | 1 |
| Heating | Gas |
| EPC Rating | B82/B82 |
| Status | Sale Agreed |
Summary
- 1 Reception/ 3 bedrooms
- Gas central heating. uPVC double glazed windows. White panel internal doors
- Car-parking to the side
Additional Information
A well-presnted bright and airy modern end townhouse with an enclosed rear garden that catches the afternoon and evening sun on those sunny summer days - ideal for barbeques.
This home was built just five years ago and boasts many fine features such as a contemporary high gloss fitted kitchen with integrated appliances, a contemporary inset electric fire to the living room, high ceilings downstairs, uPVC double glazed windows and gas central heating.
It offers an excellent location at the "top" of Moira Main Street within easy walking distance of the many amenities Moira has to offer - excellent eateries, shops, the doctors surgery, Moira Library, public transport both train and bus, and of course Moira Demesne.
Accommodation comprises: entrance hall, living room with feature wood burning stove, kitchen/dining area, cloakroom, landing, 3 bedrooms (bedroom 1 with ensuite) and bathroom.
Do come and view - Call Julie, Andrew or Barbara at Locale Home Sales & Letting on 028 92616999 today to arrange your appointment to view
Ground floor
- Entrance Hall
- uPVC panelled entrance door. Tiled floor
- Cloakroom
- Modern white coloured suite comprising; semi pedestal wash hand basin and low flush w.c. Tiled floor.
- Living Room
- 3.7m x 5.24m (12' 2" x 17' 2")
Feature slate tiled ceiling to floor fireplace with inset electric fire. - Kitchen / Dining Area
- 5.57m x 5.36m (18' 3" x 17' 7")
A contemporary fitted kitchen comprising an extensive range of high and low level units. Stainless steel extractor hood. Part tiled walls. 5 ring gas hob, built in oven. Integrated fridge freezer. Integrated dishwasher. Integrated washing machine. 1 1/2 bowl single drainer stainless steel sink unit with mixer tap. Tiled floor. Part tiled walls. uPVC Double glazed patio doors to garden. Large under stairs cupboard. Low voltage down lighting.
First floor
- Landing
- Bedroom 1
- 3.71m x 3.95m (12' 2" x 13' 0")
Built in wardrobe. - En-suite
- Contemporary white coloured bathroom suite comprising; low flush w.c. vanity unit with inset wash hand basin and large fully tiled shower cubicle. Tiled floor. Chrome heated towel rail.
- Bedroom 2
- 3.54m x 2.56m (11' 7" x 8' 5")
- Bedroom 3
- 3.57m x 2.6m (11' 9" x 8' 6")
Ground floor
- Bathroom
- Contemporary white coloured bathroom suite comprising; Low flush w.c. Vanity unit with inset wash hand basin. Panelled bath with mixer tap and shower over with glass shower screen. Tiled floor. Low voltage down lighting.
Outside
- Outside
- Lovely views to the front overlooking the green
Gardens in lawn to front and side.
Enclosed rear garden. Paved patio area. Side gate.
Car parking to side.


