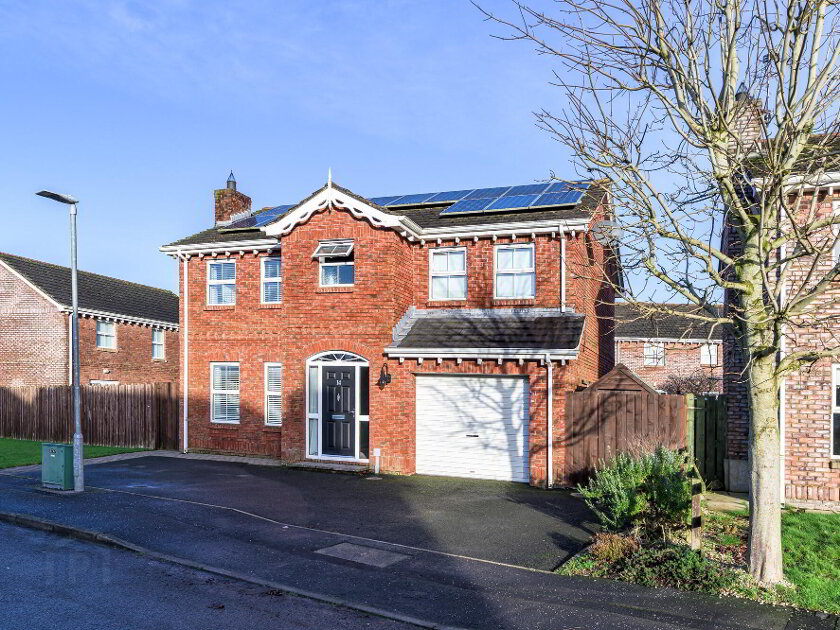Free Property Valuations
We offer a free no obligation Market Appraisal to help you make decisions on selling or renting your property.- Sold
- 4 Bedrooms
Share with a friend
1 Waringfield Park Moira, BT67 0FD
Key Information
| Address | 1 Waringfield Park Moira, BT67 0FD |
|---|---|
| Style | Detached Chalet |
| Bedrooms | 4 |
| Receptions | 2 |
| EPC Rating | D63/D65 |
| Status | Sold |
Summary
- 2 Receptions/ 4 Bedrooms
- Grey coloured fitted kitchen
- Modern white sanitaryware
- Oil fired central heating
- Integral garage
- Hardwood double glazed windows
Additional Information
A detached chalet style home offering versatile living accommodation sitting on a spacious corner site with mature gardens all around.
The living accommodation is totally versatile and can be used according to personal requirements during the different stages of family life, indeed it is future-proofed in that it offers the possibility of have 2 downstairs bedrooms if necessary which are further complimented by a downstairs bathroom. Upstairs it is ideal for the teenage years as there are 2 bedrooms and a study side by side.
Located within walking distance of the main Lurgan/ Belfast Road it offers a great convenience to both public transport and the many amenities of Moira Village.
Accommodation comprises; covered entrance, entrance hall, large living room, kitchen dining area, sitting room/ bedroom 5, downstairs bedroom, large bathroom, gallery landing, 3 further upstairs bedrooms, shower room and study.
Integral garage with utility area and remote control operated garage door.
Spacious corner site with mature gardens to front, side and rear. Brick paved driveway and pathways to the front.
Viewing is highly recommended to fully appreciate all that this home has to offer - call Barbara, Julie or Andrew on 028 92616999 to arrange an appointment to view.
Ground floor
- Covered entrance
- Entrance hall
- Panelled entrance door with double glazed side panel, Spindled staircase to first floor
- Living room
- 3.6m x 6.8m (11' 10" x 22' 4")
Large bay window. Feature fireplace with marble inset and basket grate. Cornice to the ceiling. Ceiling rose. Wooden laminate flooring. Double oak glass doors to hallway. - Kitchen/ dining area
- 2.9m x 6.1m (9' 6" x 20' 0")
Excellent contemporary grey coloured fitted kitchen with excellent range of high and low level units. Granite worktops. 4 Ring ceramic hob, built-in double oven. Integrated dishwasher. Inset stainless steel sink unit with mixer tap. Integrated fridge/ freezer. Part tiled walls. Tiled floor. Hardwood double glazed sliding patio doors to garden. - Sitting room/ bedroom 5
- 2.9m x 3.6m (9' 6" x 11' 10")
Wooden laminate flooring - Bedroom 4
- 3.m x 3.6m (9' 10" x 11' 10")
Wooden laminate flooring. - Bathroom
- 3.m x 3.5m (9' 10" x 11' 6")
Contemporary white coloured suite comprising; Freestanding bath with chrome mixer taps, low flush wc, large panelled shower enclosure and vanity unit with inset wash hand basin and tiled splashback with mirror. Tiled floor. Chrome heated towel rail. - Integral garage
- 3.m x 5.3m (9' 10" x 17' 5")
Fitted low level unit with 11/2 bowl stainless steel sink unit with mixer tap. Oil fired boiler. Remote control operated roller door
First floor
- Gallery landing
- Spindled gallery landing overlooking the entrance hallway. Wooden laminate flooring. Large built-in hotpress
- Bedroom 1
- 3.6m x 6.2m (11' 10" x 20' 4")
Excellent range of fitted bedroom furniture. Wooden laminate flooring - Bedroom 2
- 3.m x 4.3m (9' 10" x 14' 1")
Wooden laminate flooring. Access to eaves storage - Bedroom 3
- 2.9m x 2.9m (9' 6" x 9' 6")
Wooden laminate flooring. - Study
- 3.3m x 3.m (10' 10" x 9' 10")
Wooden laminate flooring access to eaves storage - Shower room
- Modern white coloured suite comprising; vanity unit with inset wash hand basin, low flush wc and panelled shower cubicle with sliding doors. Tiled floor
Outside
- Gardens
- Mature landscaped front garden in lawn with beds in an array of plants and shrubs.
Brick paved driveway and pathways.
Garden in lawn to side.
Enclosed rear garden in lawn. Patio area. Side gates. Garden shed.
Note
- Note
- This property may be subject to additional costs & annual charges (rates, ground rent, management charges etc) please check with agent & solicitor for details of these. No surveys have been carried out on this property nor appliances checked, any purchasers should carry out any checks or surveys they deem necessary. Floor plan layout and measurements are approximate and are for illustrative purposes only. We recommend you conduct an independent investigation of the property and its grounds to determine its exact size and suitability for your space requirements. Should you have any questions or queries over the construction type of this property please ask agent for further details. Rates according to LPS website as of date of listing. Please note Locale Home Sales & Lettings may receive a commission should you choose to use mortgage or rental management services.

